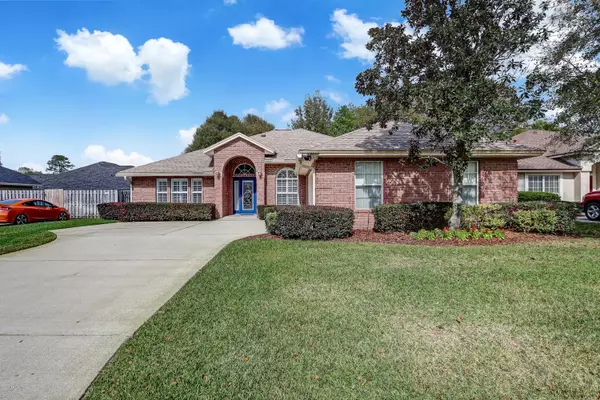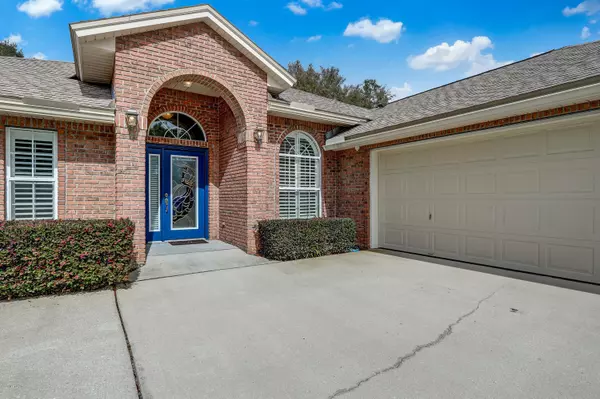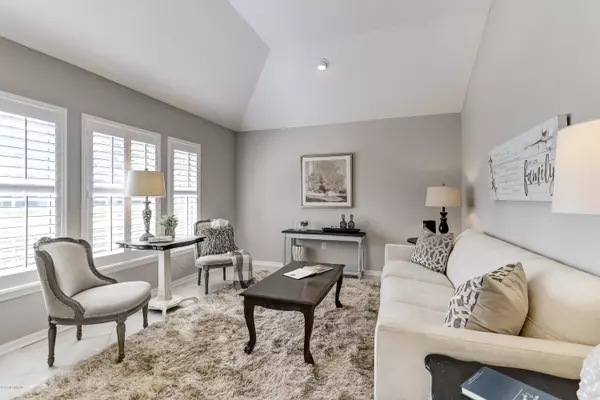$325,000
$300,000
8.3%For more information regarding the value of a property, please contact us for a free consultation.
14557 HAREWOOD CT Jacksonville, FL 32258
4 Beds
2 Baths
2,373 SqFt
Key Details
Sold Price $325,000
Property Type Single Family Home
Sub Type Single Family Residence
Listing Status Sold
Purchase Type For Sale
Square Footage 2,373 sqft
Price per Sqft $136
Subdivision Hatton Chase
MLS Listing ID 1038230
Sold Date 03/19/20
Style Ranch
Bedrooms 4
Full Baths 2
HOA Fees $17/ann
HOA Y/N Yes
Originating Board realMLS (Northeast Florida Multiple Listing Service)
Year Built 2000
Property Description
MULTIPLE OFFERS - HIGHEST AND BEST DUE BY 10AM MON 2/24/20. Pristine all-brick home located in highly desirable Mandarin within peaceful Hatton Chase subdivision, just off of US 1 (Phillips Highway) and less than 2 miles from Baptist Medical Center South. Wonderful spacious floorplan with many upgrades including vaulted ceilings, stained glass window, French doors, pre-wired audio, water softener (2016), plantation shutters, tile flooring and new carpet in 2019. Master bedroom has an incredible custom built-in closet system. Master bath includes dual vanity, huge walk-in shower and garden tub. The incredibly spacious screened in lanai (added 2007) provides a relaxing oasis from where you can enjoy the beautiful views of the fully fenced and landscaped yard. New roof (2016).
Location
State FL
County Duval
Community Hatton Chase
Area 014-Mandarin
Direction From SR 9B: Merge onto US 1 N Phillips Hwy, Left on Old St. Augustine Rd, Right onto Hatton Chase Ln E, Right onto Greenover Ln, Left onto Briarmead Ln, Right onto Harewood Ct.
Interior
Interior Features Breakfast Bar, Entrance Foyer, Pantry, Primary Bathroom -Tub with Separate Shower, Split Bedrooms, Vaulted Ceiling(s), Walk-In Closet(s)
Heating Central
Cooling Central Air
Flooring Carpet, Tile
Exterior
Garage Spaces 2.0
Fence Back Yard, Wood
Pool None
Roof Type Shingle
Porch Front Porch, Patio
Total Parking Spaces 2
Private Pool No
Building
Lot Description Cul-De-Sac
Sewer Public Sewer
Water Public
Architectural Style Ranch
Structure Type Frame
New Construction No
Others
Tax ID 1680832540
Security Features Smoke Detector(s)
Acceptable Financing Cash, Conventional, FHA, VA Loan
Listing Terms Cash, Conventional, FHA, VA Loan
Read Less
Want to know what your home might be worth? Contact us for a FREE valuation!

Our team is ready to help you sell your home for the highest possible price ASAP
Bought with DJ & LINDSEY REAL ESTATE





