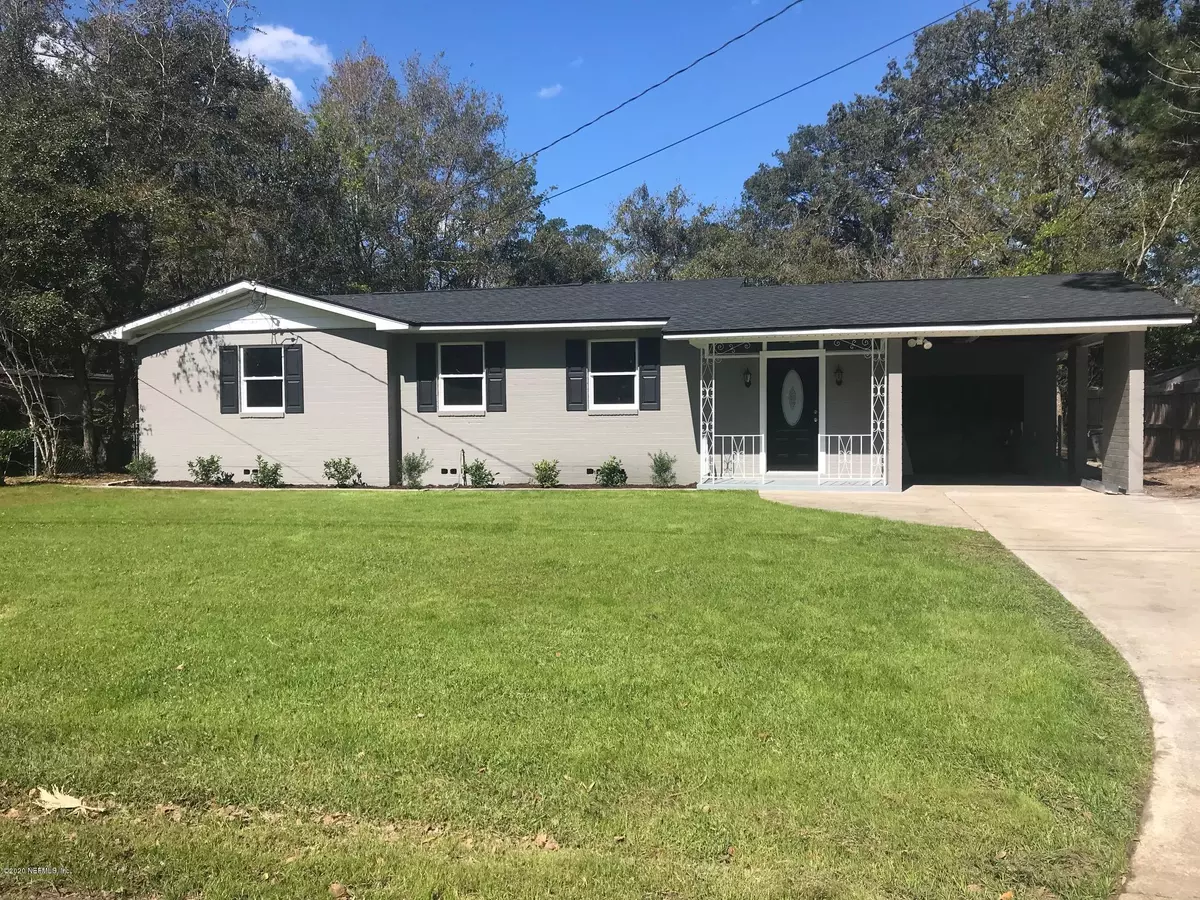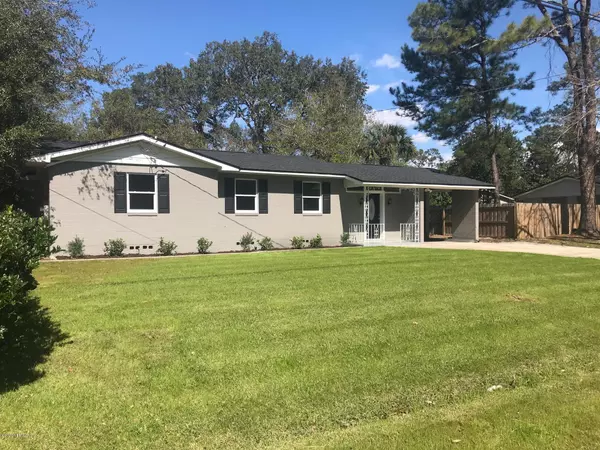$227,500
$229,000
0.7%For more information regarding the value of a property, please contact us for a free consultation.
4615 TANBARK RD Jacksonville, FL 32210
3 Beds
1 Bath
1,223 SqFt
Key Details
Sold Price $227,500
Property Type Single Family Home
Sub Type Single Family Residence
Listing Status Sold
Purchase Type For Sale
Square Footage 1,223 sqft
Price per Sqft $186
Subdivision Westfield
MLS Listing ID 1041153
Sold Date 04/24/20
Bedrooms 3
Full Baths 1
HOA Y/N No
Originating Board realMLS (Northeast Florida Multiple Listing Service)
Year Built 1952
Lot Dimensions 75 x 118
Property Description
NEW NEW NEW!!! New Roof, New Kitchen, New Bathroom, New Floors, New Windows. This Westfield beauty has been renovated from top to bottom and is perfect for a first time home buyer or someone looking to downsize! The entryway/foyer has new tile and a new sliding glass door. The beautiful hardwood floors have been Sanded and Refinished. The kitchen features a tile floor, White Subway Tile Backsplash, Solid Surface Countertops, & Stainless Steel Appliances. The family room has New Recessed Lighting to brighten the room. The Wainscoting in the Dining Room adds Character and a touch of beauty. The New Bathroom includes a New Toilet, New Vanity with storage underneath. Fresh New Paint inside and out! New Fans throughout the house will always make sure there is air circulation. There is even a New Drainfield for the Washing Machine. With all the New Features, I forgotto mention this house is located in the A-Rated Stockton Elementary School District and just minutes away from NAS Jax and Downtown for all of your sporting events and concerts.
Location
State FL
County Duval
Community Westfield
Area 033-Ortega/Venetia
Direction From US-17 (Roosevelt Blvd) and San Juan Ave: South on US-17 to Verona Ave. Right on Verona. Left on Water Oak. Left on Water Oak. Right on Tanbark. House on Right
Rooms
Other Rooms Shed(s)
Interior
Interior Features Entrance Foyer
Heating Central
Cooling Central Air
Flooring Tile, Wood
Furnishings Unfurnished
Laundry Electric Dryer Hookup, In Carport, In Garage, Washer Hookup
Exterior
Parking Features Covered
Carport Spaces 1
Fence Back Yard, Chain Link, Wood
Pool None
Roof Type Shingle
Porch Porch, Screened
Private Pool No
Building
Sewer Septic Tank
Water Public
Structure Type Block
New Construction No
Schools
Elementary Schools John Stockton
Middle Schools Lake Shore
High Schools Riverside
Others
Tax ID 1012440000
Acceptable Financing Cash, Conventional, VA Loan
Listing Terms Cash, Conventional, VA Loan
Read Less
Want to know what your home might be worth? Contact us for a FREE valuation!

Our team is ready to help you sell your home for the highest possible price ASAP
Bought with UPTOWN REALTY



