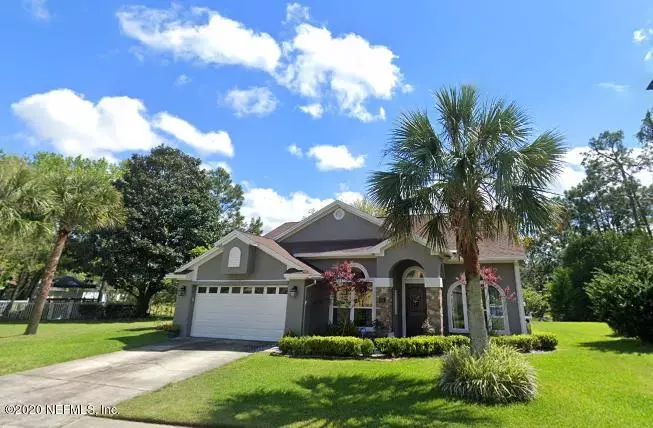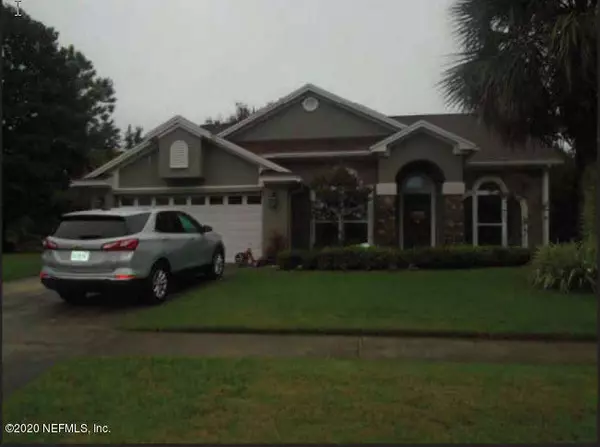$291,000
$290,000
0.3%For more information regarding the value of a property, please contact us for a free consultation.
2126 HOVINGTON CIR W Jacksonville, FL 32246
3 Beds
2 Baths
1,964 SqFt
Key Details
Sold Price $291,000
Property Type Single Family Home
Sub Type Single Family Residence
Listing Status Sold
Purchase Type For Sale
Square Footage 1,964 sqft
Price per Sqft $148
Subdivision Kensington Lakes
MLS Listing ID 1041636
Sold Date 04/10/20
Bedrooms 3
Full Baths 2
HOA Fees $50/ann
HOA Y/N Yes
Originating Board realMLS (Northeast Florida Multiple Listing Service)
Year Built 1992
Property Description
Desirable Kensington location. Beautiful private southern water view on larger pond with cypress trees, many species of native birds and otters. Home is a 1964 SF 3 bedroom 2 bath open split floor plan with high cathedral ceilings. Kitchen has casual dining area and kitchen island overlooking the family room, fireplace and water view.
Living room may also be large home office. Great curb appeal with addition of stacked rock columns and mailbox.
Owner bought this home sight unseen because of the view and kitchen. New windows, custom front door and tile throughout the main areas. Exterior of home painted in 2019. This home has been re-plumbed throughout.
Location
State FL
County Duval
Community Kensington Lakes
Area 025-Intracoastal West-North Of Beach Blvd
Direction 295 to Atlantic Blvd exit. East on Atlantic just past Kernan to Kensington entrance on right. Turn left on Kensington Blvd to stop sign. Rt on Hovington Circle to 2126 on Right.
Rooms
Other Rooms Gazebo
Interior
Interior Features Breakfast Bar, Breakfast Nook, Kitchen Island, Primary Bathroom -Tub with Separate Shower, Split Bedrooms, Vaulted Ceiling(s)
Heating Central
Cooling Central Air
Flooring Tile
Fireplaces Number 1
Fireplaces Type Wood Burning
Fireplace Yes
Laundry Electric Dryer Hookup, Washer Hookup
Exterior
Parking Features Attached, Garage, Garage Door Opener
Garage Spaces 2.0
Pool Community
Utilities Available Cable Connected, Other
Amenities Available Basketball Court, Playground, Tennis Court(s)
Waterfront Description Pond
View Protected Preserve, Water
Roof Type Shingle
Total Parking Spaces 2
Private Pool No
Building
Sewer Public Sewer
Water Public
Structure Type Frame,Stucco
New Construction No
Others
Tax ID 1652852860
Acceptable Financing Cash, Conventional, FHA, VA Loan
Listing Terms Cash, Conventional, FHA, VA Loan
Read Less
Want to know what your home might be worth? Contact us for a FREE valuation!

Our team is ready to help you sell your home for the highest possible price ASAP
Bought with ALL REAL ESTATE OPTIONS INC






