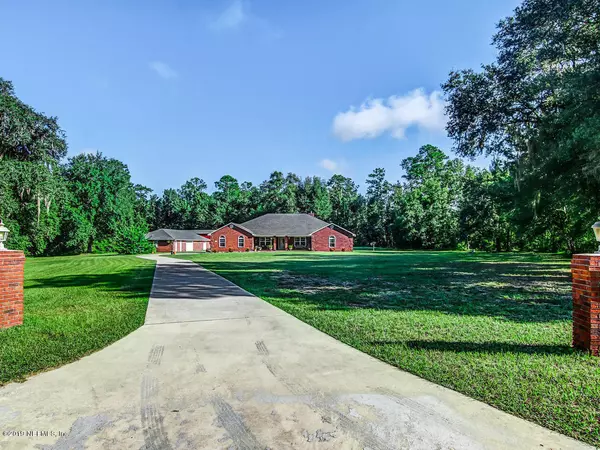$740,000
$740,000
For more information regarding the value of a property, please contact us for a free consultation.
5566 DON MANUEL RD Elkton, FL 32033
4 Beds
3 Baths
3,250 SqFt
Key Details
Sold Price $740,000
Property Type Single Family Home
Sub Type Single Family Residence
Listing Status Sold
Purchase Type For Sale
Square Footage 3,250 sqft
Price per Sqft $227
Subdivision Metes & Bounds
MLS Listing ID 1041830
Sold Date 09/03/20
Style Traditional
Bedrooms 4
Full Baths 3
HOA Y/N No
Originating Board realMLS (Northeast Florida Multiple Listing Service)
Year Built 1999
Property Description
Solid Brick Beauty on 6.2 Acres*offered at Appraised Value* 4 BR 3 BA Split Bedroom Plan, Attached 2 Car Garage, Inside Laundry, Covered Front Porch, Florida Room with Summer Kitchen, Screen Porch* Second Master Bedroom* Home offers generous closet space* Detached Brick 2,000 SQ Ft 3 Car Garage for all your toys and equipment*Additional RV Covered Parking*Meticulously kept by original Owners, Pristine Wood Floors in Living Areas, Vermont Casting Wood Stove in Great Room, Open Plan includes Large Breakfast Area. Separate Living and Dining Rooms. Upgrades include: New PGT Hurricane Windows and Doors, New Roof 2018, New Trane A/C 2018, Newer Septic System 2015, Upgraded Kitchen Granite, Stainless GE Appliances with Reverse Osmosis. 4'' Well with Hydrogen Sulfide Removal System. Must see
Location
State FL
County St. Johns
Community Metes & Bounds
Area 343-Molasses Junction/Elkton
Direction From I 95, Head West on SR 207 towards Elkton, Look for St Johns County Fairgrounds on Left, Turn Right on Don Manuel, 5566 Don Manuel Road
Interior
Interior Features Breakfast Bar, Eat-in Kitchen, Entrance Foyer, Pantry, Primary Bathroom -Tub with Separate Shower, Skylight(s), Split Bedrooms, Vaulted Ceiling(s), Walk-In Closet(s)
Heating Central, Electric
Cooling Central Air, Electric
Flooring Carpet, Tile, Wood
Fireplaces Type Free Standing, Wood Burning
Furnishings Unfurnished
Fireplace Yes
Laundry Electric Dryer Hookup, Washer Hookup
Exterior
Parking Features Attached, Detached, Garage, Garage Door Opener, RV Access/Parking
Garage Spaces 5.0
Pool None
Utilities Available Cable Connected
Roof Type Shingle
Porch Front Porch, Porch, Screened
Total Parking Spaces 5
Private Pool No
Building
Lot Description Sprinklers In Front, Sprinklers In Rear
Sewer Septic Tank
Water Well
Architectural Style Traditional
New Construction No
Schools
Elementary Schools South Woods
Middle Schools Gamble Rogers
High Schools Pedro Menendez
Others
Tax ID 0329630000
Security Features Security System Owned,Smoke Detector(s)
Acceptable Financing Cash, Conventional
Listing Terms Cash, Conventional
Read Less
Want to know what your home might be worth? Contact us for a FREE valuation!

Our team is ready to help you sell your home for the highest possible price ASAP
Bought with FLORIDA HOMES REALTY & MTG LLC






