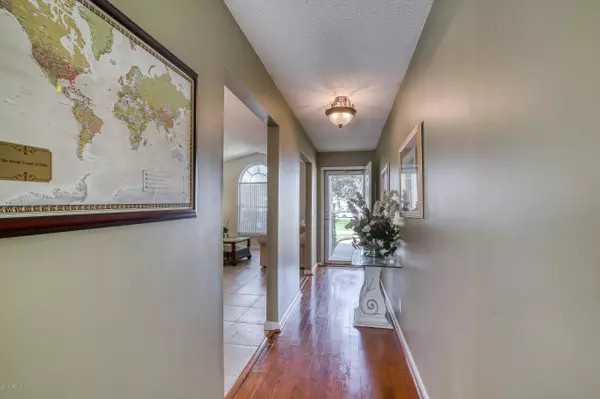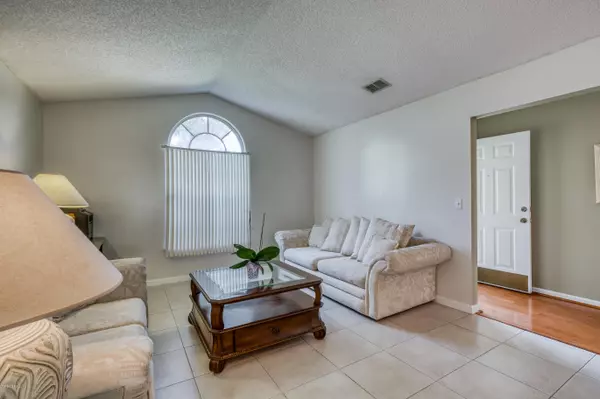$256,800
$259,900
1.2%For more information regarding the value of a property, please contact us for a free consultation.
12634 HICKORY LAKES DR S Jacksonville, FL 32225
4 Beds
2 Baths
1,892 SqFt
Key Details
Sold Price $256,800
Property Type Single Family Home
Sub Type Single Family Residence
Listing Status Sold
Purchase Type For Sale
Square Footage 1,892 sqft
Price per Sqft $135
Subdivision Hickory Lakes
MLS Listing ID 1025142
Sold Date 05/05/20
Style Flat,Ranch
Bedrooms 4
Full Baths 2
HOA Fees $29/ann
HOA Y/N Yes
Originating Board realMLS (Northeast Florida Multiple Listing Service)
Year Built 1996
Property Description
*REDUCED BELOW MARKET!* Near the Beach! Spend your days in luxurious backyard lazing around the inground pool. Open Floor plan with Formal living room which can double as a study, ofc or game room for even more space! Low Maintenance pool home with NEW ROOF 2012! Beautiful wood floors welcome you in the foyer & draw your eye to large Great room&sliding glass doors for cheerful sunlight&views of the cascading waterfall from the swimming pool. Updated Kitchen fully equipped with Stainless Steel Appi including refrig&double oven! Relax in Large Great rm w/cathedral ceilings with a roaring wood burning fireplace is perfect for toasting marshmallows or listening to the snap of the fire. No carpet! Perfect for easy cleaning and for those with pets or allergies. Hard to Find! 4Bd Pool Home under $300k!
Beautiful wood floors welcome you into the foyer that draw your eye to the large Great room and sliding glass doors for cheerful sunlight and views of the cascading waterfall from the swimming pool. No carpet found in this home! Perfect for easy cleaning and for those with pets or allergies.
Open Floorplan features a newly painted formal living room with oversized tile floor and cathedral ceiling which can double as a study or game room. Entertain in style with a Formal Dining Room just off the Kitchen with large tile floor, new paint, cathedral ceiling and an oversized window for plenty of light.
Updated Kitchen comes fully equipped with Stainless Steel Appliances including the refrigerator and double oven! Cooking has never been quicker & easier! Casual dining breakfast area just off Kitchen for those less informal meals.
Large Great room with cathedral ceilings and sliding glass door gives a nice open feel while the roaring wood burning fireplace is perfect to cuddle in front of on a chilly winter night.
4 bedrooms allows a place for everyone and even a guest room or private study if needed!
Step outside to this tropical paradise with a large inground pool with waterfall. Extra patio area for enjoying the Florida sun plus storage shed for extra storage!
3D Virtual Tour: https://my.matterport.com/show/?m=2hwZAoyHSz2
Slideshow: https://vimeo.com/373637678
Property info sheet: https://drive.google.com/file/d/1fwKVouCchq2qiFaW0jVF5eTx4IOrJJsy/preview
Location
State FL
County Duval
Community Hickory Lakes
Area 043-Intracoastal West-North Of Atlantic Blvd
Direction Can be reached from either Atlantic Blvd or Kernan, From Atlantic Left on Hickory Creek Road. Left into Hickory Manor. 1st Right onto Hickory Lakes Dr. South. Hs on Right.
Rooms
Other Rooms Shed(s)
Interior
Interior Features Breakfast Nook, Entrance Foyer, Primary Bathroom - Tub with Shower, Primary Downstairs, Vaulted Ceiling(s), Walk-In Closet(s)
Heating Central, Other
Cooling Central Air
Flooring Tile
Fireplaces Number 1
Fireplaces Type Wood Burning
Fireplace Yes
Laundry Electric Dryer Hookup, Washer Hookup
Exterior
Parking Features Attached, Garage
Garage Spaces 2.0
Fence Back Yard
Pool In Ground
Roof Type Shingle
Porch Front Porch, Patio
Total Parking Spaces 2
Private Pool No
Building
Sewer Public Sewer
Water Public
Architectural Style Flat, Ranch
New Construction No
Schools
Elementary Schools Sabal Palm
Middle Schools Landmark
High Schools Sandalwood
Others
Tax ID 1622221360
Security Features Security System Owned
Acceptable Financing Cash, Conventional, FHA, VA Loan
Listing Terms Cash, Conventional, FHA, VA Loan
Read Less
Want to know what your home might be worth? Contact us for a FREE valuation!

Our team is ready to help you sell your home for the highest possible price ASAP






