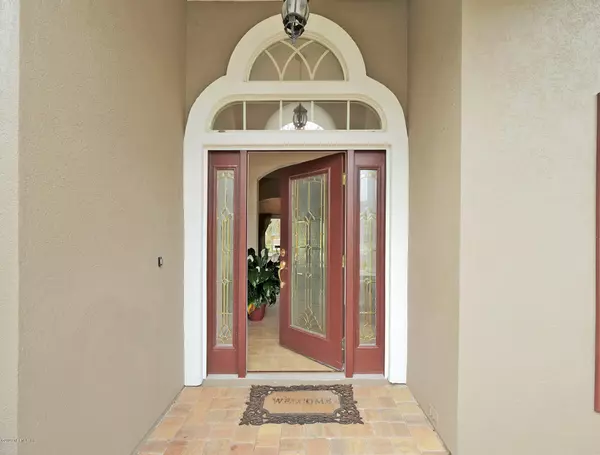$293,000
$299,000
2.0%For more information regarding the value of a property, please contact us for a free consultation.
254 PORTA ROSA CIR St Augustine, FL 32092
4 Beds
3 Baths
2,374 SqFt
Key Details
Sold Price $293,000
Property Type Single Family Home
Sub Type Single Family Residence
Listing Status Sold
Purchase Type For Sale
Square Footage 2,374 sqft
Price per Sqft $123
Subdivision Murabella
MLS Listing ID 1041224
Sold Date 05/08/20
Style Ranch,Traditional
Bedrooms 4
Full Baths 3
HOA Fees $6/ann
HOA Y/N Yes
Originating Board realMLS (Northeast Florida Multiple Listing Service)
Year Built 2006
Property Description
PRISTINE SETTING! Backing up to trees & a lovely open park area, this thoughtfully designed 4/3 home has a lot to offer! The kitchen & great room flow well to create a nice gathering space, with a wood burning fireplace as focal point & easy care laminate floors. Formal living & dining rooms, split bedrooms + a jack-n-jill bath are a perfect set up! Big windows in Owners Suite, large closet, garden tub/shower. Bright & airy breakfast nook has mitered glass+architectural niches. NEW ROOF 2018 & NEW Ext. Paint & Carpet 2018. Step outside to enjoy an extended paver patio, private yard & paver driveway with stacked stone accents & leaded glass entry. Murabella offers A+ schools, resort-style amenities & super close to Publix, CVS, shopping, dining +More! **ALSO FOR RENT MLS #1046670
Location
State FL
County St. Johns
Community Murabella
Area 308-World Golf Village Area-Sw
Direction 1-95 South to Exit 323 WGV - International Golf PKWY. Go west past light at SR 16. Turn left into Murabella on East Positano Ave. Take first right out of roundabout onto Porta Rosa. Home is on right
Interior
Interior Features Breakfast Bar, Breakfast Nook, Entrance Foyer, Pantry, Primary Bathroom -Tub with Separate Shower, Primary Downstairs, Split Bedrooms, Walk-In Closet(s)
Heating Central, Electric
Cooling Central Air, Electric
Flooring Carpet, Laminate, Tile
Fireplaces Number 1
Fireplaces Type Wood Burning
Furnishings Unfurnished
Fireplace Yes
Exterior
Parking Features Attached, Garage
Garage Spaces 2.0
Fence Vinyl
Pool Community, None
Amenities Available Basketball Court, Children's Pool, Clubhouse, Jogging Path, Playground, Tennis Court(s)
Roof Type Shingle
Porch Front Porch, Patio
Total Parking Spaces 2
Private Pool No
Building
Lot Description Sprinklers In Front, Sprinklers In Rear
Sewer Public Sewer
Water Public
Architectural Style Ranch, Traditional
Structure Type Frame,Stucco
New Construction No
Schools
Elementary Schools Mill Creek Academy
Middle Schools Mill Creek Academy
High Schools Allen D. Nease
Others
HOA Name Vesta Properties Ser
Tax ID 0286853700
Security Features Smoke Detector(s)
Acceptable Financing Cash, Conventional, FHA, VA Loan
Listing Terms Cash, Conventional, FHA, VA Loan
Read Less
Want to know what your home might be worth? Contact us for a FREE valuation!

Our team is ready to help you sell your home for the highest possible price ASAP
Bought with MOMENTUM REALTY






