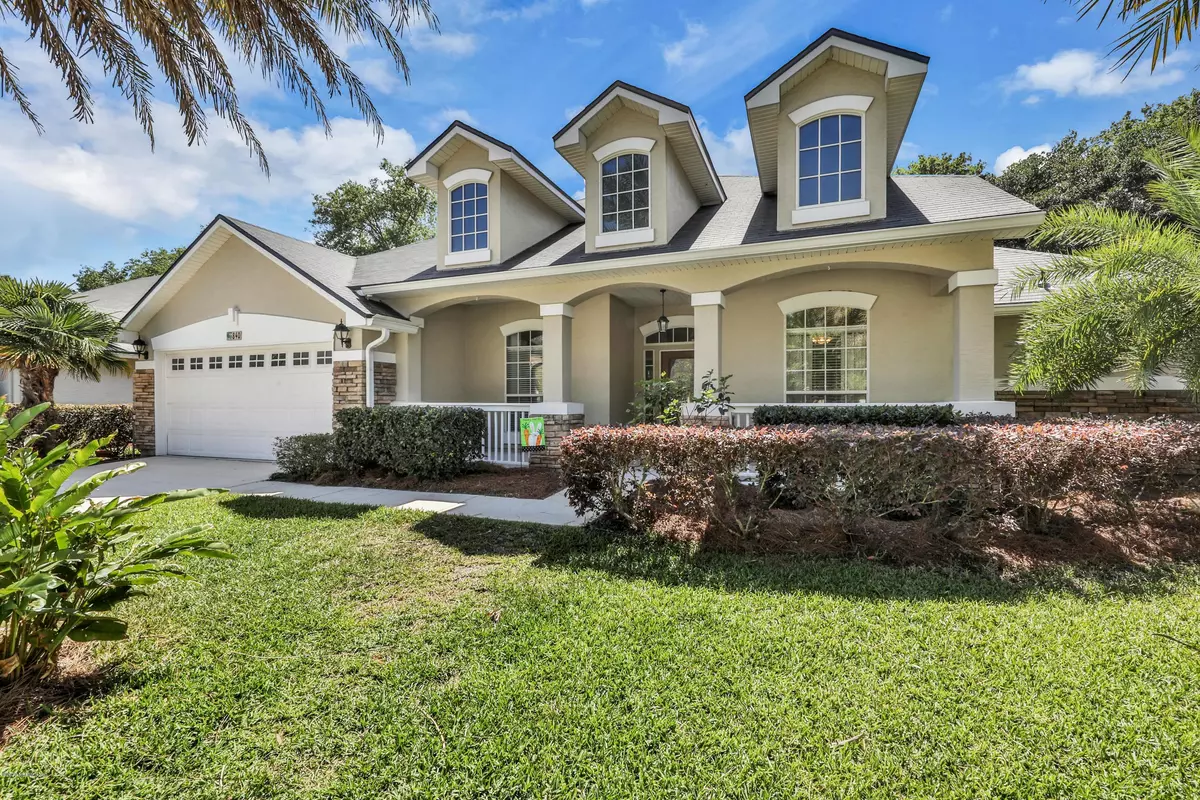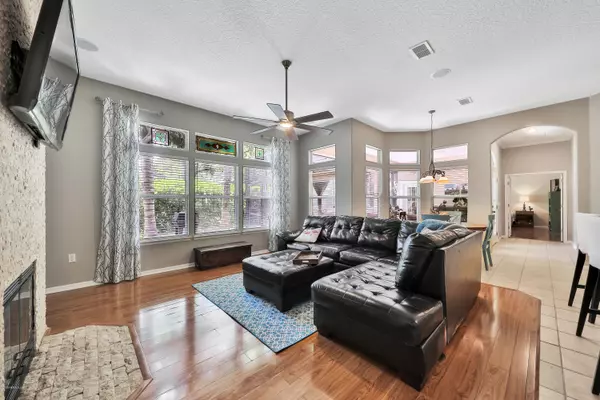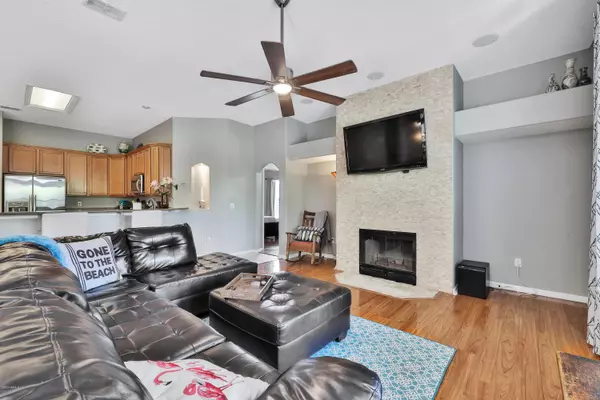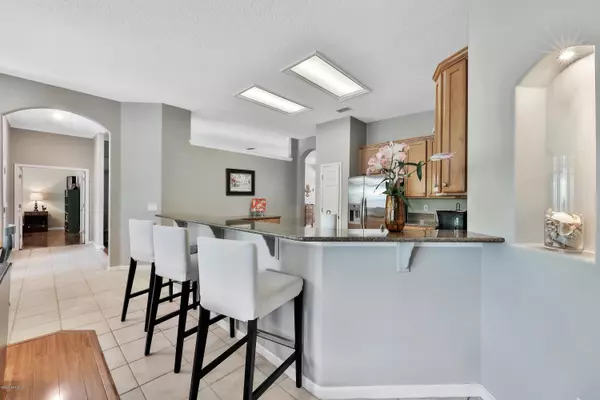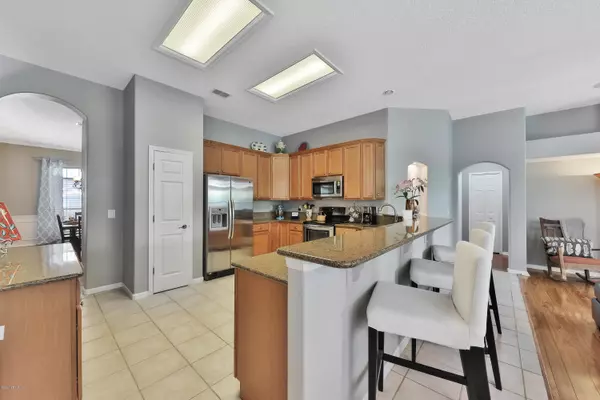$355,000
$360,000
1.4%For more information regarding the value of a property, please contact us for a free consultation.
840 CLOUDBERRY BRANCH WAY St Johns, FL 32259
4 Beds
3 Baths
2,435 SqFt
Key Details
Sold Price $355,000
Property Type Single Family Home
Sub Type Single Family Residence
Listing Status Sold
Purchase Type For Sale
Square Footage 2,435 sqft
Price per Sqft $145
Subdivision Woodbridge
MLS Listing ID 1047339
Sold Date 05/15/20
Style Contemporary
Bedrooms 4
Full Baths 3
HOA Fees $39/ann
HOA Y/N Yes
Originating Board realMLS (Northeast Florida Multiple Listing Service)
Year Built 2001
Property Description
Welcome Home! You will love the curb appeal of this home, it is so inviting. Inside you will find 4 bedrooms, 3 full bathrooms in a 3 way split floor plan. Beautiful wood floors in all rooms with tile in the kitchen. No carpet! Spacious family room with fireplace on a contemporary accented wall. (Flat screen TV conveys, along with 3 others and a sound system. Upgraded Stainless Steel appliances 42 inch upper cabinets and pull outs in the kitchen. Spacious owners suite, his & hers vanities, custom framed mirrors, 2 large walk in closets, large bay window and a door right out to the hot tub. Your days will be spent in your outdoor living room. Screen enclosed (no bugs), misters to keep you cool, and your own personal bar. CHECK DOCUMENTS for FEATURE LIST and JCP Community Info.
Location
State FL
County St. Johns
Community Woodbridge
Area 301-Julington Creek/Switzerland
Direction I-295 S & FL-9B S to W Peyton Pkwy, Exit W. Peyton Pkwy, bear right. Make a L on Racetrack. L on Durbin Creek Blvd. L on Flora Branch, L on Strawberry Lane into WoodBridge, L on Cloudberry Branch.
Interior
Interior Features Breakfast Bar, Entrance Foyer, Pantry, Primary Bathroom -Tub with Separate Shower, Split Bedrooms, Walk-In Closet(s)
Heating Central, Heat Pump
Cooling Central Air
Flooring Concrete, Tile, Wood
Fireplaces Number 1
Fireplaces Type Wood Burning
Fireplace Yes
Exterior
Garage Spaces 2.0
Fence Wood
Utilities Available Cable Available, Cable Connected
Amenities Available Basketball Court, Clubhouse, Fitness Center, Jogging Path, Playground, Tennis Court(s), Trash
Roof Type Shingle
Porch Front Porch, Patio
Total Parking Spaces 2
Private Pool No
Building
Lot Description Sprinklers In Front, Sprinklers In Rear
Sewer Public Sewer
Water Public
Architectural Style Contemporary
Structure Type Frame,Stucco
New Construction No
Schools
Elementary Schools Julington Creek
High Schools Creekside
Others
HOA Name JCP
Tax ID 2493100730
Security Features Smoke Detector(s)
Acceptable Financing Cash, Conventional, FHA, VA Loan
Listing Terms Cash, Conventional, FHA, VA Loan
Read Less
Want to know what your home might be worth? Contact us for a FREE valuation!

Our team is ready to help you sell your home for the highest possible price ASAP
Bought with WATSON REALTY CORP

