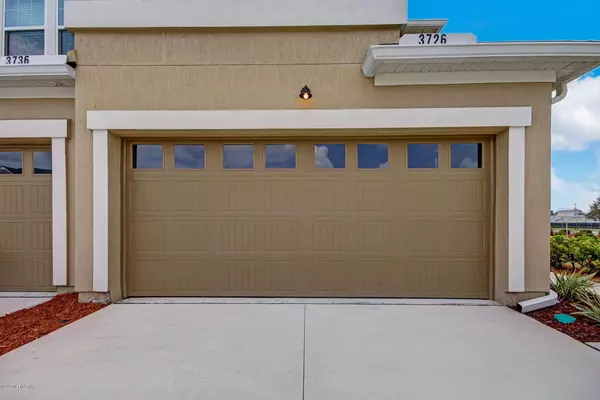$188,500
$187,500
0.5%For more information regarding the value of a property, please contact us for a free consultation.
3726 AUBREY LN Orange Park, FL 32065
3 Beds
3 Baths
1,659 SqFt
Key Details
Sold Price $188,500
Property Type Single Family Home
Sub Type Single Family Residence
Listing Status Sold
Purchase Type For Sale
Square Footage 1,659 sqft
Price per Sqft $113
Subdivision Willowbrook
MLS Listing ID 1044335
Sold Date 05/08/20
Style Contemporary
Bedrooms 3
Full Baths 2
Half Baths 1
HOA Fees $125/mo
HOA Y/N Yes
Originating Board realMLS (Northeast Florida Multiple Listing Service)
Year Built 2017
Property Description
Move In Ready Town Home. This beautiful end town home unit has a two car garage,and large equipped kitchen. Low Maintenance Living in the Desirable Oakleaf Plantation. End unit providing extra privacy. Tile floors throughout the main living areas. Kitchen includes a breakfast nook, food prep island & 42'' cabinets. All stainless steel appliances in the kitchen stay! Upstairs are two spacious guest rooms and shared guest bath. The private master suite is away from the guest rooms. Master bath includes his & her sinks, tile shower and a large walk in closet
Location
State FL
County Clay
Community Willowbrook
Area 139-Oakleaf/Orange Park/Nw Clay County
Direction 295 to South on Blanding Blvd, Right on Argyle Forrest Forest that turns into Oakleaf Plantation Blvd, Left on Plantation Oaks Blvd, Left on Aubrey Lane. First Town home on Right.
Interior
Interior Features Breakfast Bar, Eat-in Kitchen, Kitchen Island, Primary Bathroom - Shower No Tub, Walk-In Closet(s)
Heating Central
Cooling Central Air
Flooring Carpet, Tile
Exterior
Parking Features Attached, Garage, Garage Door Opener
Garage Spaces 2.0
Fence Vinyl
Pool None
Amenities Available Clubhouse, Trash
Roof Type Shingle
Total Parking Spaces 2
Private Pool No
Building
Sewer Public Sewer
Water Public
Architectural Style Contemporary
Structure Type Frame,Stucco
New Construction No
Others
HOA Name 1st Service Resident
Tax ID 07042500787000545
Acceptable Financing Cash, Conventional, FHA, VA Loan
Listing Terms Cash, Conventional, FHA, VA Loan
Read Less
Want to know what your home might be worth? Contact us for a FREE valuation!

Our team is ready to help you sell your home for the highest possible price ASAP






