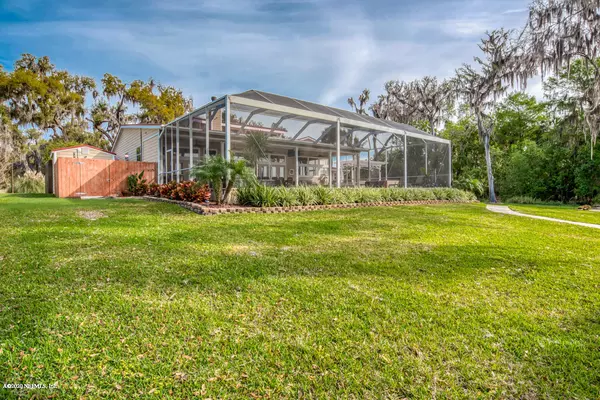$725,000
$899,000
19.4%For more information regarding the value of a property, please contact us for a free consultation.
122 WILLIAM BARTRAM DR Crescent City, FL 32112
4 Beds
4 Baths
3,399 SqFt
Key Details
Sold Price $725,000
Property Type Single Family Home
Sub Type Single Family Residence
Listing Status Sold
Purchase Type For Sale
Square Footage 3,399 sqft
Price per Sqft $213
Subdivision Mount Royal Estates
MLS Listing ID 1043884
Sold Date 05/07/20
Style Contemporary
Bedrooms 4
Full Baths 4
HOA Fees $50/ann
HOA Y/N Yes
Originating Board realMLS (Northeast Florida Multiple Listing Service)
Year Built 2004
Lot Dimensions 168+/-RFx195
Property Description
ABSOLUTELY STUNNING riverfront home in desirable Mount Royal Estates! The perfect home for entertaining is 4BR/4BA w/ office, features open floor plan, ceramic tile floors & chef's kitchen. Don't miss the custom cherry kitchen cabinets w/ granite countertops, high end appliances including gas stove & double oven! Take a look at this spacious master suite w/ two vanities, walk in closet, enormous shower & garden tub. Check out the office, formal dining & extra storage, plus spectacular views of the river from most rooms in the home! Upstairs you'll find a 2BR/2BA guest suite w/ kitchenette, private living room & suite balcony w/ view of the Mt Royal grounds all above a three car garage just perfect for your cars, trucks & other water toys. Outside is where the real fun begins w/custom summer kitchen including a smoker & low burner, perfect for all your outdoor gathering needs, plus enjoy the magnificent sunsets from your 1600 sq ft pavered sitting area w/fire pit. On those hot days, relax at the edge of your sparkling pool or bask in the hot tub all beneath a massive screened enclosure w/ room for family & friends to gather around the pool or sitting areas. Next, you'll enjoy the benefits of having a dock w/ two covered boat slips, allowing quick access to hit the river! Mount Royal Estates, a deed restricted & gated community is one of the premier neighborhoods in Putnam County. Outside of the estate lots, the airpark lots in the community allow access not only to the St. Johns River, but also to the 2000 ft. air strip in Mount Royal Air Park for those with small planes.
Location
State FL
County Putnam
Community Mount Royal Estates
Area 582-Pomona Pk/Welaka/Lake Como/Crescent Lake Est
Direction South on US Hwy 17 to 309, past Welaka to right on Ft. Gates Ferry Rd. Turn left on Mount Royal Ave. Follow around to William Bartram Dr. (right). The home is on the left at 122.
Rooms
Other Rooms Boat House, Outdoor Kitchen, Shed(s)
Interior
Interior Features Breakfast Bar, Built-in Features, Eat-in Kitchen, Entrance Foyer, Kitchen Island, Pantry, Primary Bathroom -Tub with Separate Shower, Primary Downstairs, Split Bedrooms, Vaulted Ceiling(s), Walk-In Closet(s)
Heating Central, Electric, Other
Cooling Central Air, Electric
Flooring Carpet, Tile
Fireplaces Number 1
Fireplaces Type Gas
Fireplace Yes
Laundry Electric Dryer Hookup, Washer Hookup
Exterior
Exterior Feature Balcony, Boat Lift, Dock, Outdoor Shower
Parking Features Attached, Circular Driveway, Garage, Garage Door Opener, RV Access/Parking
Garage Spaces 3.0
Fence Wood
Pool In Ground, Heated, Pool Sweep, Screen Enclosure
Utilities Available Propane
Amenities Available Airport/Runway, Boat Dock
Roof Type Metal
Porch Patio
Total Parking Spaces 3
Private Pool No
Building
Lot Description Airport Community, Sprinklers In Front, Sprinklers In Rear
Sewer Septic Tank
Water Public
Architectural Style Contemporary
Structure Type Fiber Cement,Frame
New Construction No
Schools
Middle Schools Miller Intermediate
High Schools Crescent City
Others
HOA Name Mount Royal Estates
Tax ID 371226608500200060
Acceptable Financing Cash, Conventional
Listing Terms Cash, Conventional
Read Less
Want to know what your home might be worth? Contact us for a FREE valuation!

Our team is ready to help you sell your home for the highest possible price ASAP
Bought with CENTURY 21 TRITON REALTY






