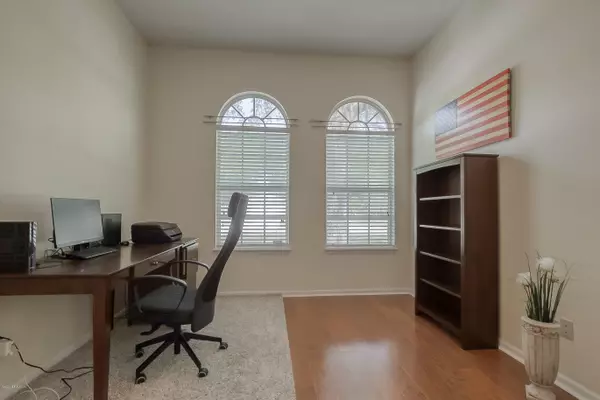$298,000
$305,000
2.3%For more information regarding the value of a property, please contact us for a free consultation.
1008 FLORA PARKE DR St Johns, FL 32259
4 Beds
2 Baths
2,160 SqFt
Key Details
Sold Price $298,000
Property Type Single Family Home
Sub Type Single Family Residence
Listing Status Sold
Purchase Type For Sale
Square Footage 2,160 sqft
Price per Sqft $137
Subdivision Parkes Of Julington
MLS Listing ID 1047125
Sold Date 06/19/20
Bedrooms 4
Full Baths 2
HOA Fees $39/ann
HOA Y/N Yes
Originating Board realMLS (Northeast Florida Multiple Listing Service)
Year Built 1999
Property Description
This 4 bedroom HOME offering many unique features as cozy fireplace, 10' ceilings, trey ceiling in dining and vaulted master bedroom ceiling, specious dining room and master suite with snug waterfall in Jacuzzi bathtub and the pavered patio area in its own backyard sanctuary. NEW ROOF installed in 2020 and new water-heater.
Perfect location, close to the shopping area, JC elementary school, St. Johns County Recreation area. HOA fee covers state of the art amenities with the splash park , olympic size pool and many more recreational activities. VIRTUAL TOUR available at Photos Tab!!
Location
State FL
County St. Johns
Community Parkes Of Julington
Area 301-Julington Creek/Switzerland
Direction From I-295, South on SR-13 (San Jose), go over Julington Creek bridge; left at Racetrack Rd; left at Durbin Creek Blvd; left on Flora Parke Dr; Home will be on left
Interior
Interior Features Breakfast Bar, Built-in Features, Entrance Foyer, Kitchen Island, Pantry, Primary Bathroom -Tub with Separate Shower, Primary Downstairs, Vaulted Ceiling(s), Walk-In Closet(s)
Heating Central
Cooling Central Air
Fireplaces Number 1
Fireplace Yes
Exterior
Garage Spaces 2.0
Fence Back Yard
Pool Community
Amenities Available Clubhouse, Fitness Center, Jogging Path, Tennis Court(s), Trash
Roof Type Shingle
Porch Patio, Porch, Screened
Total Parking Spaces 2
Private Pool No
Building
Sewer Public Sewer
Water Public
Structure Type Brick Veneer
New Construction No
Others
Tax ID 2492010710
Acceptable Financing Cash, Conventional, FHA, VA Loan
Listing Terms Cash, Conventional, FHA, VA Loan
Read Less
Want to know what your home might be worth? Contact us for a FREE valuation!

Our team is ready to help you sell your home for the highest possible price ASAP
Bought with BETTER HOMES & GARDENS REAL ESTATE LIFESTYLES REALTY






