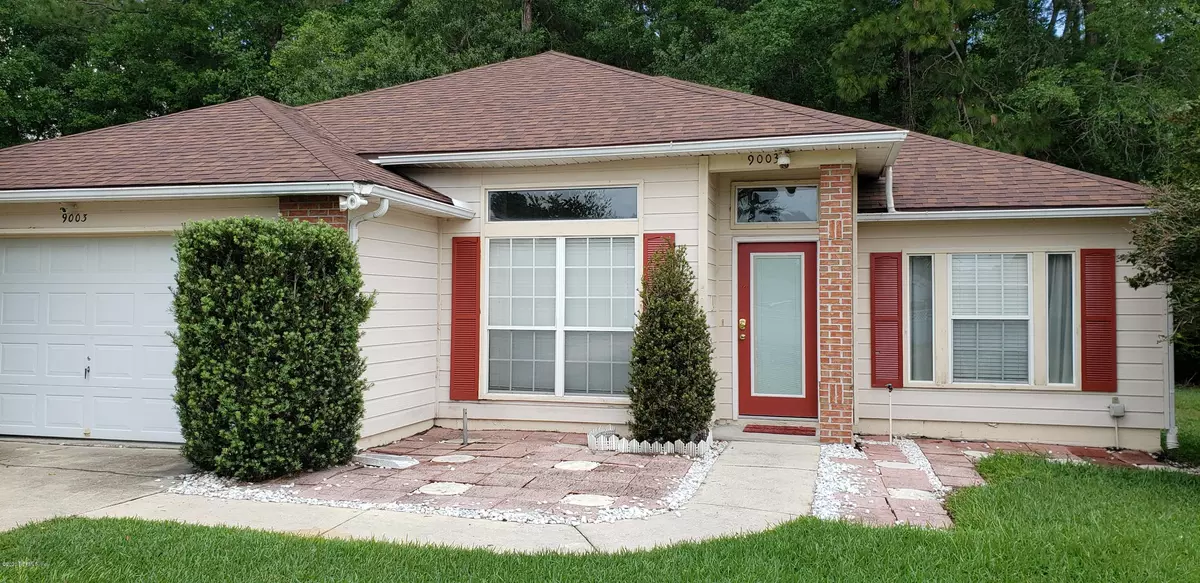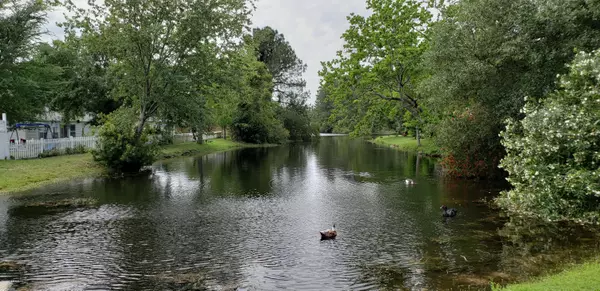$182,000
$206,900
12.0%For more information regarding the value of a property, please contact us for a free consultation.
9003 ROCKPOND MEADOWS DR Jacksonville, FL 32221
3 Beds
2 Baths
1,904 SqFt
Key Details
Sold Price $182,000
Property Type Single Family Home
Sub Type Single Family Residence
Listing Status Sold
Purchase Type For Sale
Square Footage 1,904 sqft
Price per Sqft $95
Subdivision Country Creek
MLS Listing ID 1048963
Sold Date 09/14/20
Style Traditional
Bedrooms 3
Full Baths 2
HOA Fees $12/ann
HOA Y/N Yes
Originating Board realMLS (Northeast Florida Multiple Listing Service)
Year Built 1996
Property Description
Charming home in convenient desirable westside area. Home has lots of character waiting on new owner to spruce it up and call their forever home. Located directly across street from duck pond, home also has a small creek in back yard. Home boasts extras from built in bookshelves in formal dining room, to planter/decorative built in displays, open floor plan quaintly divides formal living room and dining room from kitchen, family room and breakfast room. Home has 3 bedrooms, 2 baths, glassed porch with window a/c, indoor laundry, small storage shed, roof is @ 5 years old. Home was builders model home and the builders display office in garage is still there. Home being sold in as is seen condition, needing fresh paint, flooring and you! Please use Showing Assist.
Location
State FL
County Duval
Community Country Creek
Area 062-Crystal Springs/Country Creek Area
Direction I-10 West to South on Chaffee Road. Left on Crystal Springs Road. Right on Hammond Road. Right on Rockpond Meadows Rd. Home on right, look for sign.
Interior
Interior Features Breakfast Bar, Built-in Features, Eat-in Kitchen, Pantry, Primary Bathroom -Tub with Separate Shower, Split Bedrooms, Walk-In Closet(s)
Heating Central
Cooling Central Air
Flooring Carpet, Vinyl
Laundry Electric Dryer Hookup, Washer Hookup
Exterior
Garage Spaces 2.0
Pool None
Utilities Available Cable Connected
Waterfront Description Creek
Roof Type Shingle
Porch Covered, Glass Enclosed, Patio, Porch, Screened
Total Parking Spaces 2
Private Pool No
Building
Lot Description Sprinklers In Front, Sprinklers In Rear
Sewer Public Sewer
Water Public
Architectural Style Traditional
Structure Type Frame
New Construction No
Others
HOA Name Country Creek
Tax ID 0088063335
Acceptable Financing Cash, Conventional, FHA
Listing Terms Cash, Conventional, FHA
Read Less
Want to know what your home might be worth? Contact us for a FREE valuation!

Our team is ready to help you sell your home for the highest possible price ASAP
Bought with UNITED REAL ESTATE GALLERY






