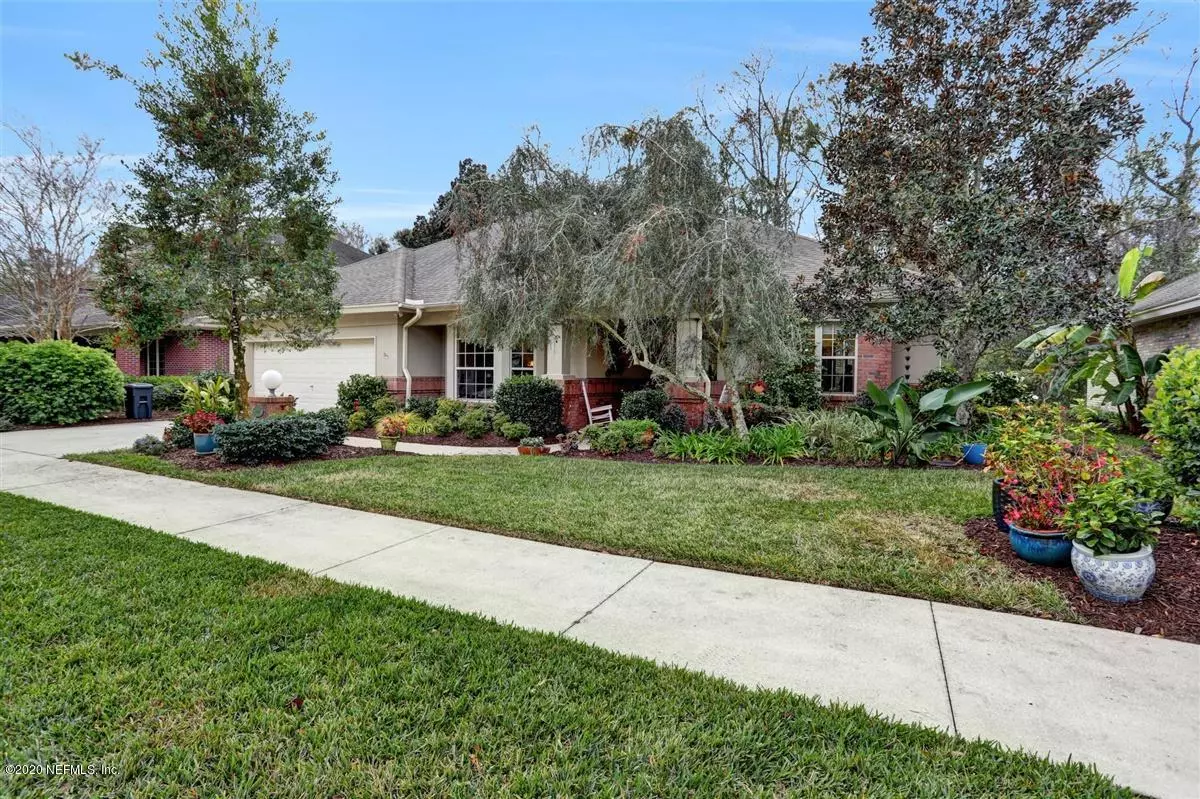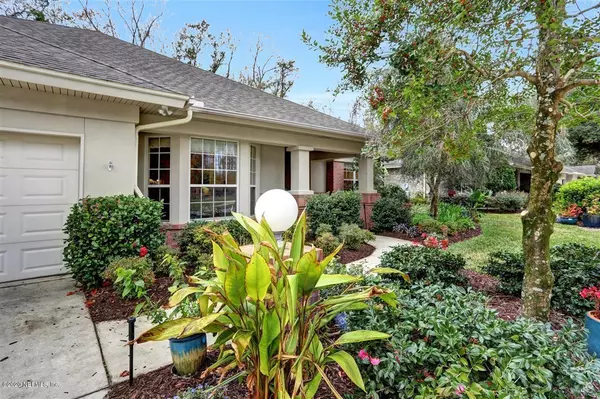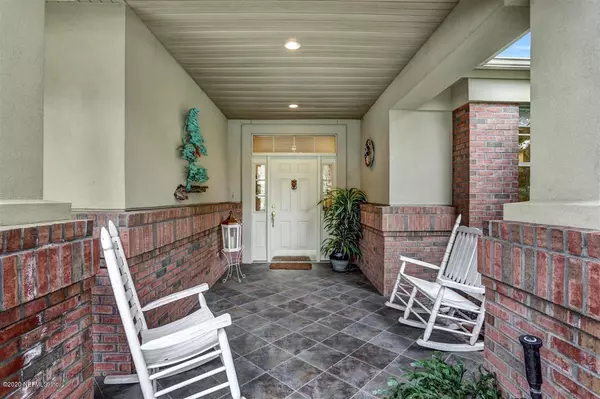$390,000
$399,000
2.3%For more information regarding the value of a property, please contact us for a free consultation.
4494 SILVER BERRY CT Jacksonville, FL 32224
3 Beds
3 Baths
2,175 SqFt
Key Details
Sold Price $390,000
Property Type Single Family Home
Sub Type Single Family Residence
Listing Status Sold
Purchase Type For Sale
Square Footage 2,175 sqft
Price per Sqft $179
Subdivision Cypress Village
MLS Listing ID 1035631
Sold Date 06/16/20
Style Flat,Traditional
Bedrooms 3
Full Baths 2
Half Baths 1
HOA Fees $1,268/mo
HOA Y/N Yes
Originating Board realMLS (Northeast Florida Multiple Listing Service)
Year Built 2006
Property Description
Lovely custom built one owner home on a quiet preserve in Jacksonville's best over 55 community. Higher ceilings, crown molding and gleaming hardwood flooring through out. Covered front porch, entry foyer and large living area with separate nook - perfect for a quiet reading area or computer.
Spacious formal dining room and third bedroom makes a great office. Big kitchen with corian counters, plenty of cabinets, a large prep island, pantry and eat-in area with bay window. Spacious master includes a garden tub, separate shower and 2 walk-in closets. Home has plenty of storage and lots of light. Private patio overlooking the woods.
Community includes loads of amenities and complete maintenance of your home.
Location
State FL
County Duval
Community Cypress Village
Area 026-Intracoastal West-South Of Beach Blvd
Direction From JTB North on San Pablo to light just past Mayo. Left on WM Davis Parkway to Rt on Silverberry.
Interior
Interior Features Eat-in Kitchen, Entrance Foyer, Kitchen Island, Pantry, Primary Bathroom -Tub with Separate Shower, Split Bedrooms, Walk-In Closet(s)
Heating Central, Heat Pump, Natural Gas
Cooling Central Air
Flooring Wood
Laundry Electric Dryer Hookup, Washer Hookup
Exterior
Exterior Feature Storm Shutters
Parking Features Attached, Garage
Garage Spaces 2.0
Pool Community, None
Utilities Available Cable Connected
Amenities Available Fitness Center, Jogging Path, Maintenance Grounds, Security, Trash
View Protected Preserve
Roof Type Shingle
Accessibility Accessible Common Area
Porch Front Porch, Patio
Total Parking Spaces 2
Private Pool No
Building
Lot Description Cul-De-Sac, Sprinklers In Front, Sprinklers In Rear
Sewer Public Sewer
Water Public
Architectural Style Flat, Traditional
Structure Type Frame
New Construction No
Others
HOA Name Brookdale
HOA Fee Include Pest Control
Senior Community Yes
Tax ID 1677704915
Security Features Security System Owned,Smoke Detector(s)
Acceptable Financing Cash, Conventional, VA Loan
Listing Terms Cash, Conventional, VA Loan
Read Less
Want to know what your home might be worth? Contact us for a FREE valuation!

Our team is ready to help you sell your home for the highest possible price ASAP
Bought with WATSON REALTY CORP






