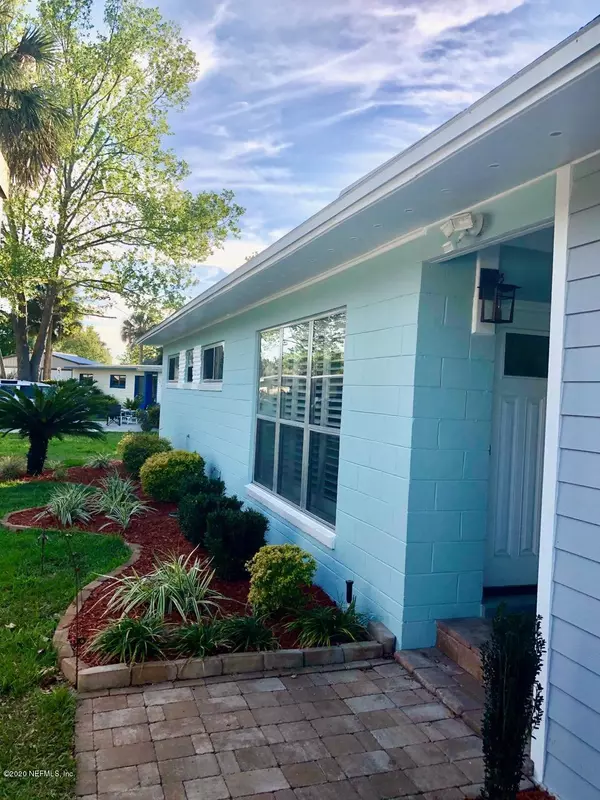$396,000
$399,900
1.0%For more information regarding the value of a property, please contact us for a free consultation.
1624 SUNSET DR Jacksonville Beach, FL 32250
3 Beds
3 Baths
1,965 SqFt
Key Details
Sold Price $396,000
Property Type Single Family Home
Sub Type Single Family Residence
Listing Status Sold
Purchase Type For Sale
Square Footage 1,965 sqft
Price per Sqft $201
Subdivision Ocean Forest
MLS Listing ID 1045988
Sold Date 06/10/20
Style Flat,Ranch
Bedrooms 3
Full Baths 2
Half Baths 1
HOA Y/N No
Originating Board realMLS (Northeast Florida Multiple Listing Service)
Year Built 1955
Property Description
Don't let this Beach home fool you, much larger than looks and only 12 blocks from beach. Situated on a large corner lot w/spacious fenced in back yard, storage shed & plenty of space for POOL, boat, RV or all! No HOA! Large master & bath. 2nd Bed was 2 bedrooms made into 1 large 21x11 space with its own half bath and two large closets. This room can be converted back to 2 making it a 4 bedroom home. Kitchen with granite and smudge proof Frigidaire stainless appliances. Nice living room and spacious family room with recessed lighting and beautiful wood flooring., 1 car gar & 2 storage closets. Ext. freshly painted, all mechanical systems updated: duct work, plumbing, electrical thru out home, Carrier Air Conditioner with WiFi controlled thermostat. Check out the virtual video!
Location
State FL
County Duval
Community Ocean Forest
Area 213-Jacksonville Beach-Nw
Direction Penman Road to Coral Way and turn right onto Sunset Drive
Rooms
Other Rooms Shed(s)
Interior
Interior Features Eat-in Kitchen, Primary Bathroom -Tub with Separate Shower, Primary Downstairs, Split Bedrooms, Walk-In Closet(s)
Heating Central
Cooling Central Air
Flooring Tile, Wood
Laundry Electric Dryer Hookup, Washer Hookup
Exterior
Parking Features Attached, Detached, Garage, RV Access/Parking
Garage Spaces 1.0
Fence Back Yard
Pool None
Roof Type Shingle
Porch Patio
Total Parking Spaces 1
Private Pool No
Building
Lot Description Irregular Lot, Sprinklers In Front, Sprinklers In Rear
Sewer Public Sewer
Water Public
Architectural Style Flat, Ranch
Structure Type Concrete
New Construction No
Others
Tax ID 1783450000
Security Features Smoke Detector(s)
Acceptable Financing Cash, Conventional, FHA, VA Loan
Listing Terms Cash, Conventional, FHA, VA Loan
Read Less
Want to know what your home might be worth? Contact us for a FREE valuation!

Our team is ready to help you sell your home for the highest possible price ASAP
Bought with YELLOWFIN REALTY GROUP LLC






