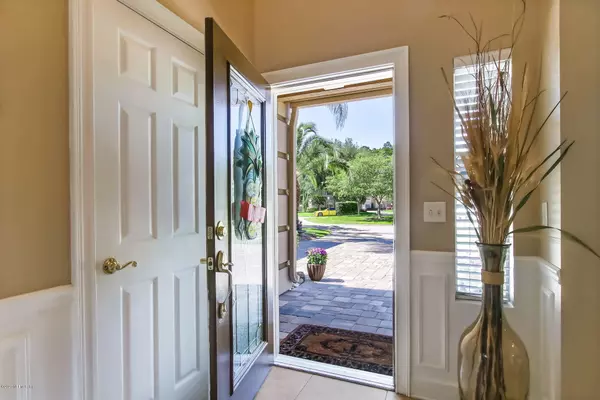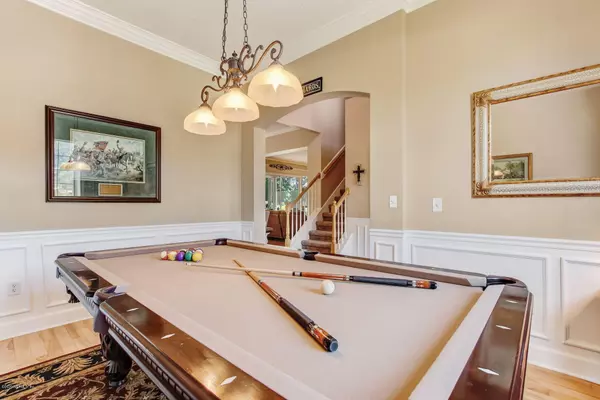$535,000
$525,000
1.9%For more information regarding the value of a property, please contact us for a free consultation.
1705 CRYSTAL CT St Johns, FL 32259
5 Beds
4 Baths
3,086 SqFt
Key Details
Sold Price $535,000
Property Type Single Family Home
Sub Type Single Family Residence
Listing Status Sold
Purchase Type For Sale
Square Footage 3,086 sqft
Price per Sqft $173
Subdivision Julington Creek Plan
MLS Listing ID 1048939
Sold Date 06/12/20
Style Traditional
Bedrooms 5
Full Baths 3
Half Baths 1
HOA Fees $40/ann
HOA Y/N Yes
Originating Board realMLS (Northeast Florida Multiple Listing Service)
Year Built 2000
Lot Dimensions .43 Acres
Property Description
Stunning Florida home in highly desirable Julington Creek Plantation in Saint Johns County. This 5 bdrm, 3.5 bath cul-de-sac home sits on almost half an acre, beautifully fenced property backing up to wooded area & lake with stunning sunset views. The screened lanai is over 1700 sf of outdoor living space & features a free-form pool & spa, fireplace, summer kitchen & outdoor area designed for a fire pit for evenings under the stars. The backyard has plenty of space for kids to play among the citrus, palms & avocado trees. There is a custom built shed that matches the house. Home has newer roof, remodeled kitchen,crown molding,built-ins,new tile, wood floors,walk-in attic, newer HVAC, an oversized garage, brick paver driveway, beautifully landscape plus lighting. Located in a quaint n'hood. n'hood.
Location
State FL
County St. Johns
Community Julington Creek Plan
Area 301-Julington Creek/Switzerland
Direction Race Track to Flora Branch (opposite of gas station), pass 4 way stop to Left on Twining Trce (The Meadows). Right on Talwood Trace, left on Tortoise Trace to left Crystal Ct.
Rooms
Other Rooms Outdoor Kitchen, Shed(s)
Interior
Interior Features Built-in Features, Eat-in Kitchen, Entrance Foyer, Kitchen Island, Pantry, Primary Bathroom -Tub with Separate Shower, Primary Downstairs, Walk-In Closet(s)
Heating Central, Electric, Heat Pump
Cooling Central Air, Electric
Flooring Carpet, Tile, Wood
Fireplaces Number 1
Fireplaces Type Wood Burning
Fireplace Yes
Laundry Electric Dryer Hookup, Washer Hookup
Exterior
Parking Features Additional Parking, Attached, Garage
Garage Spaces 2.0
Fence Back Yard, Vinyl
Pool Community, In Ground, Screen Enclosure, Solar Heat
Utilities Available Cable Available
Amenities Available Basketball Court, Clubhouse, Fitness Center, Jogging Path, Playground, Tennis Court(s)
View Water
Roof Type Shingle
Porch Patio, Porch, Screened
Total Parking Spaces 2
Private Pool No
Building
Lot Description Cul-De-Sac, Sprinklers In Front, Sprinklers In Rear
Sewer Public Sewer
Water Public
Architectural Style Traditional
Structure Type Frame,Stucco
New Construction No
Schools
Elementary Schools Julington Creek
High Schools Creekside
Others
HOA Name Vesta Property Svcs
Tax ID 2493000280
Acceptable Financing Cash, Conventional, USDA Loan, VA Loan
Listing Terms Cash, Conventional, USDA Loan, VA Loan
Read Less
Want to know what your home might be worth? Contact us for a FREE valuation!

Our team is ready to help you sell your home for the highest possible price ASAP






