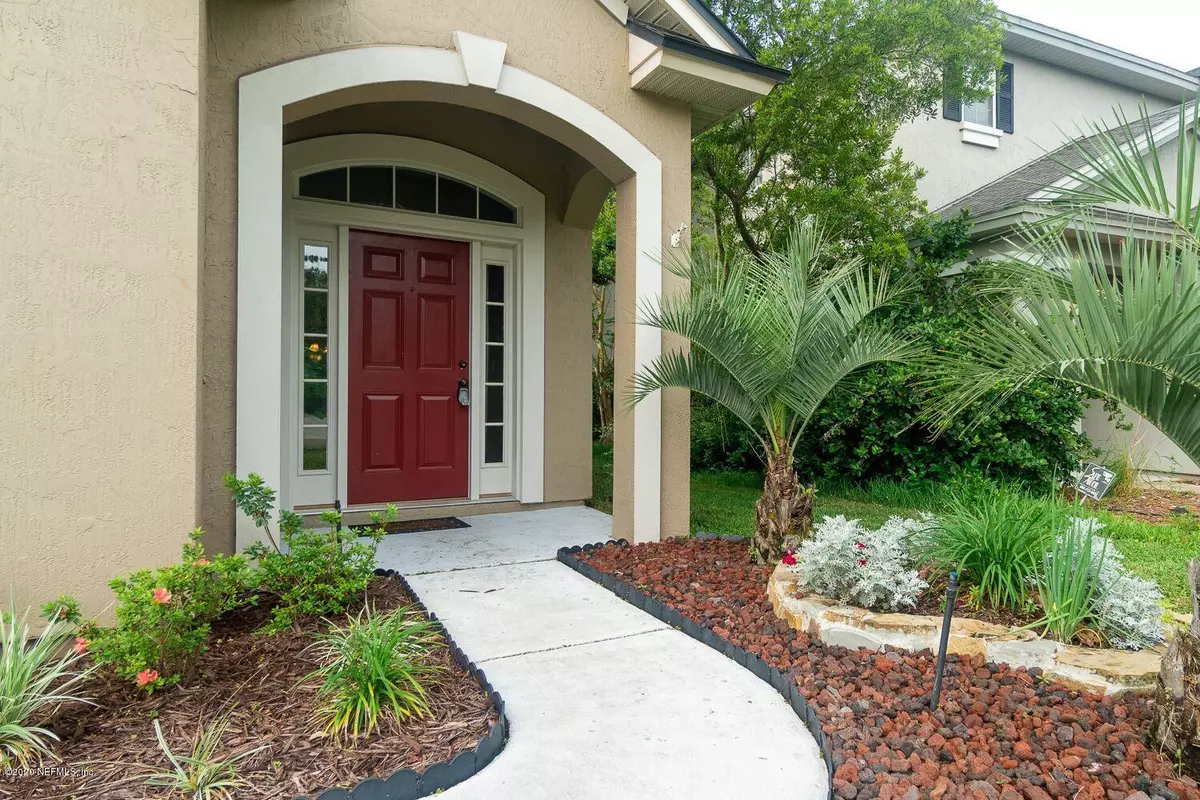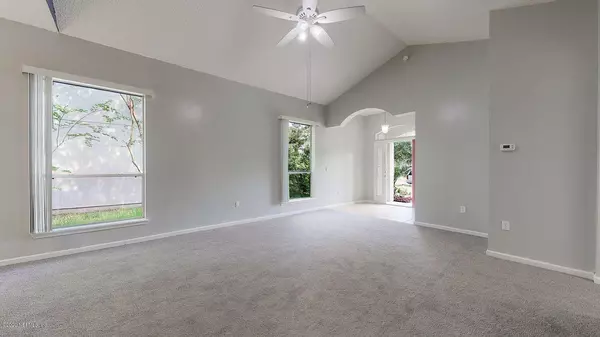$180,000
$185,000
2.7%For more information regarding the value of a property, please contact us for a free consultation.
11304 PANTHER CREEK Pkwy Jacksonville, FL 32221
3 Beds
2 Baths
1,391 SqFt
Key Details
Sold Price $180,000
Property Type Single Family Home
Sub Type Single Family Residence
Listing Status Sold
Purchase Type For Sale
Square Footage 1,391 sqft
Price per Sqft $129
Subdivision Panther Creek
MLS Listing ID 1050868
Sold Date 06/29/20
Style Traditional
Bedrooms 3
Full Baths 2
HOA Fees $25/ann
HOA Y/N Yes
Originating Board realMLS (Northeast Florida Multiple Listing Service)
Year Built 2006
Property Description
DOLLHOUSE Those are the words to describe
this lovely home that backs up to a preserve.
New Carpet throughout, Fresh paint,Tiled entryway with coat closet, beautiful landscaping. Tile in bath and kitchen. Enjoy dinner and look out through your sliding glass doors to the preserve. Brand new dishwasher.Media Nook, Shaker Style 42'' Uppers.
This move in home provides much natural light. Clean, and ready for a new family.
Buyer to verify sq. ft. of rooms, house, lot and all that is pertinent to the transaction. No CDD fees.
Location
State FL
County Duval
Community Panther Creek
Area 065-Panther Creek/Adams Lake/Duval County-Sw
Direction From I-10, take Chaffee Rd exit 351,toward Whitehouse.Take right ramp toward Cecil Commerce Center. Merge onto Chaffee Rd. Right onto Panther Creek PKWY. Property on the left.
Interior
Interior Features Breakfast Bar, Entrance Foyer, Pantry, Primary Bathroom - Tub with Shower, Split Bedrooms, Walk-In Closet(s)
Heating Central
Cooling Central Air
Flooring Carpet, Tile
Laundry Electric Dryer Hookup, Washer Hookup
Exterior
Parking Features Additional Parking, Attached, Garage, Garage Door Opener
Garage Spaces 2.0
Pool None
View Protected Preserve
Roof Type Shingle
Porch Patio
Total Parking Spaces 2
Private Pool No
Building
Sewer Public Sewer
Water Public
Architectural Style Traditional
Structure Type Fiber Cement,Frame
New Construction No
Schools
Elementary Schools Chaffee Trail
Middle Schools Baldwin
High Schools Baldwin
Others
HOA Name Panther Creek
Tax ID 0018601525
Acceptable Financing Cash, Conventional, FHA, VA Loan
Listing Terms Cash, Conventional, FHA, VA Loan
Read Less
Want to know what your home might be worth? Contact us for a FREE valuation!

Our team is ready to help you sell your home for the highest possible price ASAP
Bought with JANIE BOYD & ASSOCIATES REAL ESTATE SERVICES LLC





