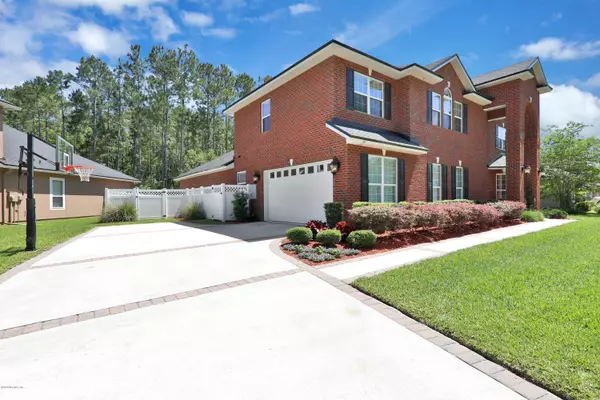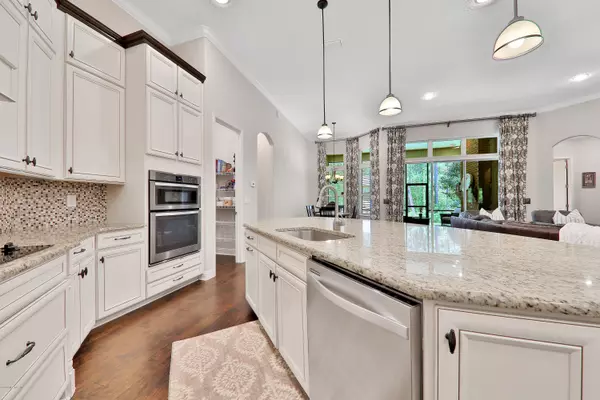$539,900
$539,900
For more information regarding the value of a property, please contact us for a free consultation.
306 ISLESBROOK Pkwy Jacksonville, FL 32259
5 Beds
4 Baths
4,099 SqFt
Key Details
Sold Price $539,900
Property Type Single Family Home
Sub Type Single Family Residence
Listing Status Sold
Purchase Type For Sale
Square Footage 4,099 sqft
Price per Sqft $131
Subdivision Durbin Crossing
MLS Listing ID 1051180
Sold Date 06/12/20
Style Traditional
Bedrooms 5
Full Baths 4
HOA Fees $4/ann
HOA Y/N Yes
Originating Board realMLS (Northeast Florida Multiple Listing Service)
Year Built 2014
Property Description
WOW!! One of the only all-brick houses in Durbin Crossing, this lovely home with stunning upgrades throughout feels like a model home. The lot is a perfect location with preserve views front and back, is walking distance from Patriot Oaks Academy K-8, and less than 2.5 miles from Creekside High School. This gorgeous home is next to baseball and soccer fields and provides access to 2 amenity centers with resort-style pools. You'll love the large loft and extra bonus room that could be converted to a 6th bedroom or theater room. This spacious oasis has built-in home audio throughout making it the perfect place for entertaining and the outdoor fireplace is ideal for making smores and memories. Click on the virtual tour for a true 3D experience, not a slideshow! Better yet, come see it today!! today!!
Location
State FL
County St. Johns
Community Durbin Crossing
Area 301-Julington Creek/Switzerland
Direction From Racetrack Road to left onto St. Johns Parkway. Right onto Longleaf Parkway. Left on Islesbrook Pkwy
Interior
Interior Features Kitchen Island, Pantry, Primary Bathroom -Tub with Separate Shower, Primary Downstairs, Split Bedrooms, Walk-In Closet(s)
Heating Central
Cooling Central Air
Flooring Wood
Fireplaces Number 1
Fireplace Yes
Exterior
Garage Spaces 2.0
Pool Community
Amenities Available Clubhouse, Jogging Path, Tennis Court(s)
View Protected Preserve
Roof Type Shingle
Porch Patio, Porch, Screened
Total Parking Spaces 2
Private Pool No
Building
Sewer Public Sewer
Water Public
Architectural Style Traditional
New Construction No
Schools
Elementary Schools Patriot Oaks Academy
Middle Schools Patriot Oaks Academy
High Schools Creekside
Others
Tax ID 0096350830
Security Features Security System Owned,Smoke Detector(s)
Acceptable Financing Cash, Conventional, FHA, VA Loan
Listing Terms Cash, Conventional, FHA, VA Loan
Read Less
Want to know what your home might be worth? Contact us for a FREE valuation!

Our team is ready to help you sell your home for the highest possible price ASAP
Bought with KELLER WILLIAMS REALTY ATLANTIC PARTNERS SOUTHSIDE





