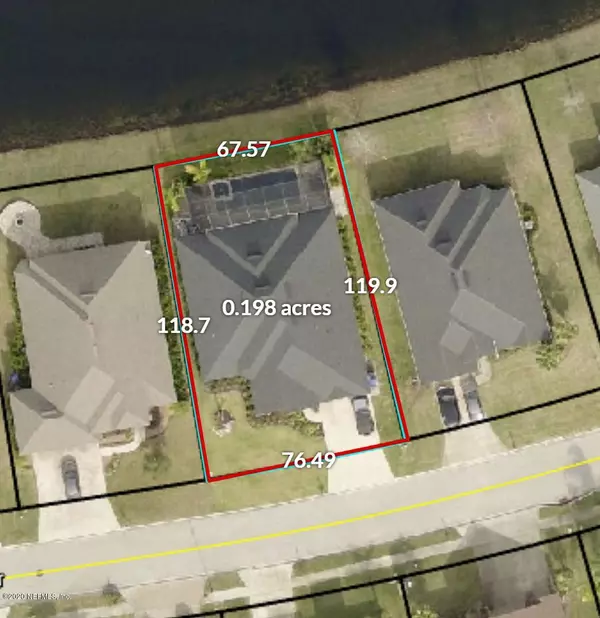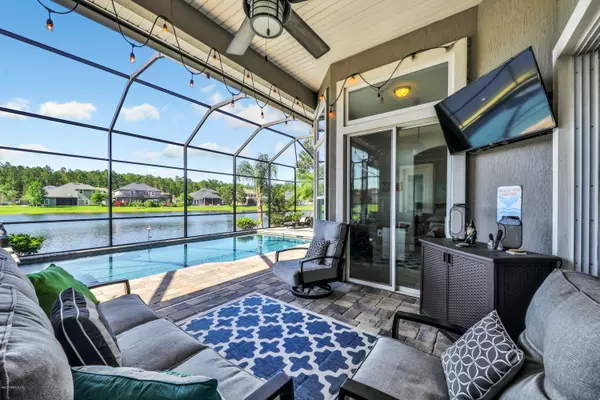$475,000
$475,000
For more information regarding the value of a property, please contact us for a free consultation.
205 ELLSWORTH CIR St Johns, FL 32259
4 Beds
4 Baths
2,737 SqFt
Key Details
Sold Price $475,000
Property Type Single Family Home
Sub Type Single Family Residence
Listing Status Sold
Purchase Type For Sale
Square Footage 2,737 sqft
Price per Sqft $173
Subdivision Durbin Crossing
MLS Listing ID 1051085
Sold Date 06/22/20
Style Traditional
Bedrooms 4
Full Baths 3
Half Baths 1
HOA Fees $4/ann
HOA Y/N Yes
Originating Board realMLS (Northeast Florida Multiple Listing Service)
Year Built 2014
Property Description
Move right in with nothing to do in this sought after Durbin Crossing pool home. Highly appointed 4 bed/3.5 bath home includes coffered ceilings, detailed moldings, plantation shutters, butler pantry with wine chiller, built-ins and MORE! This home features an outdoor living Oasis! The disappearing sliders lead you to a fully caged salt water pool that comes with a gas-heated spa overlooking the pond. A summer kitchen prep already installed for the best Summer BBQ's! The 2-car tandem garage has custom monkey bars for additional storage! Walk to Patriot Oaks Academy, Durbin Park or the Durbin Crossing Clubhouse! Less than 5 minutes to 9B interchange for easy commuting to work or the shops & restaurants at Durbin Park Town Center.
Location
State FL
County St. Johns
Community Durbin Crossing
Area 301-Julington Creek/Switzerland
Direction From FL-9B: Exit onto St. Johns Pkwy. Turn LT onto Longleaf Pine Pkwy. Turn LT onto Islesbrook Pkwy. Turn LT onto Ellsworth Cir.
Interior
Interior Features Breakfast Bar, Breakfast Nook, Butler Pantry, Pantry, Primary Bathroom -Tub with Separate Shower, Walk-In Closet(s)
Heating Central, Electric
Cooling Central Air, Electric
Flooring Carpet, Tile
Exterior
Garage Spaces 2.0
Pool In Ground, Screen Enclosure
Amenities Available Basketball Court, Clubhouse, Playground, Tennis Court(s)
Waterfront Description Pond
Roof Type Shingle
Porch Patio
Total Parking Spaces 2
Private Pool No
Building
Lot Description Sprinklers In Front, Sprinklers In Rear
Sewer Public Sewer
Water Public
Architectural Style Traditional
Structure Type Stucco
New Construction No
Schools
Elementary Schools Patriot Oaks Academy
Middle Schools Patriot Oaks Academy
High Schools Creekside
Others
HOA Name Floridian Prop. Mgmt
Tax ID 0096356060
Acceptable Financing Cash, Conventional, VA Loan
Listing Terms Cash, Conventional, VA Loan
Read Less
Want to know what your home might be worth? Contact us for a FREE valuation!

Our team is ready to help you sell your home for the highest possible price ASAP





