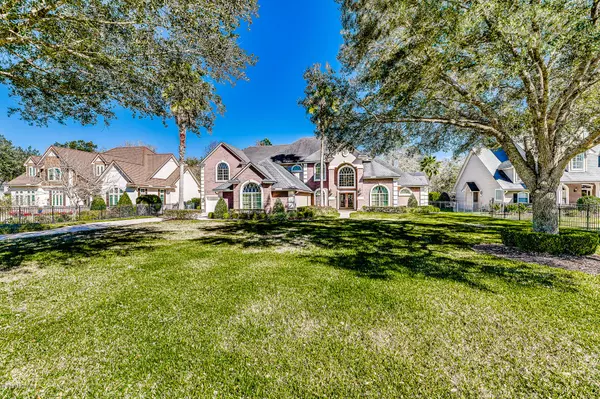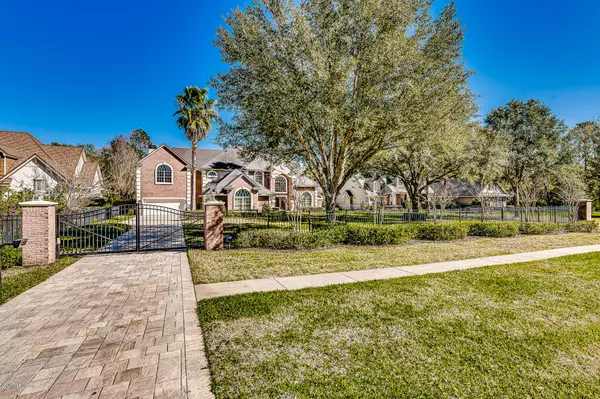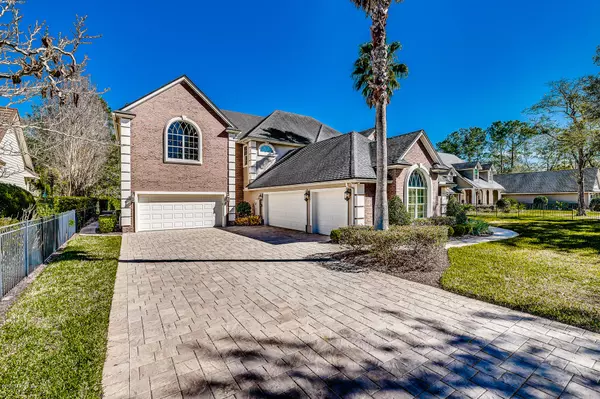$1,050,000
$1,150,000
8.7%For more information regarding the value of a property, please contact us for a free consultation.
3355 BISHOP ESTATES RD St Johns, FL 32259
5 Beds
4 Baths
5,565 SqFt
Key Details
Sold Price $1,050,000
Property Type Single Family Home
Sub Type Single Family Residence
Listing Status Sold
Purchase Type For Sale
Square Footage 5,565 sqft
Price per Sqft $188
Subdivision Julington Creek Plan
MLS Listing ID 1052531
Sold Date 06/12/20
Bedrooms 5
Full Baths 4
HOA Fees $39/ann
HOA Y/N Yes
Originating Board realMLS (Northeast Florida Multiple Listing Service)
Year Built 2004
Property Description
New Roof! Come relax in this breathtaking, 2.8 acre, waterfront retreat where a paver driveway greets at the street and leads you through a private gated entrance to this immaculate Julington Creek Plantation Custom Estate Home. Park inside the five-car garage and come inside this elegantly designed home featuring exquisite custom finishes, superior craftsmanship & attention to detail. Enjoy the luxurious hospitality in this tremendous kitchen with granite countertops, built-in appliances, and room to entertain family and friends over the island. This five-bedroom home offers a spacious formal living room with dual fireplace, a separate dining space ringed in crown molding, a first-floor grand master suite with luxurious master bath.
Location
State FL
County St. Johns
Community Julington Creek Plan
Area 301-Julington Creek/Switzerland
Direction From 295 exit San Jose South, left on Race Track Road, left on Bishop Estates RD to home on right.
Rooms
Other Rooms Boat House, Outdoor Kitchen
Interior
Interior Features Entrance Foyer, Pantry, Primary Bathroom - Shower No Tub, Primary Downstairs, Vaulted Ceiling(s), Walk-In Closet(s)
Heating Central
Cooling Central Air
Fireplaces Number 2
Fireplaces Type Double Sided, Wood Burning
Fireplace Yes
Laundry Electric Dryer Hookup, Washer Hookup
Exterior
Exterior Feature Balcony, Dock
Parking Features Additional Parking, Attached, Garage, Garage Door Opener
Garage Spaces 5.0
Fence Back Yard, Full
Pool Community, None
Amenities Available Clubhouse, Fitness Center, Playground, Tennis Court(s)
Waterfront Description Canal Front,Creek,Navigable Water,River Front
View Water
Roof Type Shingle
Porch Patio, Screened
Total Parking Spaces 5
Private Pool No
Building
Lot Description Irregular Lot, Sprinklers In Front, Sprinklers In Rear, Wooded, Other
Sewer Public Sewer
Water Public
Structure Type Frame,Stucco
New Construction No
Others
HOA Name Vesta Property Serv
Tax ID 2498300020
Security Features Entry Phone/Intercom,Security Gate,Security System Owned,Smoke Detector(s)
Acceptable Financing Cash, Conventional
Listing Terms Cash, Conventional
Read Less
Want to know what your home might be worth? Contact us for a FREE valuation!

Our team is ready to help you sell your home for the highest possible price ASAP






