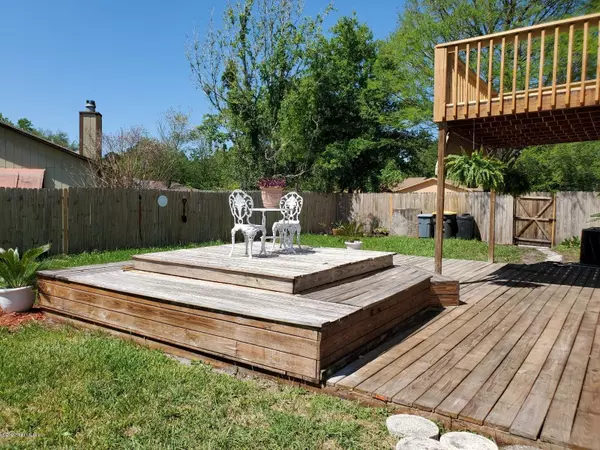$175,000
$179,900
2.7%For more information regarding the value of a property, please contact us for a free consultation.
8363 PEPPERWOOD CT Jacksonville, FL 32244
2 Beds
2 Baths
1,398 SqFt
Key Details
Sold Price $175,000
Property Type Single Family Home
Sub Type Single Family Residence
Listing Status Sold
Purchase Type For Sale
Square Footage 1,398 sqft
Price per Sqft $125
Subdivision Argyle Forest
MLS Listing ID 1047315
Sold Date 08/05/20
Bedrooms 2
Full Baths 2
HOA Y/N No
Originating Board realMLS (Northeast Florida Multiple Listing Service)
Year Built 1983
Lot Dimensions 80x98 corner
Property Description
See interactive 3D tour under photos/virtual tour! Darling remodeled home on corner lot with double garage and nice deck area (great for out door gatherings). Remodled kitchen with granite counters, beautiful wood and tile floors throughout, lovely fireplace in the greatroom AND in the upstairs owners suite! Deck off owners suite would be great for morning coffee. Spacious loft area would be great for an office or reading room. Formal living room could possibly be closed in for a 3rd bedroom. Everything in great condition. So cute with so many possibilities!
Location
State FL
County Duval
Community Argyle Forest
Area 067-Collins Rd/Argyle/Oakleaf Plantation (Duval)
Direction From Blanding, S Argyle Forest Blvd, R Meadow Bend, L Pepperwood Rd, to corner of Pepperwood Ct
Interior
Interior Features Breakfast Bar, Primary Bathroom - Tub with Shower, Split Bedrooms, Walk-In Closet(s)
Heating Central, Heat Pump
Cooling Central Air
Flooring Laminate, Tile
Fireplaces Number 2
Fireplace Yes
Exterior
Garage Spaces 2.0
Fence Back Yard
Pool None
Roof Type Shingle
Porch Deck
Total Parking Spaces 2
Private Pool No
Building
Lot Description Corner Lot
Sewer Public Sewer
Water Public
New Construction No
Schools
Elementary Schools Chimney Lakes
Middle Schools Charger Academy
High Schools Westside High School
Others
Tax ID 0165192612
Acceptable Financing Cash, Conventional, FHA, VA Loan
Listing Terms Cash, Conventional, FHA, VA Loan
Read Less
Want to know what your home might be worth? Contact us for a FREE valuation!

Our team is ready to help you sell your home for the highest possible price ASAP
Bought with MOMENTUM REALTY





