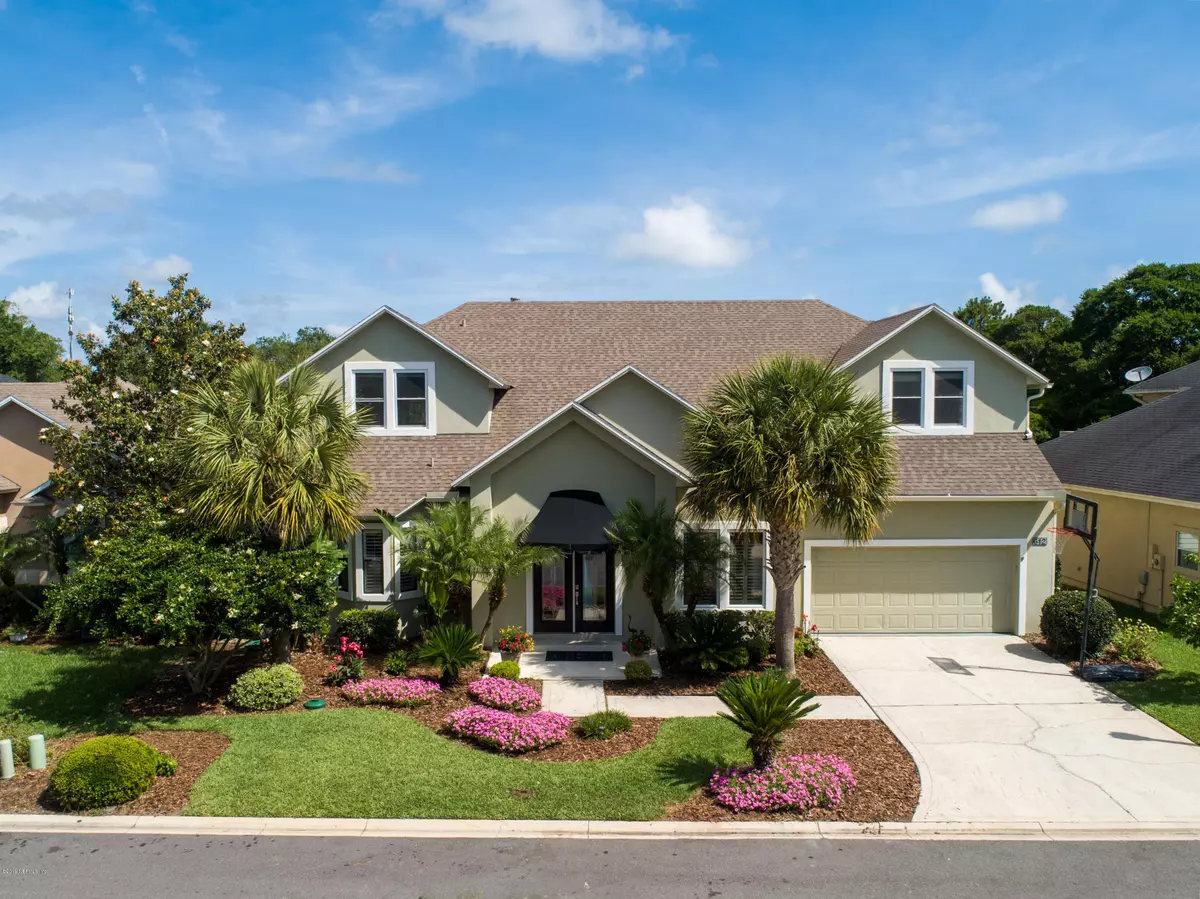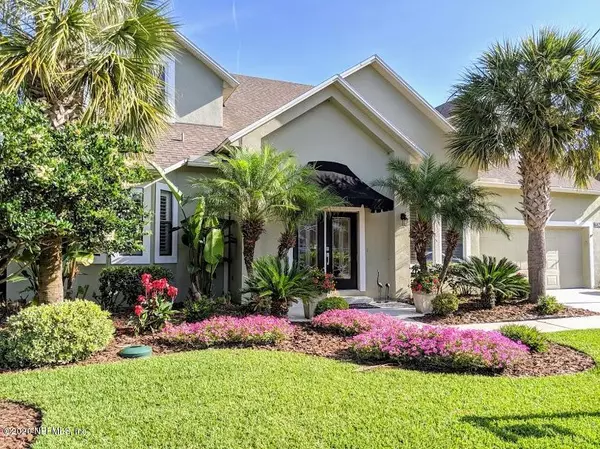$863,000
$874,500
1.3%For more information regarding the value of a property, please contact us for a free consultation.
612 W SURF SPRAY LN Ponte Vedra Beach, FL 32082
5 Beds
4 Baths
3,687 SqFt
Key Details
Sold Price $863,000
Property Type Single Family Home
Sub Type Single Family Residence
Listing Status Sold
Purchase Type For Sale
Square Footage 3,687 sqft
Price per Sqft $234
Subdivision Ponte Vedra By Sea
MLS Listing ID 1035905
Sold Date 07/30/20
Style Contemporary
Bedrooms 5
Full Baths 3
Half Baths 1
HOA Fees $55/ann
HOA Y/N Yes
Originating Board realMLS (Northeast Florida Multiple Listing Service)
Year Built 1998
Lot Dimensions 70 x 93
Property Description
Walk to the beach everyday...Move-in ready! Stunning lakefront home in PV by the Sea! Admire spectacular sunsets from your over-sized deck that cantilevers over a freshwater lake while listening to the crashing ocean waves. This picturesque setting is an entertainers dream come true both inside and out. Two Master Bedrooms (one up and one down), Renovated Kitchen, Great Room, Over-sized Outdoor Deck, Summer Kitchen, Screened-in Porch with lots of bells and whistles... upgrades too numerous to list... Private walkway over Guana to Lodge & Club Parking Lot. Excluded items include Washer/Dryer, outside Daybed/Swing and Summer Kitchen/Outdoor TV, Ice Maker (inop.) and Refrigerator (inop.). Buyer to verify square footage. 612 West Surf Spray Lane -Upgrades & Features List
Over the past five plus years this property has undergone extensive renovations. Special emphasis was placed on the main entertaining and living areas. The massive updates continued outside to take full advantage of the premium lot and freshwater lake views. Approximately $250,000 was spent to make this "One of a Kind" property what it is today.
1) Removed walls & installed structural beams to promote open concept kitchen, dining, great room and flex areas. Enclosed and raised 1st floor porch so all enclosed living areas were located on one floor with contiguous flooring without mandating a step down inside the home. All carpet has been removed and replaced with either tile or hand scraped engineered wood flooring. All rooms have been recently painted.
2) Old kitchen & laundry room were gutted and enlarged to accommodate an Island, eat-in kitchen and additional seating. The new state of the art custom kitchen boasts Calcutta Marble counters & island, custom cabinetry, upgraded stainless steel appliances (36" Wolf gas cook top & electric oven, VentaHood, Samsung French Door Refrigerator/Freezer, Bosch Dishwasher with internal Water Softener & LG Microwave), Unique Ceiling Grid, Separate Drinking Water Filtration System, Under Cabinet Lighting with Upgraded LED Lighting and Dimmers can be found throughout the first floor main living areas. The laundry room was created and relocated along with a new sink and custom storage.
3) Approximately 95% of the builder grade windows and both the sliding doors have been replaced with Energy Efficient, Impact Resistant, Low E glass.
4) Spray foam insulation was used in the attic to improve with energy efficiency. All HVAC Ductwork was upgraded and re-run within the entire home after both units were replaced in 2012. One of the two Carrier units is zoned as there are three thermostats.
5) The Living/Great Room is open and expansive as the hub of the home. The gas fireplace imparts warmth while the entertainment system (projector, screen and surround sound/speakers) promote movie night and family gatherings.
6) The backyard was expanded by taking full advantage of the water views and bulkhead by building an over-sized deck the entire width of the home (56' x 16'). The over-sized deck is divided into two main areas; The Roofed/Pergola/Screened-in Summer Kitchen and the Outside Entertainment Areas. Both can easily accommodate a multitude of guests and a barn door allows easy flow between both areas. The Summer Kitchen boasts a 38" Delta Head Grill, Fire Magic Power Burner, Sink, VentaHood, Ceiling Fans & Skylights! The outside mini Refrigerator & Ice Maker are inoperative and remain "As Is." Both deck areas have ambient lighting to take full advantage of day and night. An outdoor shower was added on the side of the home for those sandy beach goers.
7) This home boasts good sized dual master bedrooms; one upstairs and one downstairs. The downstairs master has new glass shower enclosure and upgraded fixtures and cabinetry. Both Master Bedrooms are generously sized and contain walk-in closets.
8) Upstairs the open balcony was enclosed into a Flex/Workout Room, the upper Family Room/Game Room contains shelving and the once unused attic space over the garage was transformed into additional living space as an office or 5th Bedroom (door can easily be moved to next doorway to contain closet).
9) Gas propane tank is owned. Thereby allowing the owners to shop for the best priced propane rather than be held hostage by a single provider. The large water heater was replaced with a gas/propane tankless water heater.
10) Roof Replaced - Architectural Shingle.
11) Garage Walls & Floor both have been recently painted. Fabric awnings have been replaced over the entry door and garage side door.
Location
State FL
County St. Johns
Community Ponte Vedra By Sea
Area 261-Ponte Vedra Bch-S Of Corona-E Of A1E/Lake Pv
Direction JTB take A-1-A South, Left on Corona Road, Right into Ponte Vedra by the Sea. Follow Sea Winds Lane East, turn Left on Sea Spray Lane and Right on West Surf Spray Lane. Home is on the Right.
Rooms
Other Rooms Outdoor Kitchen
Interior
Interior Features Breakfast Bar, Built-in Features, Eat-in Kitchen, Entrance Foyer, Kitchen Island, Primary Bathroom -Tub with Separate Shower, Skylight(s), Split Bedrooms, Vaulted Ceiling(s), Walk-In Closet(s)
Heating Central, Electric, Heat Pump, Zoned
Cooling Central Air, Electric, Zoned
Flooring Tile, Wood
Fireplaces Number 1
Fireplaces Type Gas
Furnishings Unfurnished
Fireplace Yes
Laundry Electric Dryer Hookup, Washer Hookup
Exterior
Exterior Feature Balcony, Outdoor Shower
Parking Features Attached, Garage
Garage Spaces 2.0
Fence Wood
Pool None
Utilities Available Cable Available, Propane, Other
Amenities Available Playground
Waterfront Description Lake Front
View Water
Roof Type Shingle
Porch Deck, Porch, Screened
Total Parking Spaces 2
Private Pool No
Building
Lot Description Sprinklers In Front, Sprinklers In Rear
Sewer Public Sewer
Water Public
Architectural Style Contemporary
Structure Type Frame,Stucco
New Construction No
Schools
Elementary Schools Ponte Vedra Rawlings
Middle Schools Alice B. Landrum
High Schools Ponte Vedra
Others
HOA Name PV by Sea
Tax ID 0621562504
Security Features Security System Owned,Smoke Detector(s)
Acceptable Financing Cash, Conventional
Listing Terms Cash, Conventional
Read Less
Want to know what your home might be worth? Contact us for a FREE valuation!

Our team is ready to help you sell your home for the highest possible price ASAP
Bought with WATSON REALTY CORP






