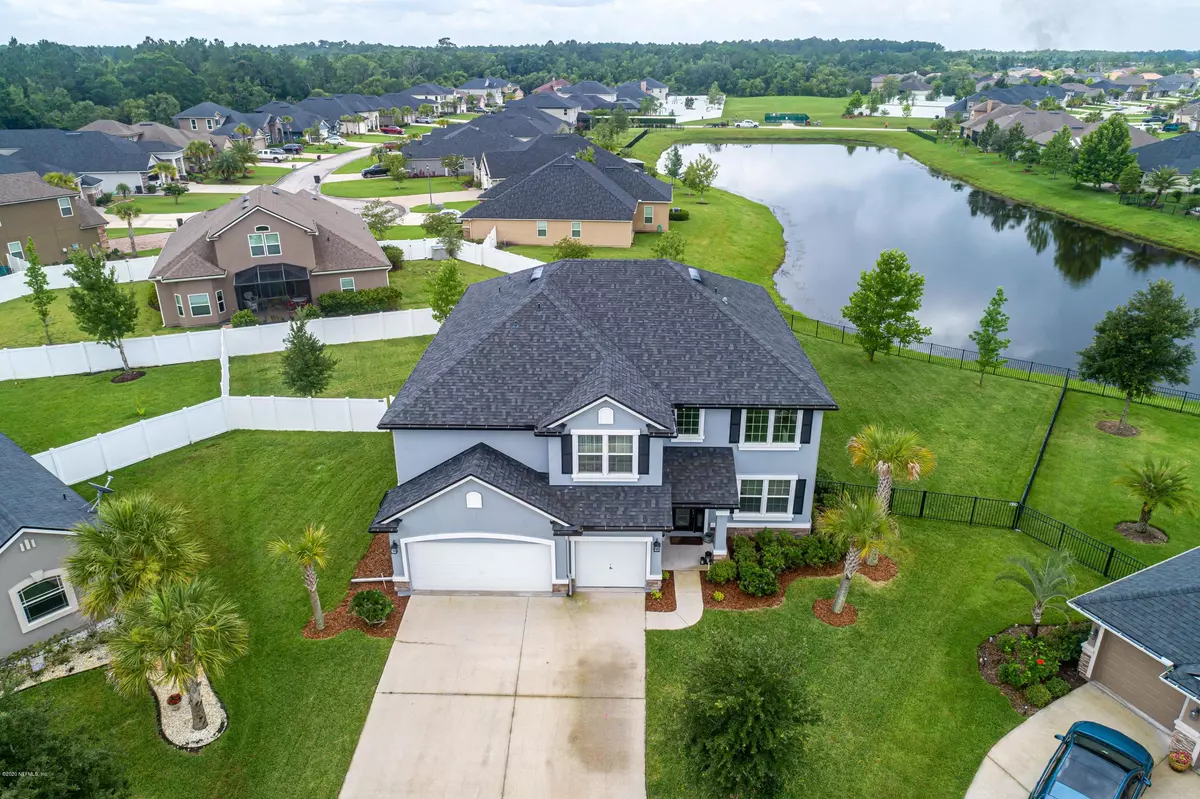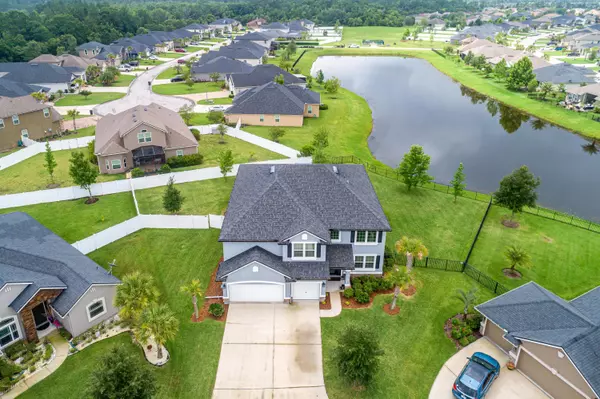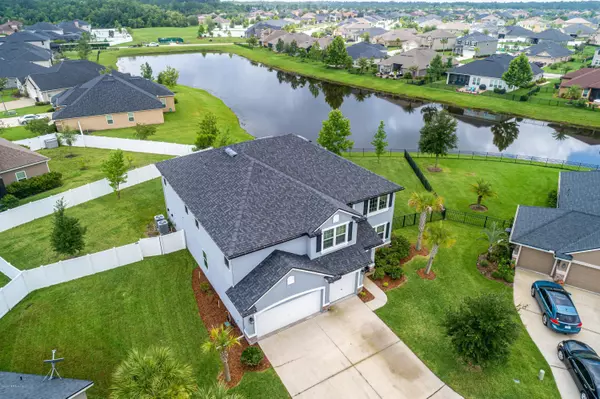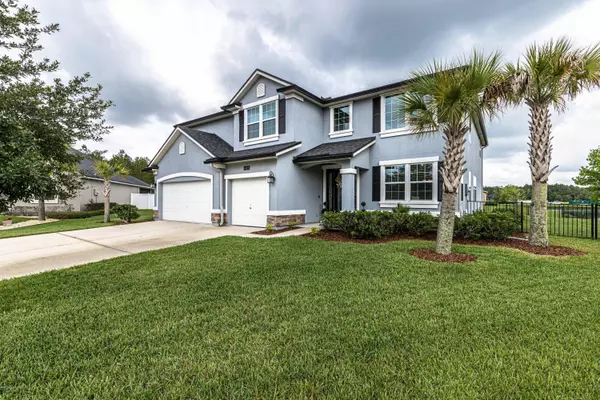$445,000
$449,900
1.1%For more information regarding the value of a property, please contact us for a free consultation.
3425 S RAVELLO DR St Augustine, FL 32092
5 Beds
4 Baths
4,102 SqFt
Key Details
Sold Price $445,000
Property Type Single Family Home
Sub Type Single Family Residence
Listing Status Sold
Purchase Type For Sale
Square Footage 4,102 sqft
Price per Sqft $108
Subdivision Murabella
MLS Listing ID 1057594
Sold Date 07/20/20
Style Traditional
Bedrooms 5
Full Baths 4
HOA Fees $26/qua
HOA Y/N Yes
Originating Board realMLS (Northeast Florida Multiple Listing Service)
Year Built 2014
Property Description
Great location with beautiful water view cul de sac lot! Perfect family home with St Johns country schools! Light and bright home with open layout. Two story grand entry! Gorgeous hardwoods & crown moldings throughout main living areas. Home features 5 bedrooms & 4 full baths w/ loft. Well equipped kitchen with custom cabinets, quartz, stainless appliances, breakfast bar and nook! Opens up to large family room w/ fireplace & sliders to screened patio. Separate formal dining area. Downstairs guest room & full bath. Upstairs owners suite w/ large master bath. Quartz vanities, custom tile, soaking tub & separate shower. Large loft is a great kids zone! Enjoy the screened lanai & fenced backyard w/ pond views! Perfect for family & friends! Amenities galore w/ waterslide pool, & much more!
Location
State FL
County St. Johns
Community Murabella
Area 308-World Golf Village Area-Sw
Direction I-95 to Exit 323 West on International Golf Pkwy, left at traffic light, east on SR-16. right on San Giacoma Road into MuraBella, LEFT on Porta Rosa Circle, LEFT ON DAMIANO, RT ON S. RAVELLO
Interior
Interior Features Breakfast Bar, Entrance Foyer, Kitchen Island, Pantry, Primary Bathroom -Tub with Separate Shower, Split Bedrooms, Walk-In Closet(s)
Heating Central, Electric
Cooling Central Air, Electric
Flooring Tile, Wood
Fireplaces Number 1
Fireplace Yes
Laundry Electric Dryer Hookup, Washer Hookup
Exterior
Parking Features Attached, Garage
Garage Spaces 3.0
Fence Back Yard
Pool None
Amenities Available Basketball Court, Clubhouse
Waterfront Description Pond
Roof Type Shingle
Porch Front Porch, Patio, Screened
Total Parking Spaces 3
Private Pool No
Building
Lot Description Cul-De-Sac
Sewer Public Sewer
Water Public
Architectural Style Traditional
Structure Type Frame,Stucco
New Construction No
Schools
Elementary Schools Mill Creek Academy
Middle Schools Pacetti Bay
High Schools Allen D. Nease
Others
Tax ID 0286851720
Acceptable Financing Cash, Conventional, VA Loan
Listing Terms Cash, Conventional, VA Loan
Read Less
Want to know what your home might be worth? Contact us for a FREE valuation!

Our team is ready to help you sell your home for the highest possible price ASAP
Bought with DAVIDSON REALTY, INC.





