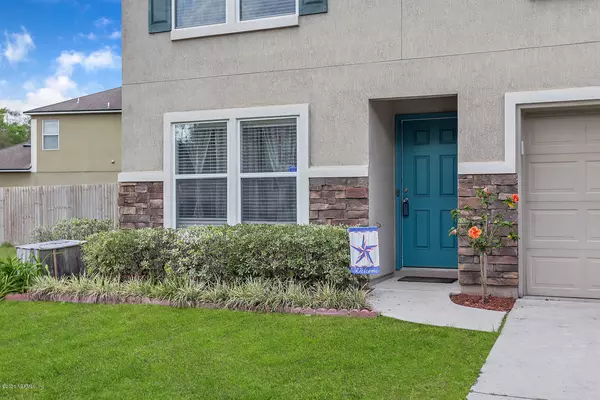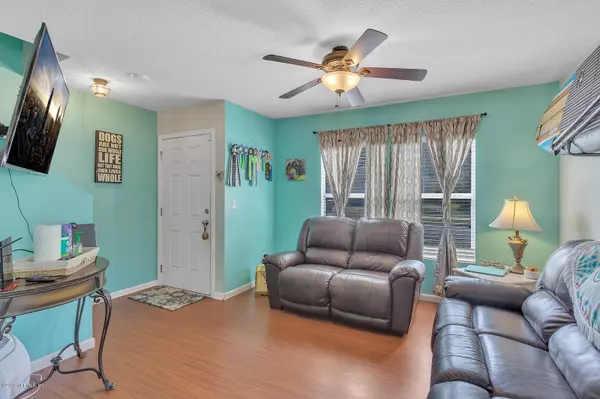$200,000
$200,000
For more information regarding the value of a property, please contact us for a free consultation.
5618 VILLAGE POND CIR Jacksonville, FL 32222
4 Beds
3 Baths
1,972 SqFt
Key Details
Sold Price $200,000
Property Type Single Family Home
Sub Type Single Family Residence
Listing Status Sold
Purchase Type For Sale
Square Footage 1,972 sqft
Price per Sqft $101
Subdivision Mcgirts Village West
MLS Listing ID 1057955
Sold Date 07/29/20
Bedrooms 4
Full Baths 2
Half Baths 1
HOA Fees $27/ann
HOA Y/N Yes
Originating Board realMLS (Northeast Florida Multiple Listing Service)
Year Built 2008
Property Description
For virtual viewing please check out the video. Great price on this 4-bedroom 2.5 bathroom home with an above ground pool! As you enter the home you will love that there is no carpet downstairs. Enter into the living room that flows into the spacious dining room. The kitchen is big and has tons of counter and cabinet space. The kitchen opens into the family room that overlooks the backyard. Upstairs you will find all 4 bedrooms. The master bedroom is spacious and the master bathroom has a large shower. The 3 guest bedrooms are all a nice size and share the guest bathroom. Enjoy the afternoons on the covered back patio overlooking a peaceful pond. The backyard is full fenced and has a great deck area that leads to the above ground pool. Don't miss this great home!
Location
State FL
County Duval
Community Mcgirts Village West
Area 064-Bent Creek/Plum Tree
Direction From I-295 go West on 103rd street. Turn left on Rockola Rd. Left into McGirts Village West (Mill Grove Dr.) Right on Old Colony Dr. Right on Village Pond Circle. Home will be on the left.
Interior
Interior Features Breakfast Bar, Pantry, Primary Bathroom - Shower No Tub, Walk-In Closet(s)
Heating Central
Cooling Central Air
Flooring Carpet, Laminate, Tile
Exterior
Parking Features Attached, Garage
Garage Spaces 2.0
Fence Back Yard
Pool Above Ground
Amenities Available Playground
Waterfront Description Pond
Porch Covered, Deck, Patio
Total Parking Spaces 2
Private Pool No
Building
Sewer Public Sewer
Water Public
New Construction No
Others
Tax ID 0153220950
Acceptable Financing Cash, Conventional, FHA, VA Loan
Listing Terms Cash, Conventional, FHA, VA Loan
Read Less
Want to know what your home might be worth? Contact us for a FREE valuation!

Our team is ready to help you sell your home for the highest possible price ASAP
Bought with UNITED REAL ESTATE RIVER CITY






