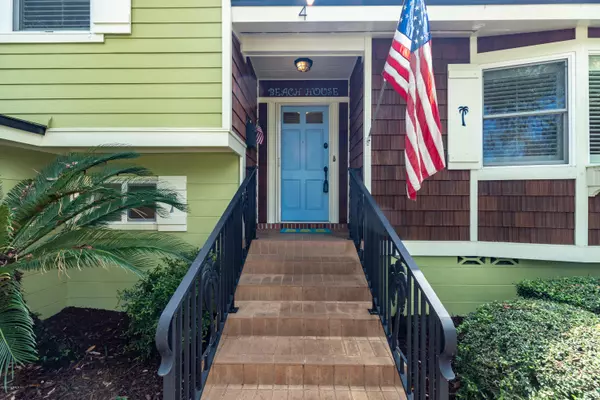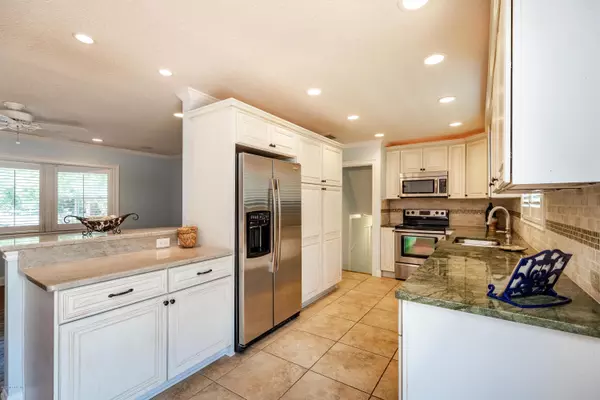$459,000
$469,900
2.3%For more information regarding the value of a property, please contact us for a free consultation.
4 TALLWOOD RD Jacksonville Beach, FL 32250
4 Beds
3 Baths
1,912 SqFt
Key Details
Sold Price $459,000
Property Type Single Family Home
Sub Type Single Family Residence
Listing Status Sold
Purchase Type For Sale
Square Footage 1,912 sqft
Price per Sqft $240
Subdivision Ocean Forest
MLS Listing ID 1048129
Sold Date 07/21/20
Style Traditional
Bedrooms 4
Full Baths 2
Half Baths 1
HOA Y/N No
Originating Board realMLS (Northeast Florida Multiple Listing Service)
Year Built 1962
Lot Dimensions 75 X 88
Property Description
Enjoy ''Southern Beach Living'' !! This home features exceptional Florida living at its best. Just a short bike ride to the beach! Hardwood floors down stairs, plantation shutters trim every window. Kitchen has beautiful custom 42'' cabinets with granite counters, back splash and stainless steel appliances. Lighting is exceptional in every room. Upstairs has 3 bedrooms and 2 baths. Downstairs has additional bed/office and half bath. Fenced backyard includes a custom covered outside living space, summer kitchen with ''green egg,'' outdoor shower, and wooden deck. Matching custom built building offers lots of space for work shop, tools and/or storage. Home includes built in surround sound speakers in the living room and master bedroom, security system, and sprinkler system. A must see !
Location
State FL
County Duval
Community Ocean Forest
Area 213-Jacksonville Beach-Nw
Direction From Beach Blvd, take a Left on Penman, Left on Coral Way, Left on Birchwood, Right on Tanglewood, slight left on Tallwood, house is on the Left.
Interior
Interior Features Breakfast Bar, Built-in Features, Eat-in Kitchen, Entrance Foyer, Pantry, Primary Bathroom - Shower No Tub, Walk-In Closet(s)
Heating Central, Heat Pump
Cooling Central Air
Flooring Carpet, Tile, Wood
Fireplaces Type Other
Fireplace Yes
Laundry Electric Dryer Hookup, Washer Hookup
Exterior
Exterior Feature Outdoor Shower
Parking Features Garage Door Opener
Garage Spaces 2.0
Fence Back Yard, Wood
Pool None
Roof Type Shingle
Total Parking Spaces 2
Private Pool No
Building
Sewer Public Sewer
Water Public
Architectural Style Traditional
Structure Type Concrete,Fiber Cement
New Construction No
Schools
Elementary Schools Seabreeze
Middle Schools Duncan Fletcher
High Schools Duncan Fletcher
Others
Tax ID 1785100000
Security Features Security System Owned
Acceptable Financing Cash, Conventional, FHA, VA Loan
Listing Terms Cash, Conventional, FHA, VA Loan
Read Less
Want to know what your home might be worth? Contact us for a FREE valuation!

Our team is ready to help you sell your home for the highest possible price ASAP
Bought with BERKSHIRE HATHAWAY HOMESERVICES FLORIDA NETWORK REALTY






