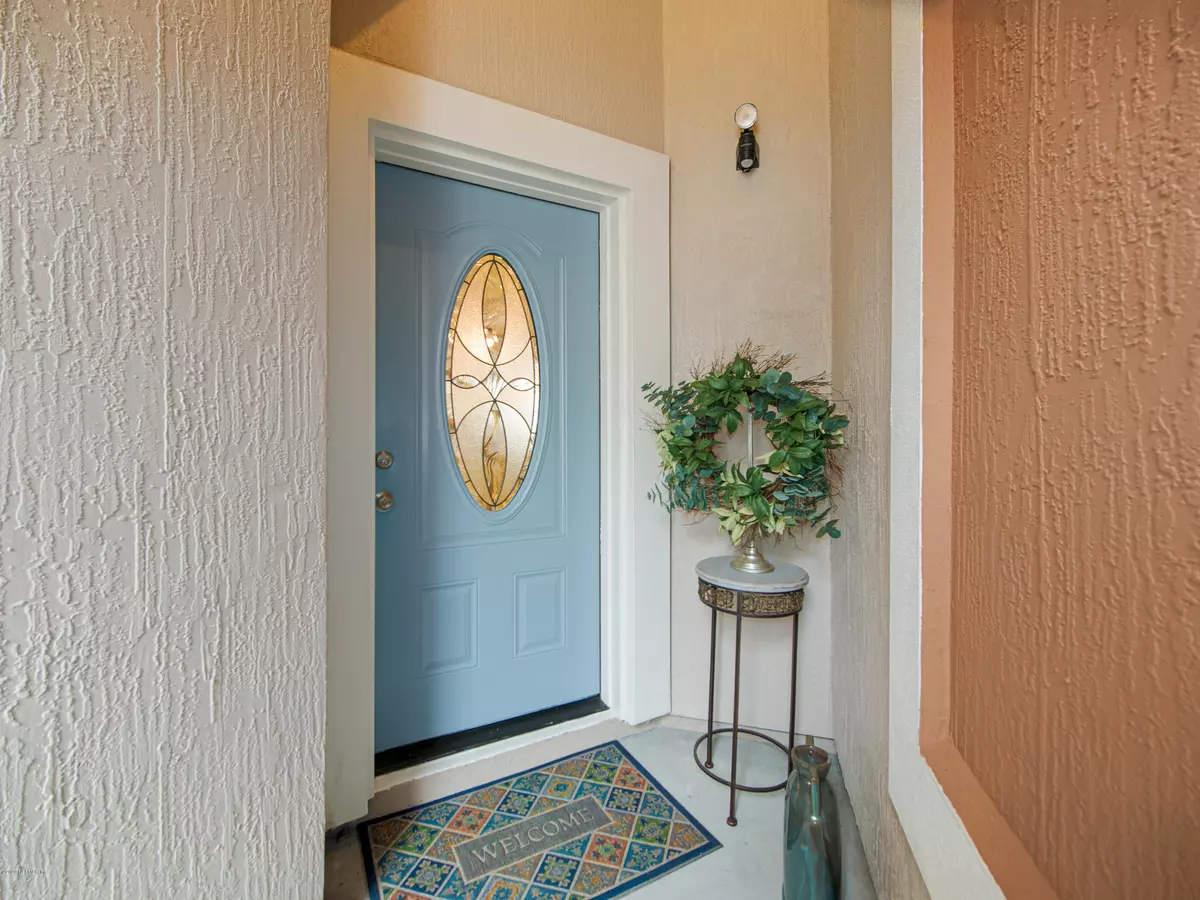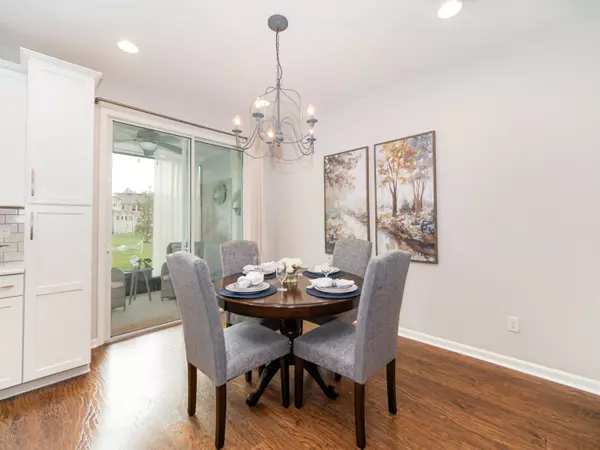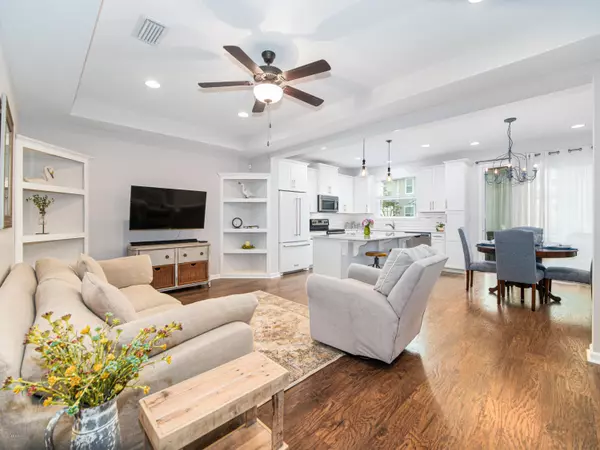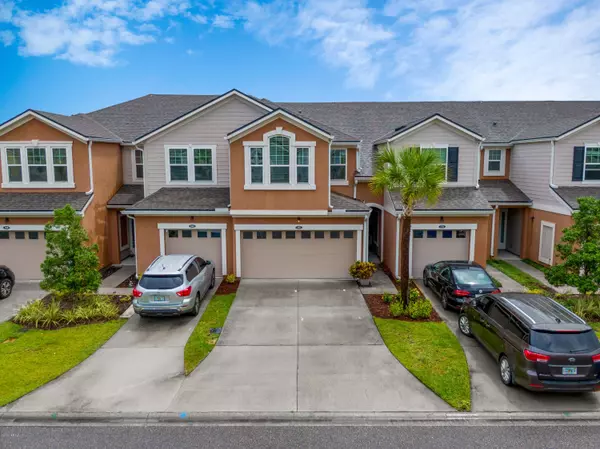$247,500
$247,500
For more information regarding the value of a property, please contact us for a free consultation.
182 RICHMOND DR St Johns, FL 32259
3 Beds
3 Baths
1,670 SqFt
Key Details
Sold Price $247,500
Property Type Townhouse
Sub Type Townhouse
Listing Status Sold
Purchase Type For Sale
Square Footage 1,670 sqft
Price per Sqft $148
Subdivision Durbin Crossing
MLS Listing ID 1056822
Sold Date 07/10/20
Bedrooms 3
Full Baths 2
Half Baths 1
HOA Fees $165/mo
HOA Y/N Yes
Originating Board realMLS (Northeast Florida Multiple Listing Service)
Year Built 2016
Property Description
Distinctive style & class await in this IMMACULATE 3BD/2.5 BA townhome! Private entry into spacious family room w/built-ins, recessed lighting & room to entertain. Open Kitchen features eat-in dining, elegant white quartz counters, 42'' white cabinets & matching cabinet pantry. Step out & relax on your screened covered lanai complete with doggie door. Outdoor curtains for breezy comfort and privacy. Downstairs upscale wainscotting in hallway and half BA w/ designer finishes. All new professional interior paint. Upgraded textured laminate flooring on 1st level. Upgraded carpet & pad (2018). All-star Durbin Crossing Amenities include resort-style pools, clubhouse, fitness center, tennis courts, basketball & playground. A+ Rated Schools! 2-car Garage! Storm door from garage into home. Decorative staircase. Refreshing Master Suite w/DBL trey ceiling, DBL windows and extra large closet. Vaulted ceiling in 2nd BD featuring three designer windows for abundant natural sunlight. Blinds, Ceiling Fans and built-in closet organizers throughout. 3rd BD (currently office) with walk-in closet. Quiet community yet close to shopping and interstate (9B) access!
**Water Softener, Washer & Dryer remain with Home.**
Location
State FL
County St. Johns
Community Durbin Crossing
Area 301-Julington Creek/Switzerland
Direction From CR210 turn onto St Johns Parkway (2209). Turn Left onto Richmond Dr.
Interior
Interior Features Built-in Features, Eat-in Kitchen, Primary Bathroom - Shower No Tub, Split Bedrooms, Walk-In Closet(s)
Heating Central
Cooling Central Air
Flooring Laminate
Exterior
Parking Features Additional Parking, Guest
Garage Spaces 2.0
Pool Community
Amenities Available Basketball Court, Clubhouse, Fitness Center, Playground
Roof Type Shingle
Porch Patio
Total Parking Spaces 2
Private Pool No
Building
Lot Description Sprinklers In Front, Sprinklers In Rear
Sewer Public Sewer
Water Public
Structure Type Frame,Stucco
New Construction No
Schools
Elementary Schools Durbin Creek
Middle Schools Fruit Cove
High Schools Creekside
Others
HOA Name Durbin Crossing
HOA Fee Include Pest Control
Tax ID 0264030650
Acceptable Financing Cash, Conventional, FHA, USDA Loan, VA Loan
Listing Terms Cash, Conventional, FHA, USDA Loan, VA Loan
Read Less
Want to know what your home might be worth? Contact us for a FREE valuation!

Our team is ready to help you sell your home for the highest possible price ASAP
Bought with WATSON REALTY CORP





