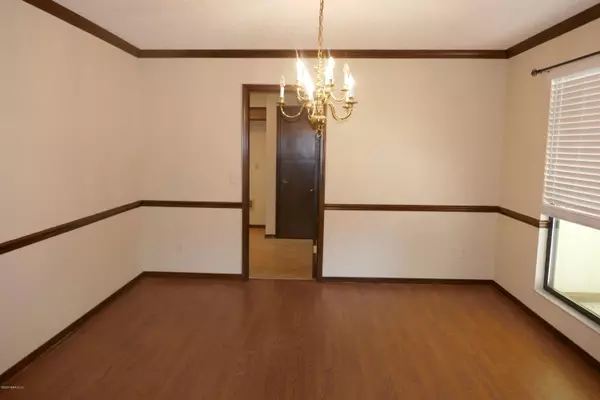$290,000
$295,000
1.7%For more information regarding the value of a property, please contact us for a free consultation.
1954 CREEKVIEW CT Jacksonville, FL 32225
3 Beds
2 Baths
1,789 SqFt
Key Details
Sold Price $290,000
Property Type Single Family Home
Sub Type Single Family Residence
Listing Status Sold
Purchase Type For Sale
Square Footage 1,789 sqft
Price per Sqft $162
Subdivision Raley Creek
MLS Listing ID 1058634
Sold Date 07/17/20
Style Traditional
Bedrooms 3
Full Baths 2
HOA Y/N No
Originating Board realMLS (Northeast Florida Multiple Listing Service)
Year Built 1986
Property Description
If you're looking for a well maintained, really nice home located in a great neighborhood, then you will put this home on the top of your list. It offers a spacious great room with fireplace, a formal dining area, an updated kitchen with plenty of cabinets and new corian counter tops plus an eat-in area that has a wonderful view of the rear yard. There is an inside laundry room with washer and dryer (being conveyed AS IS), and a full sized two car garage that offers extra storage (and a second refrigerator in case you need it!). If you have a boat or large RV, there is an extra concrete pad behind the rolling fence so you can park your ''play things'' out of sight. You will love sitting out on the screened porch to relax! This home is fresh and clean - and it's ready for you to love!
Location
State FL
County Duval
Community Raley Creek
Area 042-Ft Caroline
Direction Monument Rd (east of St Johns Bluff) to left into Raley Creek on Monument Oaks Dr, right on Creekview Dr, left on Creekview Ct to home on right.
Rooms
Other Rooms Shed(s)
Interior
Interior Features Eat-in Kitchen, Entrance Foyer, Pantry, Primary Bathroom - Shower No Tub, Vaulted Ceiling(s), Walk-In Closet(s)
Heating Central, Electric
Cooling Central Air, Electric
Flooring Carpet, Laminate, Tile
Fireplaces Number 1
Fireplaces Type Wood Burning
Fireplace Yes
Laundry Electric Dryer Hookup, Washer Hookup
Exterior
Parking Features Attached, Garage, Garage Door Opener, RV Access/Parking
Garage Spaces 2.0
Fence Back Yard, Wood
Pool None
Roof Type Shingle
Porch Porch, Screened
Total Parking Spaces 2
Private Pool No
Building
Lot Description Sprinklers In Front, Sprinklers In Rear
Sewer Public Sewer
Water Public
Architectural Style Traditional
New Construction No
Others
Tax ID 1617800198
Security Features Security System Owned,Smoke Detector(s)
Acceptable Financing Cash, Conventional, VA Loan
Listing Terms Cash, Conventional, VA Loan
Read Less
Want to know what your home might be worth? Contact us for a FREE valuation!

Our team is ready to help you sell your home for the highest possible price ASAP
Bought with RE/MAX SPECIALISTS PV






