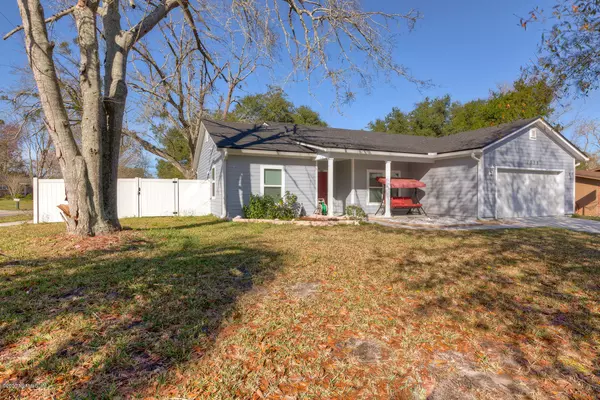$225,000
$225,000
For more information regarding the value of a property, please contact us for a free consultation.
1538 MESA DR Jacksonville, FL 32221
3 Beds
2 Baths
1,787 SqFt
Key Details
Sold Price $225,000
Property Type Single Family Home
Sub Type Single Family Residence
Listing Status Sold
Purchase Type For Sale
Square Footage 1,787 sqft
Price per Sqft $125
Subdivision Country Creek
MLS Listing ID 1061527
Sold Date 08/21/20
Style Traditional
Bedrooms 3
Full Baths 2
HOA Y/N No
Originating Board realMLS (Northeast Florida Multiple Listing Service)
Year Built 2017
Property Description
Everything is like NEW! Built in 2017! Prepared to be impressed with this CUSTOM built home! As you walk in, you'll notice the high vaulted ceilings! The kitchen is truly the heart of the home. It features a massive island, 42'' white shaker cabinets with crown moulding, stainless steel appliances, pendant lights, vinyl plank flooring, neutral paint. The master suite is sure to impress as well!! Beautiful ensuite bathroom - large garden tub, walk-in shower, and SPACIOUS walk-in closet! Enjoy the covered lanai and FULLY FENCED (vinyl) IN backyard! Come see it today! View the video on the MLS and Zillow!
Location
State FL
County Duval
Community Country Creek
Area 062-Crystal Springs/Country Creek Area
Direction From I-295, exit 355 (Hammond Blvd), turn left. Drive 1.6 miles, take left onto Country Creek Blvd, turn Left onto Mesa Blvd. House on corner
Interior
Interior Features Breakfast Bar, Eat-in Kitchen, Primary Bathroom -Tub with Separate Shower, Split Bedrooms, Vaulted Ceiling(s)
Heating Central
Cooling Central Air
Flooring Carpet, Tile, Vinyl
Exterior
Parking Features Attached, Garage
Garage Spaces 2.0
Fence Back Yard, Vinyl
Pool None
Porch Porch, Screened
Total Parking Spaces 2
Private Pool No
Building
Lot Description Corner Lot
Sewer Public Sewer
Water Public
Architectural Style Traditional
New Construction No
Schools
Elementary Schools Crystal Springs
Middle Schools Charger Academy
High Schools Edward White
Others
Tax ID 0088060480
Acceptable Financing Cash, Conventional, FHA, VA Loan
Listing Terms Cash, Conventional, FHA, VA Loan
Read Less
Want to know what your home might be worth? Contact us for a FREE valuation!

Our team is ready to help you sell your home for the highest possible price ASAP
Bought with KELLER WILLIAMS REALTY ATLANTIC PARTNERS SOUTHSIDE





