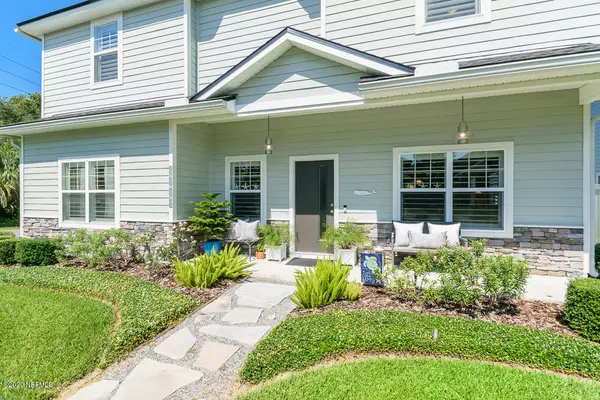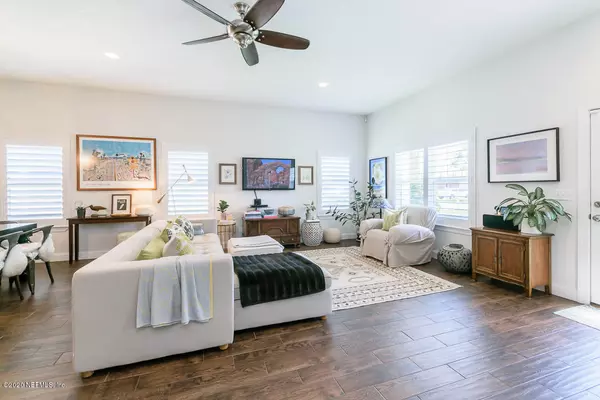$530,000
$539,000
1.7%For more information regarding the value of a property, please contact us for a free consultation.
3976 PALM WAY Jacksonville Beach, FL 32250
4 Beds
3 Baths
2,186 SqFt
Key Details
Sold Price $530,000
Property Type Single Family Home
Sub Type Single Family Residence
Listing Status Sold
Purchase Type For Sale
Square Footage 2,186 sqft
Price per Sqft $242
Subdivision Ocean Terrace
MLS Listing ID 1062255
Sold Date 08/03/20
Bedrooms 4
Full Baths 2
Half Baths 1
HOA Y/N No
Year Built 2013
Property Description
Walk or ride your bike to the beach, grocery stores & restaurants from this South Jax Beach home. You can move right in to this ''like-new'', one owner, well maintained home on a corner lot. It has a huge fenced yard with plenty of room for boat parking and to build a pool! The open floorplan makes it perfect for entertaining. The large kitchen has a prep island, granite counters, stainless appliances and a walk in pantry which is all open to the dining and living rooms. The master suite is downstairs with a huge bathroom, large shower with two shower heads & a walk in closet. Upstairs there are three bedrooms, a bathroom and a laundry room. There is tons of storage in this home! Under the stairs is another laundry hook up currently used for a doggy bedroom :)
Location
State FL
County Duval
Community Ocean Terrace
Area 214-Jacksonville Beach-Sw
Direction JTB East to the exit on Marsh Landing Blvd. Left on South Beach Parkway to left on Jacksonville Drive. Home is on the corner of Palm Way and Jacksonville Drive.
Interior
Interior Features Breakfast Bar, Eat-in Kitchen, Kitchen Island, Pantry, Primary Bathroom - Shower No Tub, Primary Downstairs, Split Bedrooms, Walk-In Closet(s)
Heating Central
Cooling Central Air
Flooring Tile, Wood
Exterior
Parking Features Attached, Garage, Garage Door Opener
Garage Spaces 2.0
Fence Back Yard, Vinyl
Pool None
Utilities Available Cable Connected
Roof Type Shingle
Porch Covered, Front Porch, Patio, Porch
Total Parking Spaces 2
Private Pool No
Building
Lot Description Corner Lot, Sprinklers In Front, Sprinklers In Rear
Sewer Public Sewer
Water Public
Structure Type Fiber Cement,Frame
New Construction No
Schools
Elementary Schools Seabreeze
Middle Schools Duncan Fletcher
High Schools Duncan Fletcher
Others
Tax ID 1813900010
Security Features Security System Owned,Smoke Detector(s)
Acceptable Financing Cash, Conventional, FHA, VA Loan
Listing Terms Cash, Conventional, FHA, VA Loan
Read Less
Want to know what your home might be worth? Contact us for a FREE valuation!

Our team is ready to help you sell your home for the highest possible price ASAP
Bought with SIGNAL REAL ESTATE INC






