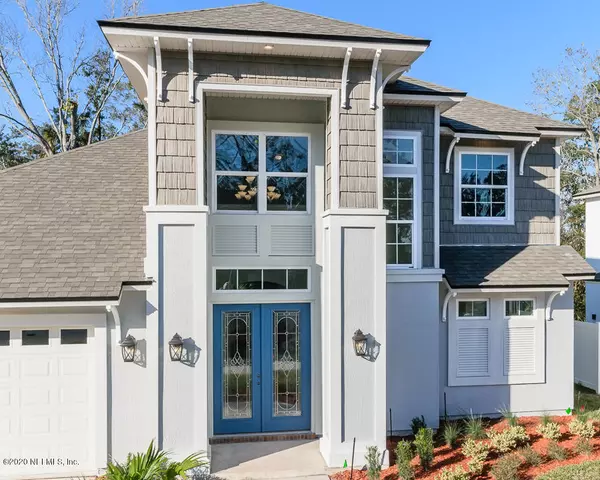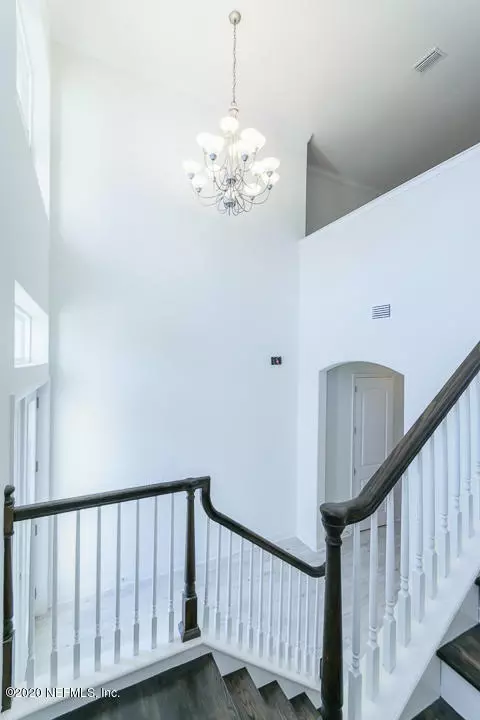$463,900
$468,900
1.1%For more information regarding the value of a property, please contact us for a free consultation.
444 WINDWALKER DR St Augustine, FL 32092
4 Beds
4 Baths
2,767 SqFt
Key Details
Sold Price $463,900
Property Type Single Family Home
Sub Type Single Family Residence
Listing Status Sold
Purchase Type For Sale
Square Footage 2,767 sqft
Price per Sqft $167
Subdivision Wards Creek
MLS Listing ID 1063319
Sold Date 12/04/20
Style Ranch
Bedrooms 4
Full Baths 3
Half Baths 1
Construction Status Under Construction
HOA Fees $52/ann
HOA Y/N Yes
Year Built 2020
Lot Dimensions 81x120
Property Description
Ashley Homes beautiful Plan 2736 in natural gas community Wards Creek. 10' ceilings, 3 car garage w/ 8' doors. Dbl doors open on a WOW 2 story foyer, look up to bonus room above. Open plan, kitchen w/ flat granite island, built-in micro/oven combo, gas cooktop, tankless gas water heater. Family rm w/ 8' tall, 12' wide triple slider to covered lanai overlooking backyard. Horizontal fireplace w/ built-ins. Master w/ double trey ceiling, bay window. Master bath w/ dbl sinks, stunning walk-around shower w/frame-less enclosure, 2 shower heads, featuring a freestanding tub. Double closets in master. Guest beds w/ Jack N' Jill bath. Smooth drywall, round corners, 8' doors, 5'' base, superior construction, lots of upgrades. Ready Sept. Photos of a model of same plan, different home. No CDD!
Location
State FL
County St. Johns
Community Wards Creek
Area 303-Palmo/Six Mile Area
Direction From 95, west on International Golf Parkway, right on 16 through stop. Street name changes to 16A, go left on Baltic Ave, the second entrance to Arbor Mill. Stop at our model home to show & for info
Interior
Interior Features Breakfast Bar, Entrance Foyer, Kitchen Island, Pantry, Primary Bathroom -Tub with Separate Shower, Primary Downstairs, Smart Thermostat, Walk-In Closet(s)
Heating Central
Cooling Central Air
Flooring Tile
Fireplaces Type Other
Furnishings Unfurnished
Fireplace Yes
Exterior
Parking Features Attached, Garage, Garage Door Opener
Garage Spaces 3.0
Pool None
Utilities Available Cable Available, Natural Gas Available
Amenities Available Jogging Path, Playground, RV/Boat Storage, Tennis Court(s)
Roof Type Shingle
Porch Porch, Screened
Total Parking Spaces 3
Private Pool No
Building
Sewer Public Sewer
Water Public
Architectural Style Ranch
Structure Type Frame,Stucco
New Construction Yes
Construction Status Under Construction
Schools
Elementary Schools Mill Creek Academy
Middle Schools Mill Creek Academy
High Schools Bartram Trail
Others
Tax ID 0279830650
Security Features Security System Owned,Smoke Detector(s)
Acceptable Financing Cash, Conventional, FHA, VA Loan
Listing Terms Cash, Conventional, FHA, VA Loan
Read Less
Want to know what your home might be worth? Contact us for a FREE valuation!

Our team is ready to help you sell your home for the highest possible price ASAP
Bought with WATSON REALTY CORP






