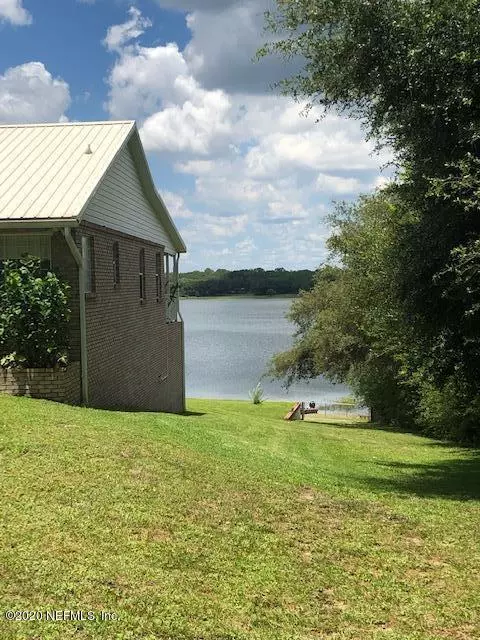$325,000
$325,000
For more information regarding the value of a property, please contact us for a free consultation.
268 CUE LAKE DR Hawthorne, FL 32640
3 Beds
2 Baths
2,086 SqFt
Key Details
Sold Price $325,000
Property Type Single Family Home
Sub Type Single Family Residence
Listing Status Sold
Purchase Type For Sale
Square Footage 2,086 sqft
Price per Sqft $155
Subdivision Cue Lake Hills
MLS Listing ID 1064117
Sold Date 09/04/20
Style Traditional
Bedrooms 3
Full Baths 2
HOA Fees $2/ann
HOA Y/N Yes
Year Built 1997
Property Description
Come live the lake life in this beautiful 3 BR/2BA home on 2.43 acres with magnificent views of Cue Lake. Enjoy your morning coffee on your front porch overlooking the lush landscaping or on the wide back porch overlooking the lake. Extra large, air tight storage for those lake toys. She shed for all your crafts. Irrigation system and electric gate. Too many extras to name. Call to schedule your showing today.
Location
State FL
County Putnam
Community Cue Lake Hills
Area 574-Interlachen-Nw
Direction From SR21 and HWY100 in Keystone Heights head SW toward Melrose, left on Baden Powell Rd., left on Cue Lake Blvd., slight left to stay on Cue Lake Blvd, left on Hour Glass Cir., right on Cue Lake Dr.
Rooms
Other Rooms Shed(s)
Interior
Interior Features Breakfast Bar, Pantry, Primary Bathroom -Tub with Separate Shower, Split Bedrooms, Vaulted Ceiling(s), Walk-In Closet(s)
Heating Central
Cooling Central Air
Flooring Carpet, Concrete, Vinyl
Exterior
Exterior Feature Balcony, Boat Ramp - Private
Parking Features Additional Parking, Garage, Garage Door Opener
Garage Spaces 2.0
Fence Chain Link, Wire
Pool None
Waterfront Description Lake Front
Roof Type Metal
Porch Front Porch
Total Parking Spaces 2
Private Pool No
Building
Lot Description Sprinklers In Front, Sprinklers In Rear
Sewer Septic Tank
Water Well
Architectural Style Traditional
Structure Type Block
New Construction No
Others
Tax ID 350923186000100130
Security Features Security Gate,Security System Owned
Acceptable Financing Cash, Conventional, FHA, USDA Loan, VA Loan
Listing Terms Cash, Conventional, FHA, USDA Loan, VA Loan
Read Less
Want to know what your home might be worth? Contact us for a FREE valuation!

Our team is ready to help you sell your home for the highest possible price ASAP





