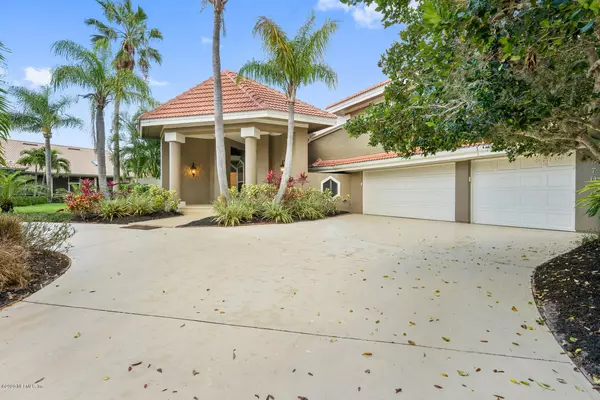$708,000
$728,000
2.7%For more information regarding the value of a property, please contact us for a free consultation.
570 NEWPORT DR Melbourne, FL 32903
4 Beds
5 Baths
3,267 SqFt
Key Details
Sold Price $708,000
Property Type Single Family Home
Sub Type Single Family Residence
Listing Status Sold
Purchase Type For Sale
Square Footage 3,267 sqft
Price per Sqft $216
Subdivision The Cloister
MLS Listing ID 1055378
Sold Date 09/03/20
Bedrooms 4
Full Baths 4
Half Baths 1
HOA Fees $75/ann
HOA Y/N Yes
Originating Board realMLS (Northeast Florida Multiple Listing Service)
Year Built 1991
Lot Dimensions 13,504 SqFt / 1,255 SqM
Property Description
!!!!! WELCOME TO THE PRESTIGIOUS CLOISTERS GATED, WATERFRONT HOME COMMUNITY!!!!!!!, with club house, swimming pool & tennis courts. With less than a 15-minute walk to the ocean, This 4 bedroom, office, 4 1/2 bathroom, 3 car garage, Pool, lake view, elegant executive home delivers luxury living at its finest. Enter the foyer into the gorgeous coffered ceiling, $20,000 new wide plank engineering wood flooring, built-ins entertainment center, fireplace and inviting pool and lake view, major upgrades include $58,700 new tile roof, crown molding, loads of recessed lighting and plantation shutters throughout entire home, but the social areas. French doors, sliding doors .The kitchen features white/bronzed custom cabinetry w/ dovetail drawers, decorative Travertine backsplash, stainless steel appliances and luxurious expansive granite countertops. Large master suite includes vaulted ceilings, large master bath with large tub, walk-in shower & double sinks, sliding door that leads to a large porch & overlooks the pool and lake.
Location
State FL
County Brevard
Community The Cloister
Area 993-Out Of Area-South
Direction From N Riverside Dri. East into The Cloisters Subdivision, See the guard at the gate,Left onto Canterbury, bare right onto Normandy, Left on Leeds, Left on Newport. Follow to 570 on your right.
Interior
Interior Features Breakfast Bar, Breakfast Nook, Eat-in Kitchen, Entrance Foyer, In-Law Floorplan, Kitchen Island, Pantry, Primary Bathroom -Tub with Separate Shower, Primary Downstairs, Skylight(s), Walk-In Closet(s)
Heating Central, Electric, Other
Cooling Central Air, Electric
Flooring Laminate, Tile, Vinyl
Fireplaces Number 1
Fireplaces Type Wood Burning
Fireplace Yes
Exterior
Exterior Feature Outdoor Shower
Parking Features Attached, Circular Driveway, Garage, Garage Door Opener
Garage Spaces 3.0
Fence Wrought Iron
Pool Community, Above Ground, In Ground
Utilities Available Cable Available, Natural Gas Available
Amenities Available Clubhouse, Laundry, Playground, Tennis Court(s)
Waterfront Description Pond
Roof Type Tile
Porch Front Porch, Patio
Total Parking Spaces 3
Private Pool No
Building
Lot Description Sprinklers In Front, Sprinklers In Rear
Sewer Public Sewer
Water Public
Structure Type Frame,Stucco
New Construction No
Others
HOA Name CLOISTERS REPLAT #1
Tax ID 2737250800000.00009.00
Security Features Security System Owned,Smoke Detector(s)
Acceptable Financing Cash, Conventional, FHA, VA Loan
Listing Terms Cash, Conventional, FHA, VA Loan
Read Less
Want to know what your home might be worth? Contact us for a FREE valuation!

Our team is ready to help you sell your home for the highest possible price ASAP
Bought with NON MLS






