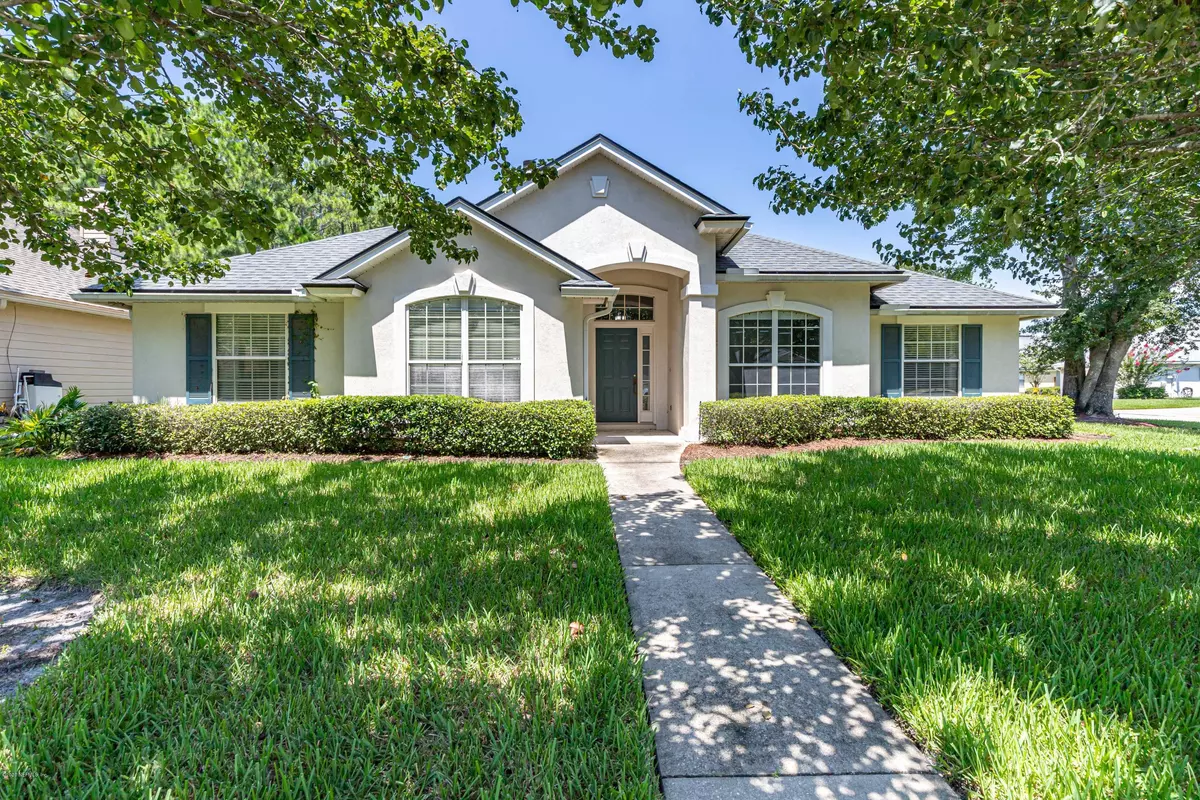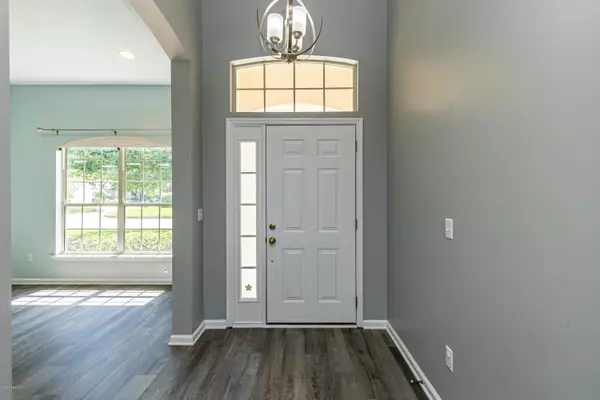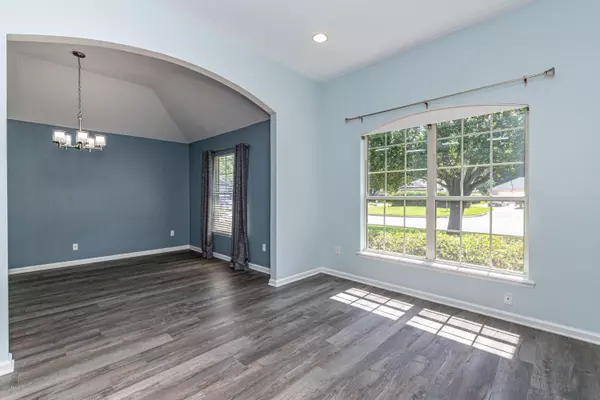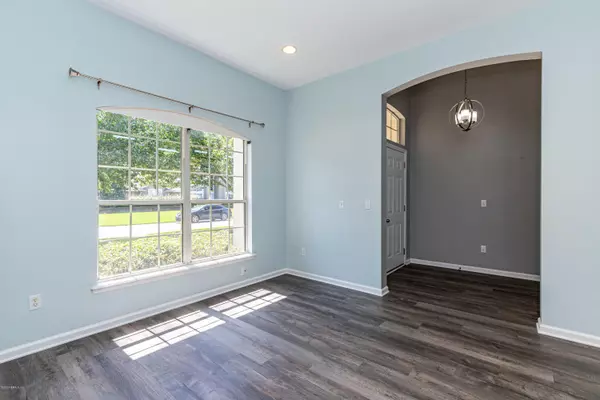$329,130
$335,000
1.8%For more information regarding the value of a property, please contact us for a free consultation.
224 BELL BRANCH LN St Johns, FL 32259
4 Beds
2 Baths
2,281 SqFt
Key Details
Sold Price $329,130
Property Type Single Family Home
Sub Type Single Family Residence
Listing Status Sold
Purchase Type For Sale
Square Footage 2,281 sqft
Price per Sqft $144
Subdivision Julington Creek Plan
MLS Listing ID 1067195
Sold Date 09/04/20
Style Traditional
Bedrooms 4
Full Baths 2
HOA Fees $39/ann
HOA Y/N Yes
Originating Board realMLS (Northeast Florida Multiple Listing Service)
Year Built 1999
Property Description
Welcome home to 224 Bell Branch Lane! Nestled on the corner lot of a quiet cul-de-sac in the heart of Julington Creek Plantation, this home has something for everyone. The open-concept floor plan and patio leading to a large, fenced backyard make this house the perfect place to entertain and the large corner lot and side-entry garage add excellent curb appeal. Families will love the four spacious bedrooms on a split plan and will also be happy to know that the home is zoned for three A-rated schools! The newly-painted walls and vinyl plank flooring, both in modern gray tones, coupled with the gorgeous, fully-remodeled kitchen and bathrooms, simply take this home over the top! Schedule your showing today and come home to Bell Branch Lane!
Location
State FL
County St. Johns
Community Julington Creek Plan
Area 301-Julington Creek/Switzerland
Direction Racetrack Rd (E), right on Flora Branch, left on Velvetleaf, left on Bell Branch, home is on right.
Interior
Interior Features Built-in Features, Eat-in Kitchen, Entrance Foyer, Kitchen Island, Pantry, Primary Bathroom -Tub with Separate Shower, Primary Downstairs, Split Bedrooms, Walk-In Closet(s)
Heating Central
Cooling Central Air
Flooring Carpet, Vinyl
Fireplaces Number 1
Fireplace Yes
Laundry Electric Dryer Hookup, Washer Hookup
Exterior
Garage Spaces 2.0
Fence Back Yard, Vinyl
Pool Community, None
Utilities Available Cable Available
Amenities Available Children's Pool, Clubhouse, Fitness Center, Jogging Path, Playground, Tennis Court(s)
Roof Type Shingle
Porch Front Porch, Patio, Porch, Screened
Total Parking Spaces 2
Private Pool No
Building
Lot Description Corner Lot, Cul-De-Sac
Sewer Public Sewer
Water Public
Architectural Style Traditional
Structure Type Frame,Stucco
New Construction No
Schools
Elementary Schools Julington Creek
High Schools Creekside
Others
Tax ID 2493401320
Acceptable Financing Cash, Conventional, FHA, VA Loan
Listing Terms Cash, Conventional, FHA, VA Loan
Read Less
Want to know what your home might be worth? Contact us for a FREE valuation!

Our team is ready to help you sell your home for the highest possible price ASAP
Bought with KELLER WILLIAMS JACKSONVILLE






