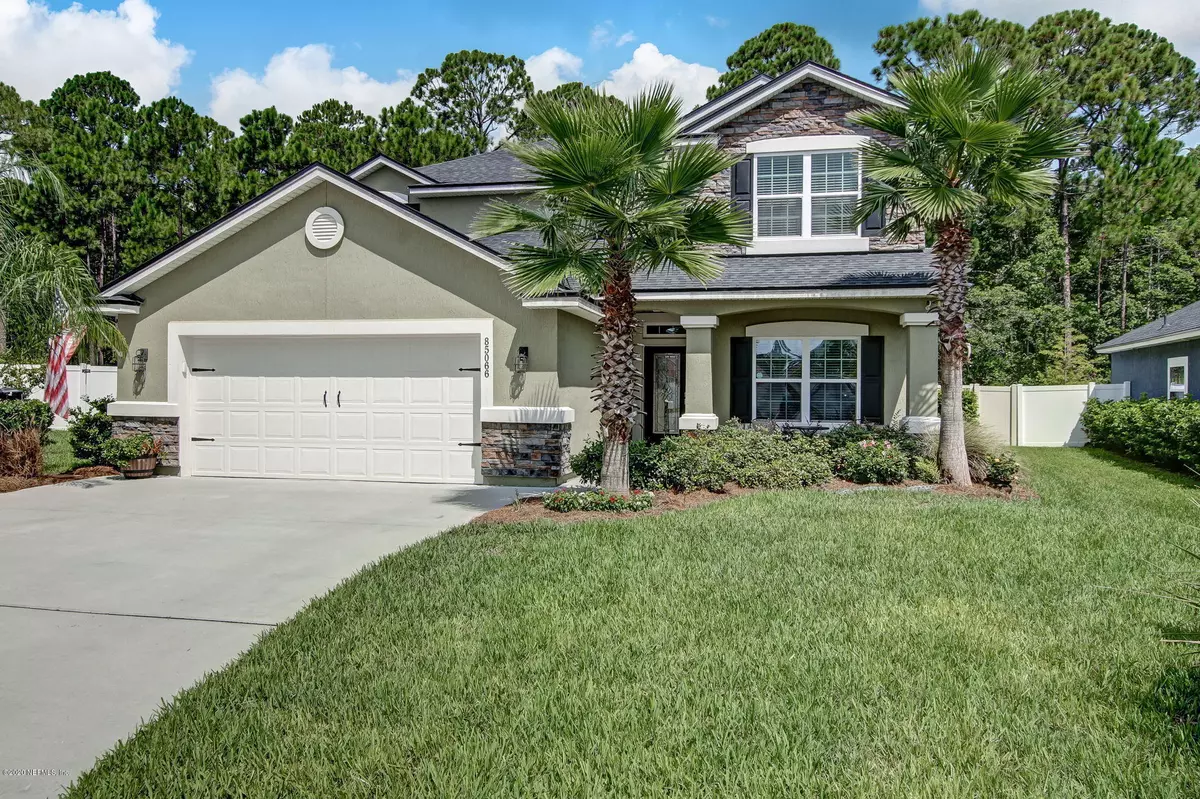$339,000
$339,000
For more information regarding the value of a property, please contact us for a free consultation.
85066 FURTHERVIEW CT Yulee, FL 32097
5 Beds
4 Baths
2,962 SqFt
Key Details
Sold Price $339,000
Property Type Single Family Home
Sub Type Single Family Residence
Listing Status Sold
Purchase Type For Sale
Square Footage 2,962 sqft
Price per Sqft $114
Subdivision Heron Isles
MLS Listing ID 1066939
Sold Date 08/31/20
Style Traditional
Bedrooms 5
Full Baths 3
Half Baths 1
HOA Fees $8/ann
HOA Y/N Yes
Year Built 2017
Property Description
FARMHOUSE-inspired (5) Bedroom home in Heron Isles! Kitchen features gray mist GRANITE countertops, 42'' espresso cabinets, SS Kenmore appliances, and designer mirrored subway tile! MAIN LEVEL owner suite includes double vanities, garden tub, and spacious tiled shower! Four OVERSIZED bedrooms on 2nd level- all with WALK-IN CLOSETS! Upgrades GALORE including BARN DOORS, shiplap details, DESIGNER lighting, and 18''x18'' tile flooring! TRIPLE sliders to the covered LANAI extends out to finished deck and fire pit! Wooded view and lush lawn with room to roam! **LOW HOA** Don't miss this home- schedule a tour now!!
Location
State FL
County Nassau
Community Heron Isles
Area 471-Nassau County-Chester/Pirates Woods Areas
Direction From SR 200 turn right onto Chester Rd, right onto Heron Isle Pkwy, left onto Swallowtail Dr, left onto Furtherview Ct, home will be in 250ft on the right.
Interior
Interior Features Breakfast Bar, Entrance Foyer, Primary Bathroom -Tub with Separate Shower, Primary Downstairs, Vaulted Ceiling(s), Walk-In Closet(s)
Heating Central, Other
Cooling Central Air
Flooring Carpet, Tile
Exterior
Parking Features Additional Parking, Attached, Garage
Garage Spaces 2.0
Fence Vinyl
Pool None
Amenities Available Playground
Roof Type Shingle
Porch Deck, Porch, Screened
Total Parking Spaces 2
Private Pool No
Building
Sewer Public Sewer
Water Public
Architectural Style Traditional
Structure Type Frame,Stucco
New Construction No
Others
Tax ID 373N28074506840000
Acceptable Financing Cash, Conventional, VA Loan
Listing Terms Cash, Conventional, VA Loan
Read Less
Want to know what your home might be worth? Contact us for a FREE valuation!

Our team is ready to help you sell your home for the highest possible price ASAP
Bought with NON MLS






