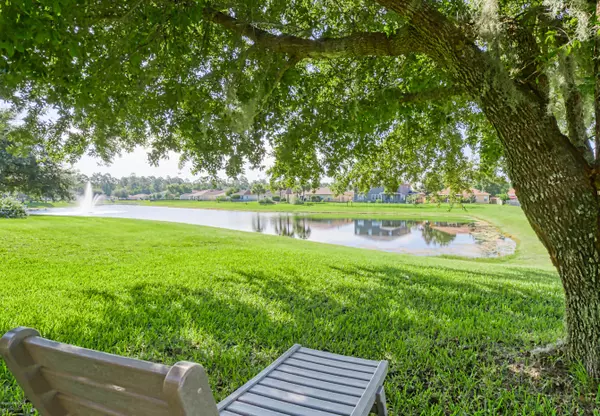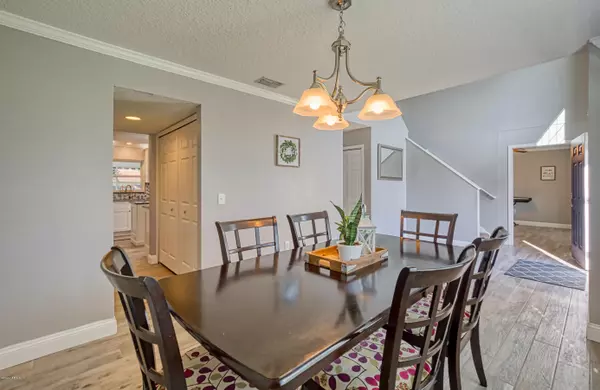$305,000
$305,000
For more information regarding the value of a property, please contact us for a free consultation.
76062 HARLEY CT Yulee, FL 32097
4 Beds
3 Baths
2,450 SqFt
Key Details
Sold Price $305,000
Property Type Single Family Home
Sub Type Single Family Residence
Listing Status Sold
Purchase Type For Sale
Square Footage 2,450 sqft
Price per Sqft $124
Subdivision Timber Creek Plantation 1
MLS Listing ID 1068248
Sold Date 10/08/20
Style Traditional
Bedrooms 4
Full Baths 2
Half Baths 1
HOA Fees $43/ann
HOA Y/N Yes
Year Built 2005
Property Description
Feast your farmhouse loving eyes on this upgraded cul de sac beauty, before it's too late! Elegance awaits and NO expense has been spared just for you. From the moment you arrive, you will notice this well manicured yard with a massive driveway and gorgeous curb appeal. As soon as you step through your new front door, you'll be in awe at the grand entryway with tons of natural light and grey color scheme. You'll notice this pristine wood look tile throughout immediately and the perfect dining room for your farmhouse table. Move over HGTV! Continue on to your fabulous gourmet kitchen boasting more upgrades than you thought possible. From incredible Cambria Quartz counters, custom solid wood white cabinets with soft close, unique designed tile back splash, pendant lighting, over cabinet lighting, black SS Kitchen Aid appliances, built in fridge surround, brushed nickel hardware, deep undermount sink with everyone's favorite window just above, and MORE. This kitchen is a dream! Open concept offers plenty of space for an eat in table and overlooks your spacious family room, all with tons of windows and room to entertain. As you make your way to the stairway, you will notice the perfect office, library or guest bedroom downstairs. Possibilities are endless! As you make your way upstairs, you will be able to envision your family and the tons of space you'll have to spread out. Massive master bedroom is tucked away to the side with a large walk in closet, separate garden tub, walk in shower and extended vanity. Guest bath and 3 additional bedrooms are down the hall, all with plenty of room and immaculately kept. All you'll have to do is unpack! Backyard boasts peaceful views of the pond, with a fully screened porch and plenty of yard space for the kiddos and entertaining. This home has been prepared perfectly for it's next owner from a brand new 50 year roof in 2017, new HVAC system, Hybrid GE water heater, interior and exterior paint, ALL new Anderson windows and doors, and new tile flooring and baseboards throughout entire main floor. Timber Creek boasts a gorgeous community pool and clubhouse, is zoned for Wildlight School and is central to Jacksonville Airport, Kings Bay and just a quick drive to Amelia Island Beaches. See this perfect palace before it's too late!
Location
State FL
County Nassau
Community Timber Creek Plantation 1
Area 492-Nassau County-W Of I-95/N To State Line
Direction From 95. Take 200/A1A West. Turn L onto Timbercreek Blvd. R onto Long Leaf Loop. L onto Harley Ct. Home in back of cul de sac.
Interior
Interior Features Eat-in Kitchen, Entrance Foyer, In-Law Floorplan, Kitchen Island, Pantry, Primary Bathroom -Tub with Separate Shower, Split Bedrooms, Walk-In Closet(s)
Heating Central
Cooling Central Air
Flooring Carpet, Tile
Laundry Electric Dryer Hookup, Washer Hookup
Exterior
Parking Features Attached, Garage, Garage Door Opener
Garage Spaces 2.0
Fence Wood
Pool Community
Amenities Available Basketball Court, Clubhouse, Playground
Waterfront Description Pond
Roof Type Shingle
Porch Front Porch, Porch, Screened
Total Parking Spaces 2
Private Pool No
Building
Lot Description Cul-De-Sac, Sprinklers In Front, Sprinklers In Rear
Sewer Public Sewer
Water Public
Architectural Style Traditional
Structure Type Block,Frame,Stucco
New Construction No
Schools
Elementary Schools Wildlight
Middle Schools Yulee
High Schools Yulee
Others
Tax ID 112N26205001190000
Security Features Smoke Detector(s)
Acceptable Financing Cash, Conventional, FHA, USDA Loan, VA Loan
Listing Terms Cash, Conventional, FHA, USDA Loan, VA Loan
Read Less
Want to know what your home might be worth? Contact us for a FREE valuation!

Our team is ready to help you sell your home for the highest possible price ASAP
Bought with CENTURY 21 MILLER ELITE LLC






