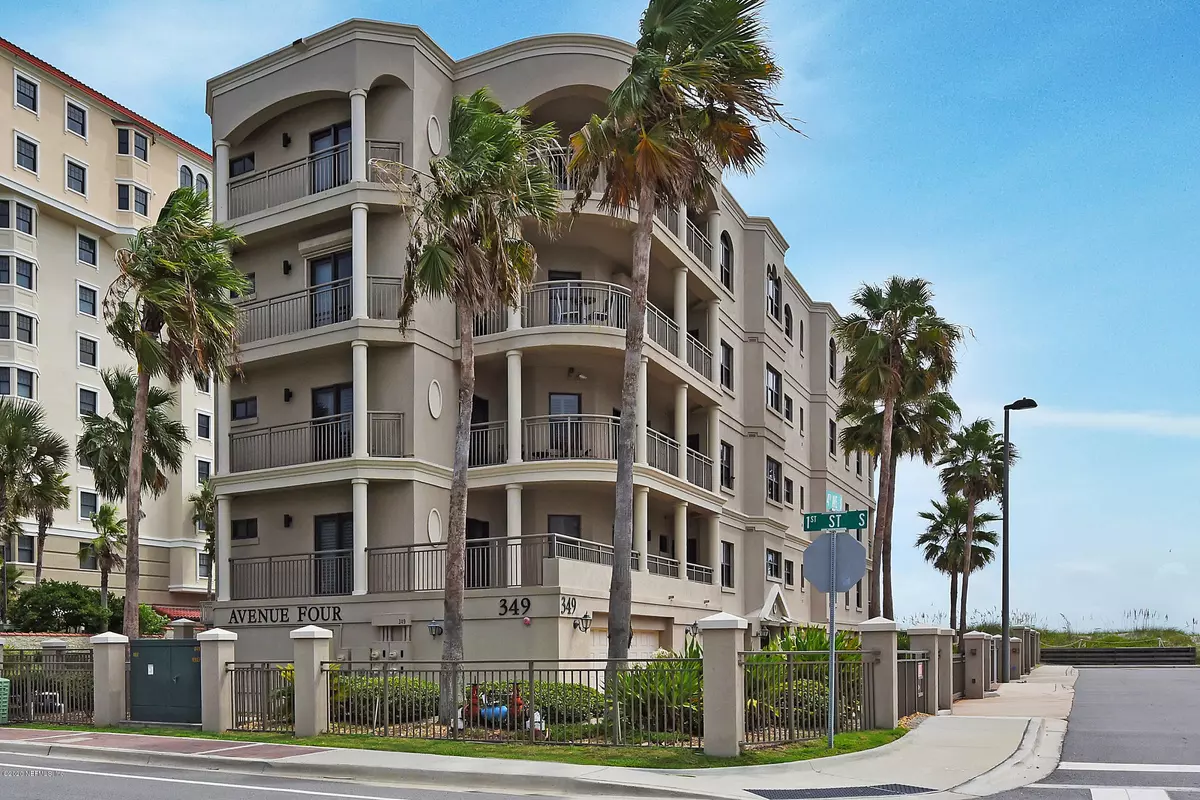$1,325,000
$1,374,900
3.6%For more information regarding the value of a property, please contact us for a free consultation.
349 1ST ST S #301 Jacksonville Beach, FL 32250
4 Beds
5 Baths
3,275 SqFt
Key Details
Sold Price $1,325,000
Property Type Condo
Sub Type Condominium
Listing Status Sold
Purchase Type For Sale
Square Footage 3,275 sqft
Price per Sqft $404
Subdivision Avenue Four
MLS Listing ID 1068374
Sold Date 09/08/20
Style Flat
Bedrooms 4
Full Baths 4
Half Baths 1
HOA Fees $1,250/mo
HOA Y/N Yes
Originating Board realMLS (Northeast Florida Multiple Listing Service)
Year Built 2005
Property Description
This beautiful, private, furnished, luxury oceanfront living is a 10! Amazing ocean views of the Atlantic Ocean- ready for entertaining and watching the sunrise. Open concept and split floor plan, all three additional guest rooms have ensuite baths and generous sized walk in closets, the owners suite offers his and her closets. Beautiful travertine throughout property with marble in rotunda. In the owners bath you will find a soaking tub/spa and marble. Plantation shutters, security system, new hurricane shutters with remotes, updated stone on all balconies, automated lights via Alexa, and hot stone sauna in garage. Only 4 residences in the gated building with elevator access from the 2 car garage, also offers pool and community room. Interior professional pictures coming next week.
Location
State FL
County Duval
Community Avenue Four
Area 212-Jacksonville Beach-Se
Direction Take Beach Boulevard east. Turn right on Third St. Turn left on 4th St. Follow to Oceanfront parking lot. Building is on the left.
Interior
Interior Features Breakfast Bar, Breakfast Nook, Eat-in Kitchen, Elevator, Entrance Foyer, Kitchen Island, Pantry, Primary Bathroom -Tub with Separate Shower, Split Bedrooms, Walk-In Closet(s)
Heating Central
Cooling Central Air
Flooring Concrete, Marble, Tile
Furnishings Furnished
Exterior
Exterior Feature Balcony, Storm Shutters
Parking Features Additional Parking, Garage Door Opener, Secured, Underground
Garage Spaces 2.0
Fence Full
Pool Community
Utilities Available Cable Available, Natural Gas Available
Amenities Available Beach Access, Fitness Center, Maintenance Grounds, Management - Full Time, Security
Waterfront Description Ocean Front,Waterfront Community
View Ocean
Roof Type Shingle
Total Parking Spaces 2
Private Pool No
Building
Lot Description Corner Lot, Sprinklers In Front, Sprinklers In Rear
Story 5
Water Public
Architectural Style Flat
Level or Stories 5
Structure Type Concrete,Stucco
New Construction No
Schools
Elementary Schools Seabreeze
Middle Schools Duncan Fletcher
High Schools Duncan Fletcher
Others
HOA Fee Include Insurance,Maintenance Grounds,Trash
Tax ID 1757791006
Security Features Entry Phone/Intercom,Fire Sprinkler System,Secured Lobby,Security System Owned,Smoke Detector(s)
Acceptable Financing Cash, Conventional
Listing Terms Cash, Conventional
Read Less
Want to know what your home might be worth? Contact us for a FREE valuation!

Our team is ready to help you sell your home for the highest possible price ASAP
Bought with WATSON REALTY CORP






