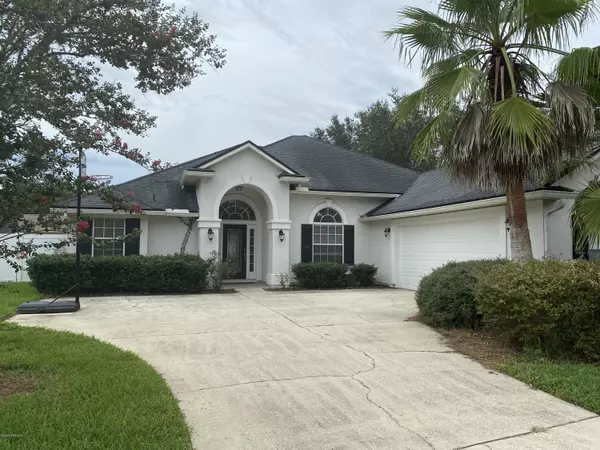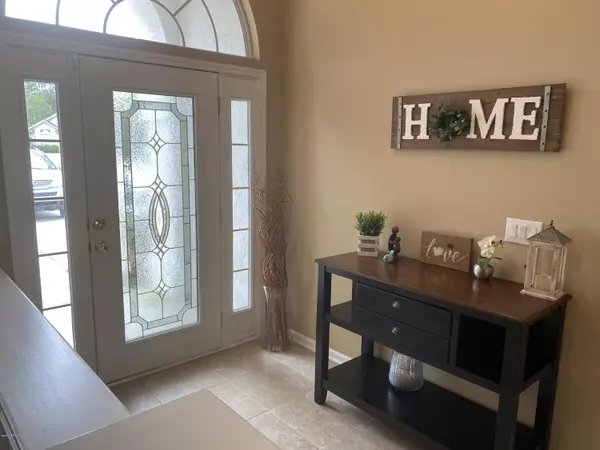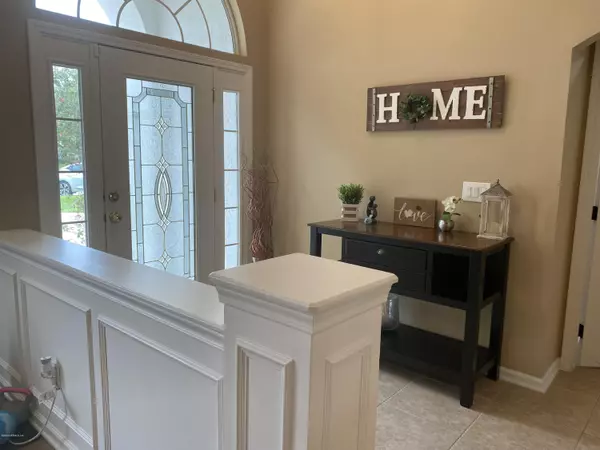$357,000
$349,900
2.0%For more information regarding the value of a property, please contact us for a free consultation.
1101 VERONICA PL St Johns, FL 32259
4 Beds
3 Baths
2,307 SqFt
Key Details
Sold Price $357,000
Property Type Single Family Home
Sub Type Single Family Residence
Listing Status Sold
Purchase Type For Sale
Square Footage 2,307 sqft
Price per Sqft $154
Subdivision Julington Creek Plan
MLS Listing ID 1069568
Sold Date 09/25/20
Style Ranch
Bedrooms 4
Full Baths 3
HOA Fees $39/ann
HOA Y/N Yes
Year Built 2003
Property Description
That's multiple offers, highest and best due by 5 pm Monday 5/24th Lovely 4/3 home on a corner lot with plenty of yard for the pets or kiddos and feature tons of upgrades including gourmet kitchen with granite countertops & newer appliances, living room (pool table may be for sale) and dining room with wainscoting and tile floors plus an awesome screened lanai with pavers flooring and fire pit. The spacious master suite stuns with double tray ceiling and his & hers walk-in closets. The owners bath includes separate shower stall, separate vanities and a large soaking tub. 2 car side entry garage This beautiful home is upgraded and well maintained. Amazing amenities center and TOP rated Schools! Move in ready and waiting for you!
Location
State FL
County St. Johns
Community Julington Creek Plan
Area 301-Julington Creek/Switzerland
Direction From STATE RD. 13 SOUTH , LEFT ON RACETRCK RD. RIGHT ON DURBIN CREEK BLVD.CONTINUE ON ROUND ABOUT,RIGHT ON FLORA BRANCH BLVD.,LEFT ON VELVETLEAF,RIGHT ON BELL BRANCH LN,RIGHT ON VERONICA.
Interior
Interior Features Entrance Foyer, Pantry, Primary Bathroom -Tub with Separate Shower, Primary Downstairs, Split Bedrooms, Vaulted Ceiling(s), Walk-In Closet(s)
Heating Central, Heat Pump
Cooling Central Air
Flooring Carpet, Tile
Fireplaces Number 1
Fireplaces Type Gas
Fireplace Yes
Laundry Electric Dryer Hookup, Washer Hookup
Exterior
Parking Features Attached, Garage, Garage Door Opener
Garage Spaces 2.0
Fence Back Yard
Pool None
Utilities Available Cable Connected
Amenities Available Basketball Court, Clubhouse, Fitness Center, Tennis Court(s), Trash
Roof Type Shingle
Porch Patio, Porch, Screened
Total Parking Spaces 2
Private Pool No
Building
Lot Description Corner Lot, Cul-De-Sac, Sprinklers In Front, Sprinklers In Rear
Sewer Public Sewer
Water Public
Architectural Style Ranch
Structure Type Frame,Stucco
New Construction No
Schools
Elementary Schools Julington Creek
High Schools Creekside
Others
Tax ID 2493400580
Security Features Security System Owned,Smoke Detector(s)
Acceptable Financing Cash, Conventional, FHA, VA Loan
Listing Terms Cash, Conventional, FHA, VA Loan
Read Less
Want to know what your home might be worth? Contact us for a FREE valuation!

Our team is ready to help you sell your home for the highest possible price ASAP






