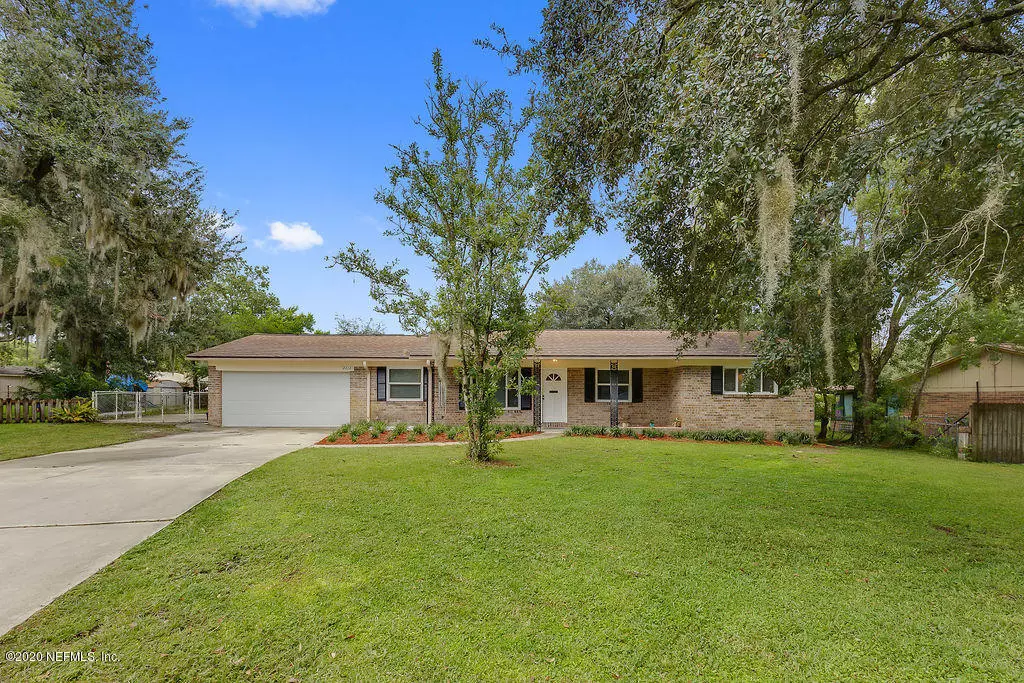$265,000
$265,000
For more information regarding the value of a property, please contact us for a free consultation.
2213 HOPKINS ST Orange Park, FL 32073
4 Beds
2 Baths
1,531 SqFt
Key Details
Sold Price $265,000
Property Type Single Family Home
Sub Type Single Family Residence
Listing Status Sold
Purchase Type For Sale
Square Footage 1,531 sqft
Price per Sqft $173
Subdivision Chateau Village
MLS Listing ID 1068617
Sold Date 10/14/20
Style Ranch
Bedrooms 4
Full Baths 2
HOA Y/N No
Year Built 1970
Property Description
Welcome to your new home! This beautiful 4/2 brick ranch has been fully upgraded top to bottom and is ready for it's new family! OVER $110,000 IN UPDATES!
This home is located in desirable old Orange Park and features 4 spacious bedrooms, 2 full baths with LVP flooring and tile throughout.
Wood burning fireplace, new lighting throughout, new AC, water heater, windows, 30 yr architectural shingle roof, SS appliances, quartz countertops & subway tile with ample natural lighting.
The spacious and private back yard is awaiting your personal touches with plenty of space for a pool and or playground.
RV/boat parking.
A detached 400 sq ft workshop with 100amp service is ready for all of your projects or to be used as a man cave/she shed.
Home warranty included!! 30 solar panel system is located on rear roof. Average electric bill was between $50-$100 with HEAVY usage from workshop, average water bill was $99 for a family of 5.
Documentation/permits for all upgrades is available.
See documents for full list of upgrades and offer instructions.
Sellers are licensed Realtors.
(dishwasher pictured is photoshopped)
Location
State FL
County Clay
Community Chateau Village
Area 137-Doctor'S Lake
Direction 295 to US17 N, turn right onto Kingsley, left onto Hopkins street, home is on left.
Rooms
Other Rooms Workshop
Interior
Interior Features Breakfast Bar, Eat-in Kitchen, Pantry, Primary Bathroom - Shower No Tub, Primary Downstairs, Skylight(s)
Heating Central
Cooling Central Air
Flooring Tile, Vinyl
Fireplaces Number 1
Fireplaces Type Wood Burning
Furnishings Unfurnished
Fireplace Yes
Laundry Electric Dryer Hookup, In Carport, In Garage, Washer Hookup
Exterior
Parking Features Attached, Garage, RV Access/Parking
Garage Spaces 2.0
Fence Back Yard
Pool None
Utilities Available Cable Available
Roof Type Shingle
Porch Patio, Porch, Screened
Total Parking Spaces 2
Private Pool No
Building
Sewer Public Sewer
Water Public
Architectural Style Ranch
New Construction No
Others
Tax ID 41042601965700000
Acceptable Financing Cash, Conventional, FHA, VA Loan
Listing Terms Cash, Conventional, FHA, VA Loan
Read Less
Want to know what your home might be worth? Contact us for a FREE valuation!

Our team is ready to help you sell your home for the highest possible price ASAP
Bought with ANDERSON REALTY





