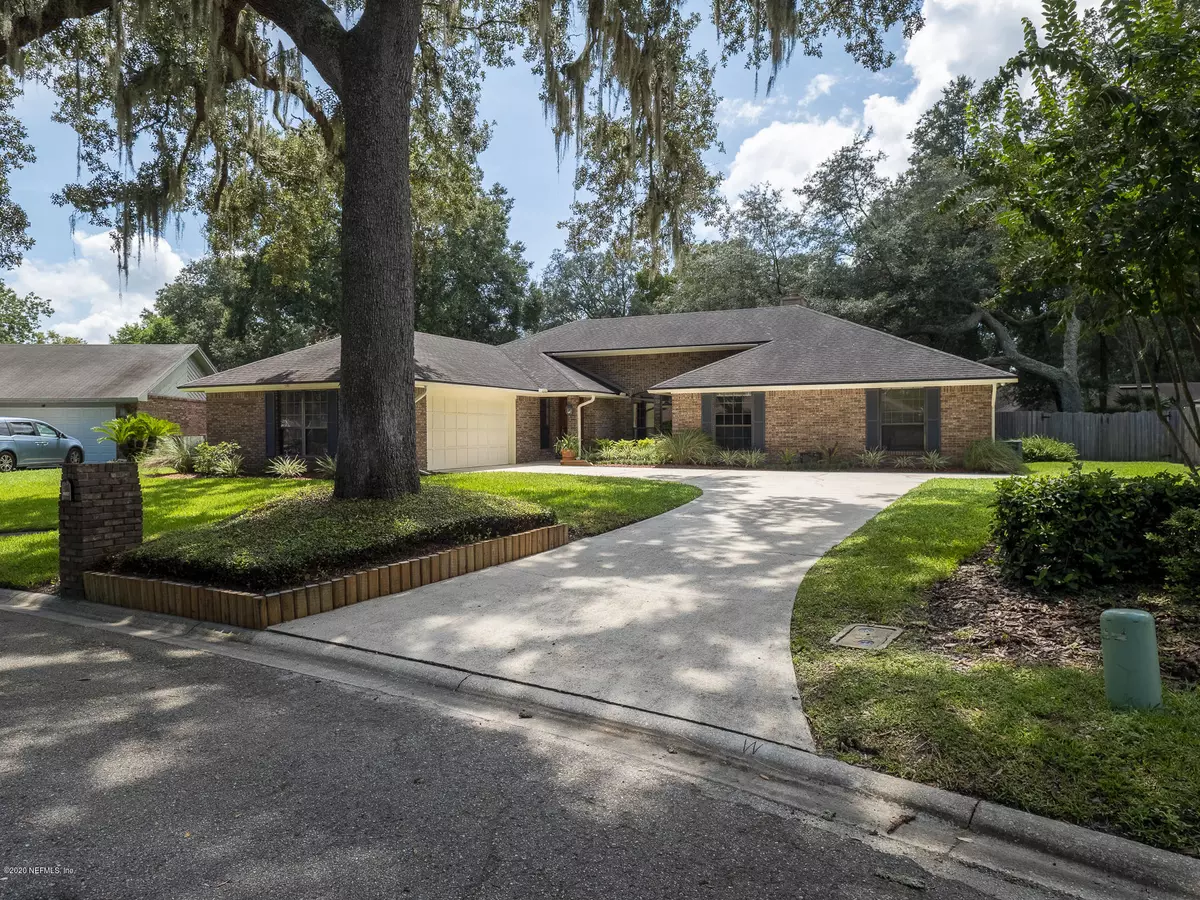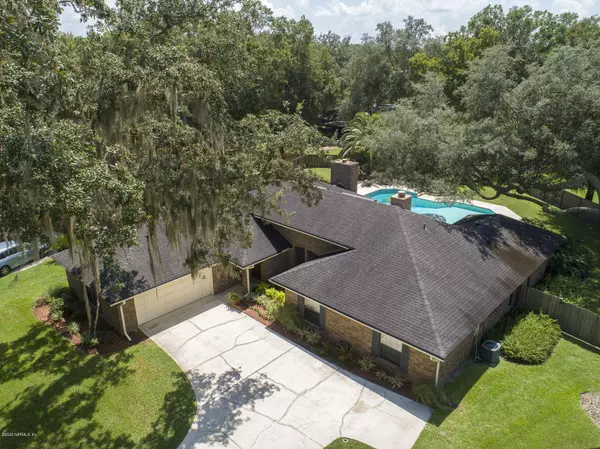$435,000
$414,900
4.8%For more information regarding the value of a property, please contact us for a free consultation.
3334 SCRUB OAK LN Jacksonville, FL 32223
4 Beds
3 Baths
2,802 SqFt
Key Details
Sold Price $435,000
Property Type Single Family Home
Sub Type Single Family Residence
Listing Status Sold
Purchase Type For Sale
Square Footage 2,802 sqft
Price per Sqft $155
Subdivision Cormorant Creek
MLS Listing ID 1071917
Sold Date 10/16/20
Style Ranch
Bedrooms 4
Full Baths 2
Half Baths 1
HOA Fees $10/ann
HOA Y/N Yes
Originating Board realMLS (Northeast Florida Multiple Listing Service)
Year Built 1985
Lot Dimensions 95' x 195'
Property Description
This area market is on the rise and our modern home is going to sell fast! All brick dream home on cul-de-sac and .43 acre is move in ready-no work required. Inside and out it is a spacious family comfort zone. Entire interior has been beautifully renovated. It is in immaculate shape. Ceilings, floors, walls, fixtures, switches and sockets have all been updated! Beautiful hardwood and designer tile. Oversized master with his/her closets and vanities. All bedrooms are spacious with walk-in closets and fans. Dual A/C, water heaters and two wood burning fire places. Large kitchen-great room includes a wet bar and is perfect for entertaining. Large designer pool on fully landscaped property with low voltage lighting. Yard fully fenced in solid 6' cypress with 8' gate. You just have to see it!
Location
State FL
County Duval
Community Cormorant Creek
Area 014-Mandarin
Direction I295 to SR-13. Go South on SR-13 to Marbon Rd. Turn Left and proceed to third street on right. Turn right on Dividing Oak Trl East. proceed to 2nd street on right. Turn right on Scrub Oak Ln.
Interior
Interior Features Eat-in Kitchen, Entrance Foyer, Kitchen Island, Pantry, Primary Bathroom -Tub with Separate Shower, Primary Downstairs, Skylight(s), Smart Thermostat, Split Bedrooms, Vaulted Ceiling(s), Walk-In Closet(s), Wet Bar
Heating Central, Heat Pump, Other
Cooling Central Air
Flooring Carpet, Concrete, Tile, Wood
Fireplaces Number 2
Fireplaces Type Gas, Wood Burning
Fireplace Yes
Laundry Electric Dryer Hookup, Washer Hookup
Exterior
Parking Features Attached, Garage, Garage Door Opener
Garage Spaces 2.0
Fence Back Yard, Wood
Pool In Ground, Pool Sweep
Utilities Available Cable Connected, Propane
Amenities Available Trash
Roof Type Shingle
Porch Patio, Porch, Screened
Total Parking Spaces 2
Private Pool No
Building
Lot Description Cul-De-Sac, Irregular Lot, Sprinklers In Front, Sprinklers In Rear
Sewer Public Sewer
Water Public
Architectural Style Ranch
Structure Type Frame
New Construction No
Others
Tax ID 1581920264
Security Features Security System Owned,Smoke Detector(s)
Acceptable Financing Cash, Conventional
Listing Terms Cash, Conventional
Read Less
Want to know what your home might be worth? Contact us for a FREE valuation!

Our team is ready to help you sell your home for the highest possible price ASAP
Bought with ASSENT REALTY, LLC.






