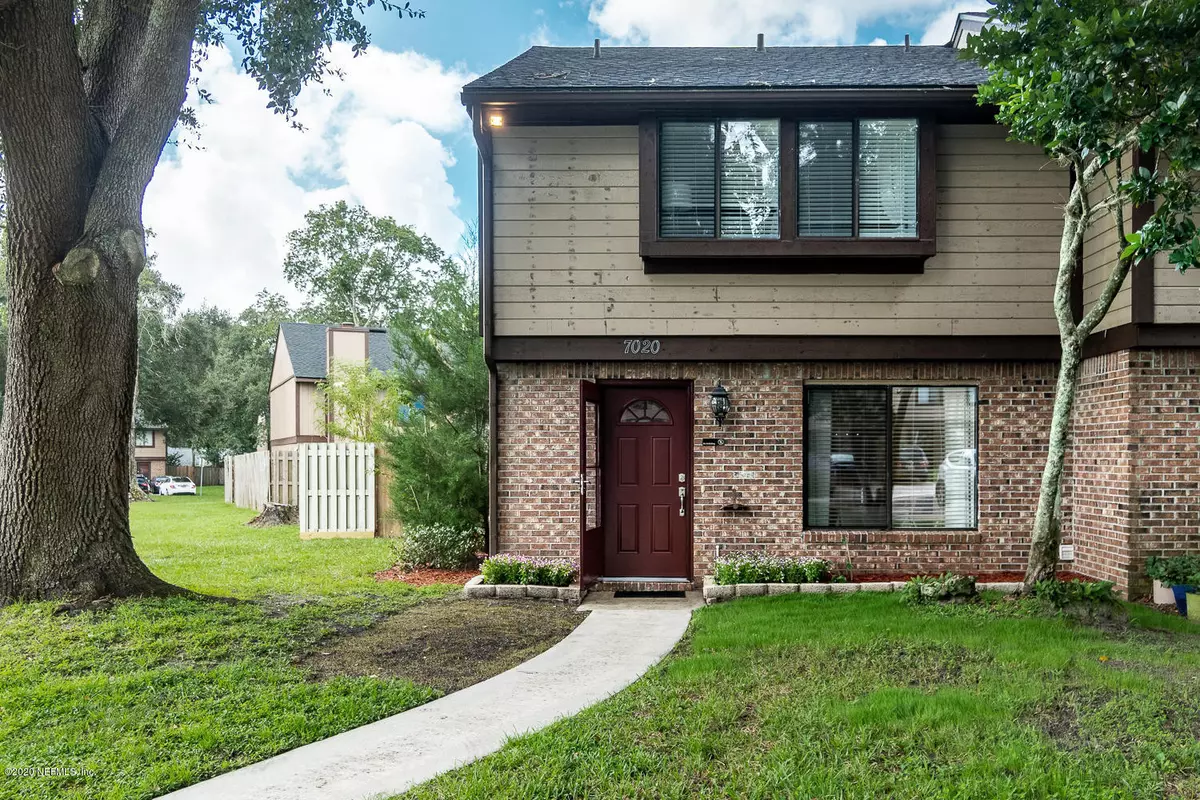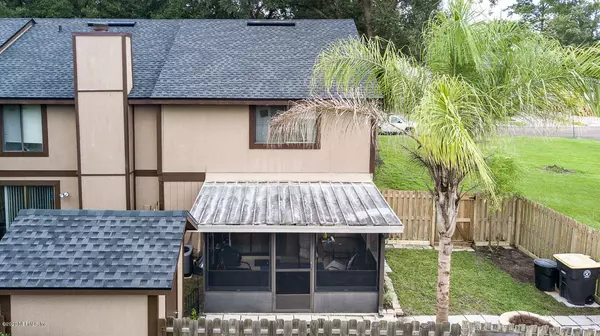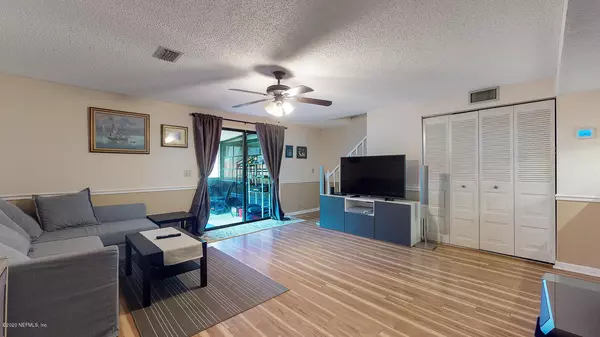$137,000
$133,900
2.3%For more information regarding the value of a property, please contact us for a free consultation.
7020 PRESTWICK CIR N Jacksonville, FL 32244
2 Beds
3 Baths
1,320 SqFt
Key Details
Sold Price $137,000
Property Type Townhouse
Sub Type Townhouse
Listing Status Sold
Purchase Type For Sale
Square Footage 1,320 sqft
Price per Sqft $103
Subdivision Heather Ridge
MLS Listing ID 1071711
Sold Date 10/09/20
Bedrooms 2
Full Baths 2
Half Baths 1
HOA Fees $170/mo
HOA Y/N Yes
Originating Board realMLS (Northeast Florida Multiple Listing Service)
Year Built 1984
Lot Dimensions 0.07
Property Description
Beautiful, ready to move in , this end unit is next to a large vacant lot with beautiful loan and old trees. Fresh paint with natural colors, engineer wood floors in the open family room, and tiles in the kitchen. The sliding doors takes you the large screened in lanai, and the back yard, patio and fire pit. Two large bedrooms are upstairs with two fool bathrooms, one with the tub and one with a walk-in shower. The light color carpet is of a high quality with double padding. The house has a 1.5 years old roof, fresh painting on the outside and a 2 years old HVAC system. The Master bathroom totaly remodeled, August 2020. Close to Orange Park Mall and Oakleaf Shopping Center, and only a short drive to I 295. Multiple offers received. Please send Highest and best by 5 PM on September 7, 2020 2020
Location
State FL
County Duval
Community Heather Ridge
Area 067-Collins Rd/Argyle/Oakleaf Plantation (Duval)
Direction From I 295 go S on Blanding Blvd., turn right on Argyle Forest Blvd., left on Prestwick Cir. into Heather Ridge Townhomes, house is the first end unit on the left on Prestwick Cir. N
Interior
Interior Features Eat-in Kitchen, Entrance Foyer, Pantry, Primary Bathroom - Tub with Shower, Split Bedrooms
Heating Central, Electric, Heat Pump, Other
Cooling Central Air, Electric
Flooring Carpet, Tile, Wood
Exterior
Parking Features Additional Parking
Fence Full, Wood
Pool None
Utilities Available Cable Available
Amenities Available Laundry, Management - Full Time, Trash
Roof Type Shingle
Private Pool No
Building
Sewer Public Sewer
Water Public
Structure Type Frame,Wood Siding
New Construction No
Others
HOA Name Heather Ridge HOA
HOA Fee Include Insurance,Trash
Tax ID 0164901122
Security Features Smoke Detector(s)
Acceptable Financing Cash, Conventional, FHA, VA Loan
Listing Terms Cash, Conventional, FHA, VA Loan
Read Less
Want to know what your home might be worth? Contact us for a FREE valuation!

Our team is ready to help you sell your home for the highest possible price ASAP
Bought with HERRON REAL ESTATE LLC






