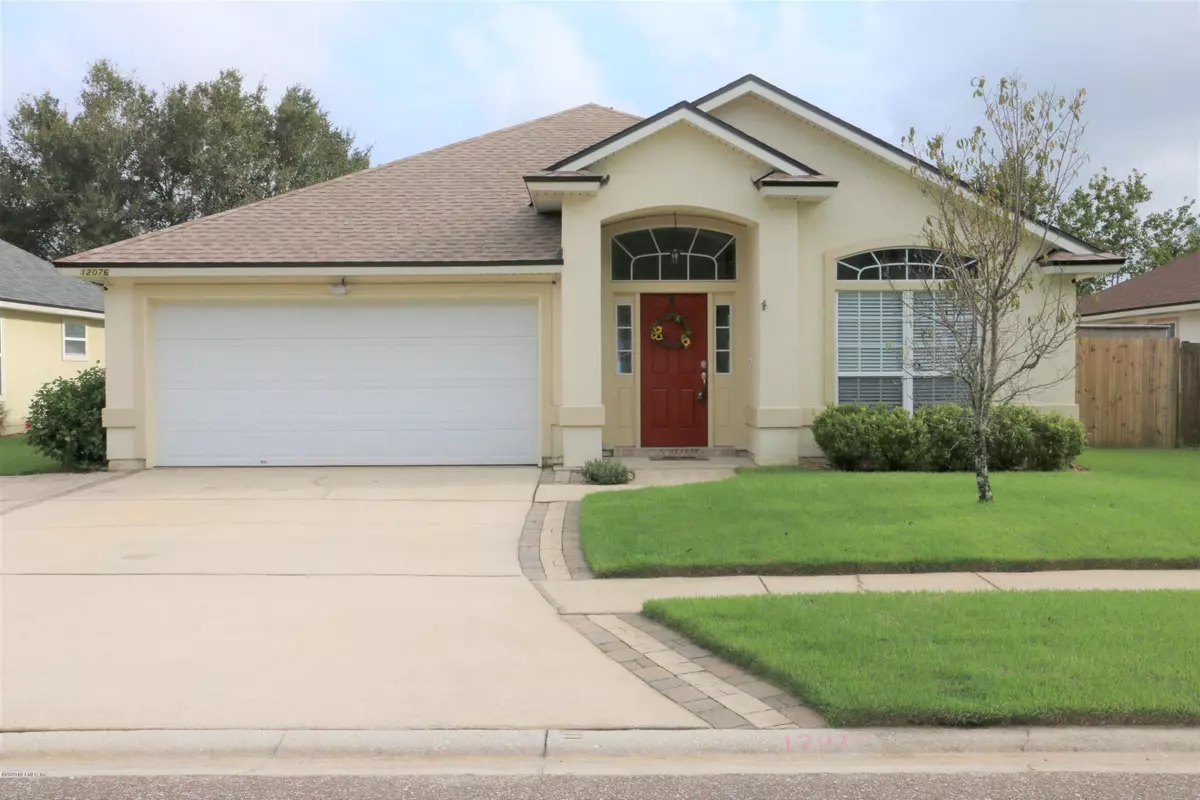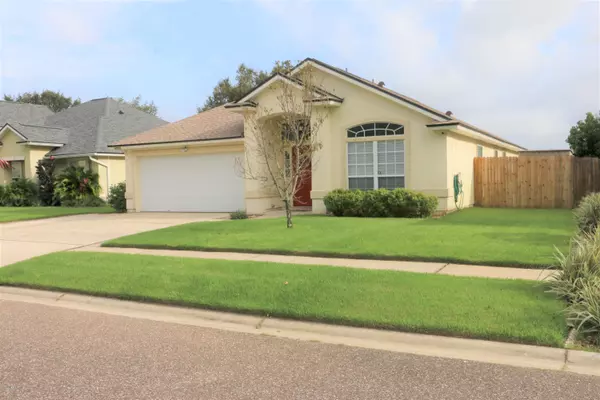$305,000
$317,900
4.1%For more information regarding the value of a property, please contact us for a free consultation.
12076 LIVERY DR Jacksonville, FL 32246
4 Beds
2 Baths
1,922 SqFt
Key Details
Sold Price $305,000
Property Type Single Family Home
Sub Type Single Family Residence
Listing Status Sold
Purchase Type For Sale
Square Footage 1,922 sqft
Price per Sqft $158
Subdivision Coachman Meadows
MLS Listing ID 1072281
Sold Date 11/05/20
Style Ranch
Bedrooms 4
Full Baths 2
HOA Fees $20/ann
HOA Y/N Yes
Originating Board realMLS (Northeast Florida Multiple Listing Service)
Year Built 2003
Property Description
Relaxing, move in ready, waterfront property. No flood insurance required. 3-car Paver extended driveway. Spacious split floor plan with two separate living rooms. Renovated kitchen with granite countertops, beautiful backsplash, stainless steel appliances, and custom cabinets. Large owners suite with walk-in closet. Newly renovated owners bathroom with huge walk-in shower & dual shower heads, built-in storage cabinets, and separate his and her vanities with granite countertops. Large laundry room with utility sink and space to convert into mudroom. Home wired for generator use and security monitoring. Pergola on the back patio; great for grilling and entertainment. Well pump providing full system lawn irrigation. Carpet less than 2 years old. HVAC updated in 2018. Roof reshingled 2019.
Location
State FL
County Duval
Community Coachman Meadows
Area 023-Southside-East Of Southside Blvd
Direction FROM ATLANTIC GO SOUTH ON ST JOHNS BLUFF, MAKE A LEFT ON ALDEN GO THRU ROUND ABOUT TO LEFT INTO COACHMAN MEADOWS, RIGHT ON LIVERY HOUSE ON RIGHT.
Rooms
Other Rooms Shed(s)
Interior
Interior Features Kitchen Island, Pantry, Primary Bathroom - Shower No Tub, Split Bedrooms, Walk-In Closet(s)
Heating Central
Cooling Central Air
Flooring Carpet, Tile
Laundry Electric Dryer Hookup, Washer Hookup
Exterior
Parking Features Attached, Garage
Garage Spaces 2.0
Fence Back Yard, Wood
Pool None
Amenities Available Laundry
Waterfront Description Pond
View Water
Roof Type Shingle
Porch Patio
Total Parking Spaces 2
Private Pool No
Building
Lot Description Sprinklers In Front, Sprinklers In Rear
Sewer Public Sewer
Water Public
Architectural Style Ranch
Structure Type Frame,Stucco
New Construction No
Schools
Elementary Schools Kernan Trail
Middle Schools Kernan
High Schools Sandalwood
Others
HOA Name Kingdom Management
Tax ID 1652863520
Acceptable Financing Cash, Conventional, FHA, VA Loan
Listing Terms Cash, Conventional, FHA, VA Loan
Read Less
Want to know what your home might be worth? Contact us for a FREE valuation!

Our team is ready to help you sell your home for the highest possible price ASAP
Bought with FLORIDA HOMES REALTY & MTG LLC





