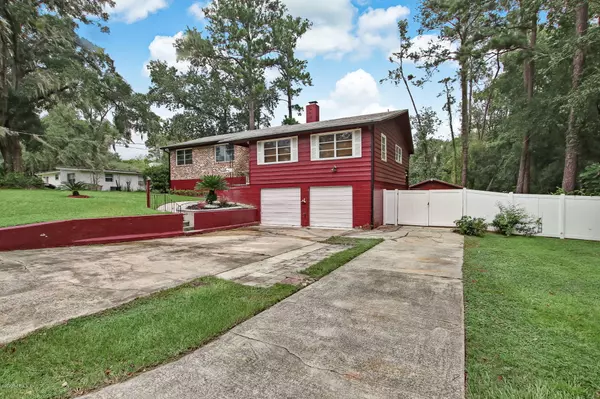$175,000
$189,900
7.8%For more information regarding the value of a property, please contact us for a free consultation.
4759 AVENT DR Jacksonville, FL 32244
3 Beds
2 Baths
1,712 SqFt
Key Details
Sold Price $175,000
Property Type Single Family Home
Sub Type Single Family Residence
Listing Status Sold
Purchase Type For Sale
Square Footage 1,712 sqft
Price per Sqft $102
Subdivision Ortega Hills
MLS Listing ID 1073883
Sold Date 11/06/20
Style Ranch
Bedrooms 3
Full Baths 2
HOA Y/N No
Originating Board realMLS (Northeast Florida Multiple Listing Service)
Year Built 1959
Lot Dimensions 112 x 130
Property Description
Welcome home to this very spacious, move-in ready 3 bedroom, 2 bath split-level family house in Ortega Hills directly across from NAS Jax.
Large living room with double-sided fireplace, den, updated kitchen with stainless steel appliances, real finished hardwood floors throughout.
Downstairs has a bonus room that is perfect for an office or workshop. Attached 2 car garage. Also, there is an additional detached garage in a large fenced-in backyard. Bring your boat or RV or both.
Incredible amount of space & storage. Convenient to everything. Must see.
Conventional or Cash Only. No FHA.
Location
State FL
County Duval
Community Ortega Hills
Area 056-Yukon/Wesconnett/Oak Hill
Direction I 295 to Roosevelt Blvd north, turn left on Avent Dr (across from NAS Jax). Cross railroad tracks, home on right From North, take Route 17 south past NAS Jax. Turn right on Avent Dr, house on right
Rooms
Other Rooms Workshop
Interior
Interior Features Entrance Foyer
Heating Central
Cooling Central Air
Flooring Wood
Fireplaces Number 1
Fireplaces Type Double Sided
Fireplace Yes
Exterior
Exterior Feature Balcony
Parking Features Additional Parking, Attached, Detached, Garage
Garage Spaces 2.0
Fence Back Yard
Pool None
Amenities Available Laundry
Roof Type Shingle
Total Parking Spaces 2
Private Pool No
Building
Sewer Public Sewer
Water Public
Architectural Style Ranch
Structure Type Block,Brick Veneer
New Construction No
Schools
Elementary Schools Venetia
Middle Schools Westside
High Schools Riverside
Others
Tax ID 0984970000
Security Features Smoke Detector(s)
Acceptable Financing Cash, Conventional
Listing Terms Cash, Conventional
Read Less
Want to know what your home might be worth? Contact us for a FREE valuation!

Our team is ready to help you sell your home for the highest possible price ASAP
Bought with UNITED REAL ESTATE GALLERY






