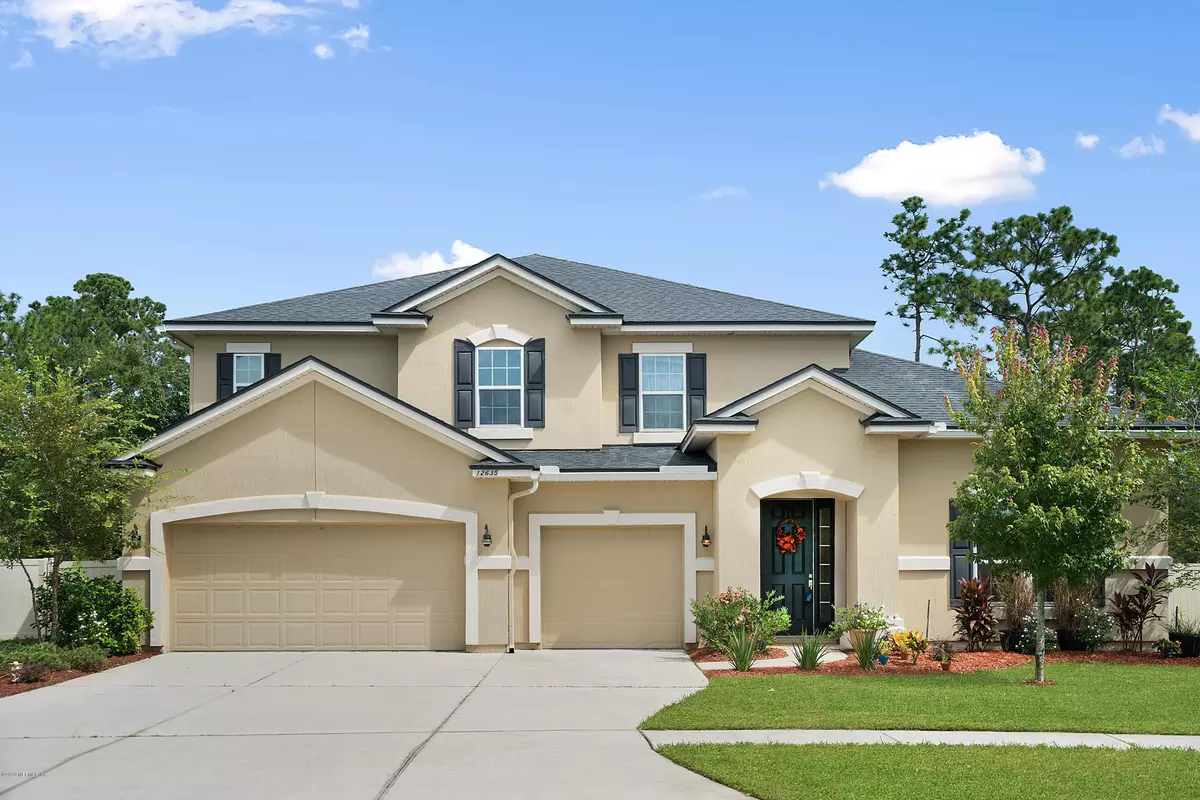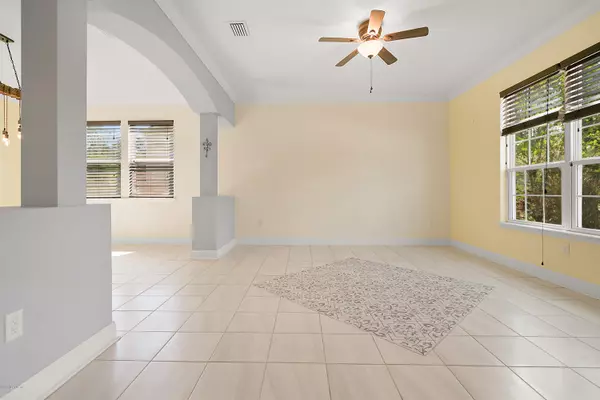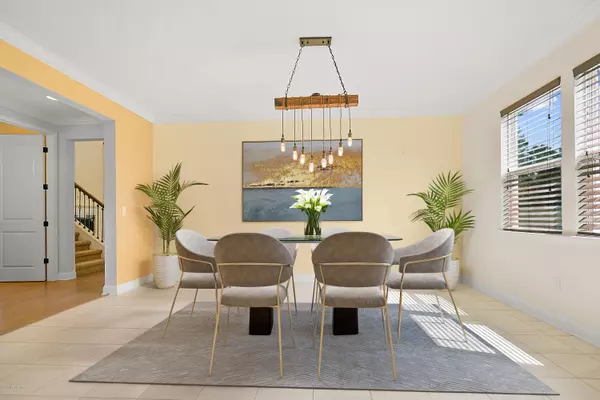$420,000
$419,900
For more information regarding the value of a property, please contact us for a free consultation.
12635 JULINGTON OAKS DR Jacksonville, FL 32223
4 Beds
4 Baths
3,423 SqFt
Key Details
Sold Price $420,000
Property Type Single Family Home
Sub Type Single Family Residence
Listing Status Sold
Purchase Type For Sale
Square Footage 3,423 sqft
Price per Sqft $122
Subdivision Julington Oaks
MLS Listing ID 1075050
Sold Date 11/05/20
Style Traditional
Bedrooms 4
Full Baths 3
Half Baths 1
HOA Fees $50/mo
HOA Y/N Yes
Originating Board realMLS (Northeast Florida Multiple Listing Service)
Year Built 2015
Property Description
This beautiful home is now available in Julington Oaks! An open foyer leads you into the spacious living and dining rooms with new porcelain tile accented with a hand-thrown Spanish tile inset. Continue through the home to the impressive 2 story family room and kitchen area filled with immense natural light. The kitchen features quartz countertops, California island with sink, SS appliances, gorgeous lighting, and a brand new induction stovetop with integrated touch controls. Owner suite on the main floor has a spacious closet and tiled shower with a garden tub. A reclaimed shiplap wall has been installed in both the half bath and the master toilet. Travel upstairs to the loft and three other additional bedrooms. New upgraded carpet in upstairs bedrooms and stairs includes a P.E.T carpet pad. A second bonus area and Jack n Jill bathroom complete the second story of this dream home. The outdoor landscaping and large fenced private backyard add to its appeal and make this home one not to miss!
Location
State FL
County Duval
Community Julington Oaks
Area 014-Mandarin
Direction From I-295, Travel South on San Jose Blvd, Head East on Julington Creek RD, Turn Left into Julington Oaks neighborhood, the Home will be on your right.
Interior
Interior Features Breakfast Bar, Entrance Foyer, Primary Bathroom -Tub with Separate Shower, Primary Downstairs, Vaulted Ceiling(s), Walk-In Closet(s)
Heating Central
Cooling Central Air
Flooring Carpet, Tile
Fireplaces Number 1
Fireplaces Type Gas
Fireplace Yes
Laundry Electric Dryer Hookup, Washer Hookup
Exterior
Parking Features Attached, Garage
Garage Spaces 3.0
Fence Back Yard
Pool None
Roof Type Shingle
Total Parking Spaces 3
Private Pool No
Building
Lot Description Irregular Lot, Sprinklers In Front, Sprinklers In Rear
Sewer Public Sewer
Water Public
Architectural Style Traditional
Structure Type Stucco
New Construction No
Schools
Elementary Schools Loretto
Middle Schools Mandarin
High Schools Mandarin
Others
Tax ID 1590961075
Security Features Security System Owned,Smoke Detector(s)
Acceptable Financing Cash, Conventional, FHA, VA Loan
Listing Terms Cash, Conventional, FHA, VA Loan
Read Less
Want to know what your home might be worth? Contact us for a FREE valuation!

Our team is ready to help you sell your home for the highest possible price ASAP
Bought with RE/MAX CONNECTS





