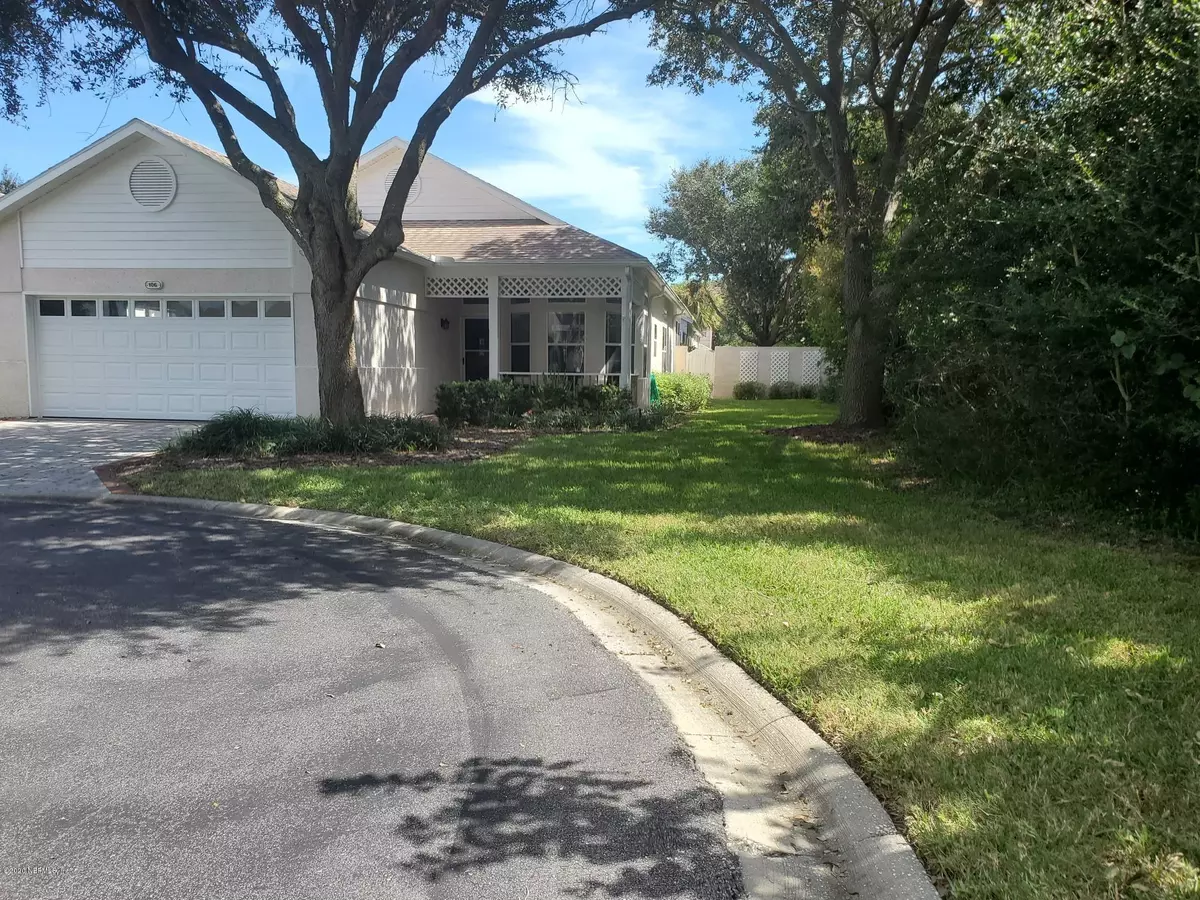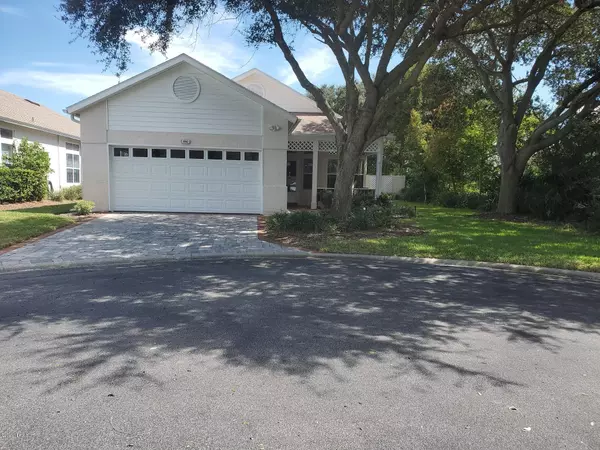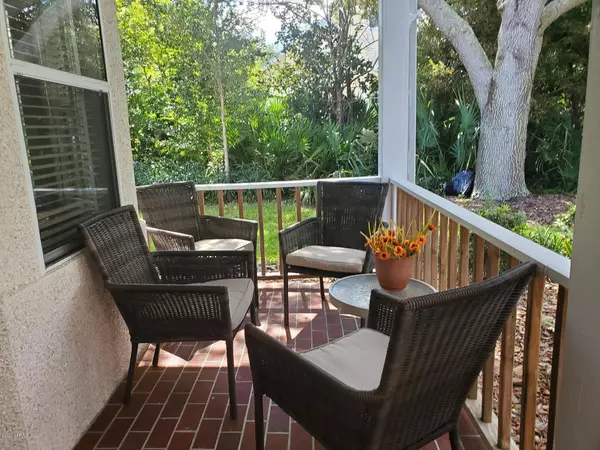$309,900
$309,900
For more information regarding the value of a property, please contact us for a free consultation.
106 SAND BAR WAY St Augustine, FL 32080
2 Beds
2 Baths
1,661 SqFt
Key Details
Sold Price $309,900
Property Type Single Family Home
Sub Type Single Family Residence
Listing Status Sold
Purchase Type For Sale
Square Footage 1,661 sqft
Price per Sqft $186
Subdivision Seagate
MLS Listing ID 1075204
Sold Date 11/02/20
Style Contemporary,Patio Home
Bedrooms 2
Full Baths 2
HOA Fees $210/mo
HOA Y/N Yes
Originating Board realMLS (Northeast Florida Multiple Listing Service)
Year Built 1992
Lot Dimensions 60X104
Property Description
Awesome private location in Cul-de-Sac. Well kept renovated contemporary patio home with a private fenced in back yard including a Lanai and separate patio. A cozy Front porch overlooking the large side yard privately hidden away by the Cul-de-Sac. The home has a nice open floor plan and a separate office/den plus a Lanai. The kitchen has been renovated with Granite counters and SS appliances. HVAC 2015, Re-Plumbing 2014, Roof 2010, Garage Doors 2018.
Seagate is a sought after community with landscaping included in HOA fees. Walk or bicycle to the Beach.
Location
State FL
County St. Johns
Community Seagate
Area 331-St Augustine Beach
Direction A1A South to Seagate Main Entrance, enter code, turn left at second left, Sand Bar Way, last house on left in Cul-deSac. No sign in yard.
Interior
Interior Features Eat-in Kitchen, Entrance Foyer, Pantry, Primary Bathroom - Shower No Tub, Split Bedrooms, Vaulted Ceiling(s), Walk-In Closet(s)
Heating Central, Electric
Cooling Central Air, Electric
Flooring Carpet, Tile, Wood
Laundry In Carport, In Garage
Exterior
Parking Features Attached, Garage, Garage Door Opener
Garage Spaces 2.0
Fence Back Yard
Pool Community
Utilities Available Cable Connected
Amenities Available Clubhouse, Maintenance Grounds, RV/Boat Storage, Security, Tennis Court(s)
Roof Type Shingle
Porch Front Porch, Patio, Porch, Screened
Total Parking Spaces 2
Private Pool No
Building
Lot Description Cul-De-Sac, Sprinklers In Front, Sprinklers In Rear
Sewer Public Sewer
Water Public
Architectural Style Contemporary, Patio Home
Structure Type Frame,Shell Dash,Stucco
New Construction No
Schools
Elementary Schools W. D. Hartley
Middle Schools Gamble Rogers
High Schools Pedro Menendez
Others
Tax ID 1758500505
Acceptable Financing Cash, Conventional, FHA, VA Loan
Listing Terms Cash, Conventional, FHA, VA Loan
Read Less
Want to know what your home might be worth? Contact us for a FREE valuation!

Our team is ready to help you sell your home for the highest possible price ASAP
Bought with MOMENTUM REALTY






