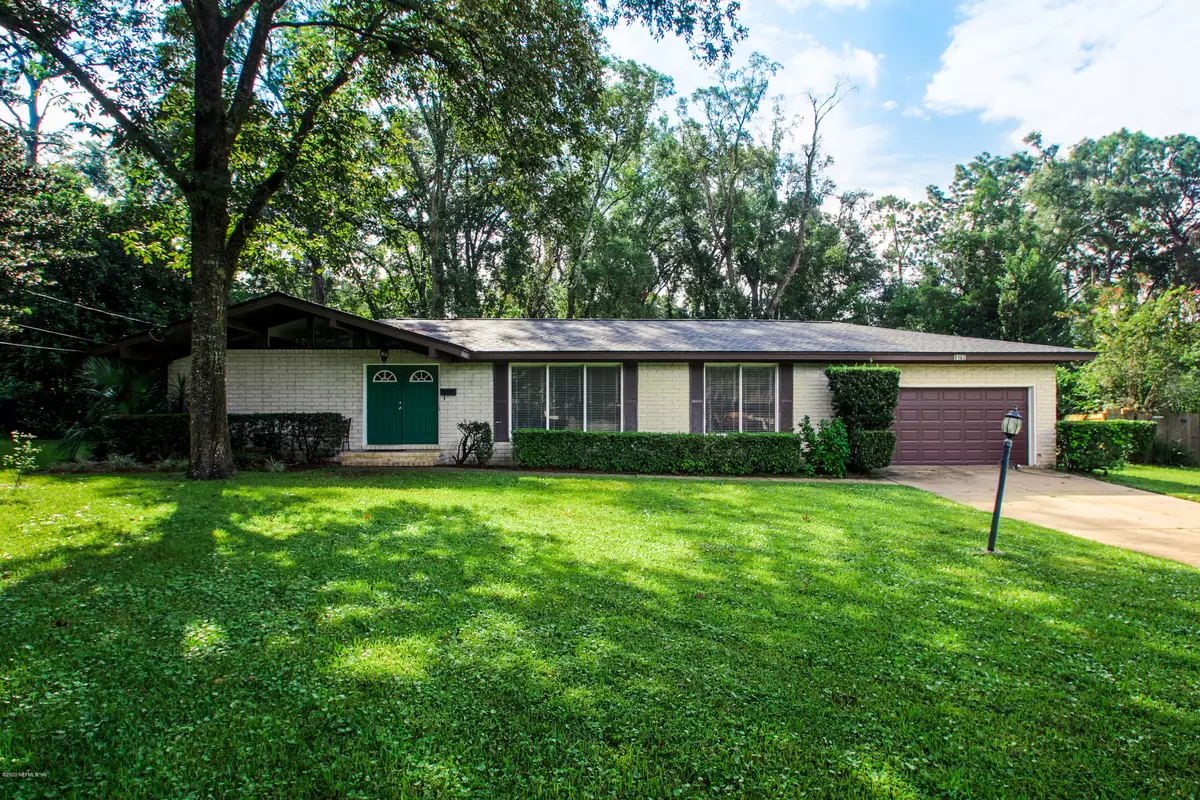$273,000
$259,000
5.4%For more information regarding the value of a property, please contact us for a free consultation.
8162 PARKRIDGE CIR S Jacksonville, FL 32211
4 Beds
3 Baths
2,208 SqFt
Key Details
Sold Price $273,000
Property Type Single Family Home
Sub Type Single Family Residence
Listing Status Sold
Purchase Type For Sale
Square Footage 2,208 sqft
Price per Sqft $123
Subdivision Alderman Park
MLS Listing ID 1076001
Sold Date 11/06/20
Style Flat,Ranch
Bedrooms 4
Full Baths 3
HOA Y/N No
Originating Board realMLS (Northeast Florida Multiple Listing Service)
Year Built 1966
Property Description
POOL HOME!!! Have a Large Family? Looking to Entertain Guest? You got to check out the Back Patio, Pool and Backyard! So much room for the kids and pets. Set up a Volleyball net and fire up the grill. This home is for you! Alderman Park is a wonderful neighbor with established families, trees, and large lots. This is a all brick home with plenty of space. How about 2! Yes two Master Suites. Separate living, dining and family rooms with Crown Molding. Hard Wood Floors throughout, Freshly Painted. Eat-in kitchen with breakfast nook. Wood burning fireplace. Newer roof and renovated Master Suite! This one won't last.
Location
State FL
County Duval
Community Alderman Park
Area 041-Arlington
Direction FROM THE ARLINGTON EXPRESSWAY SERVICE ROAD, TURN NORTH ON TOWNSEND, THEN RIGHT ON ALDERMAN, RIGHT ON PARKRIDGE CIRCLE, HOUSE WILL BE ON YOUR RIGHT
Interior
Interior Features Breakfast Nook, Eat-in Kitchen, Entrance Foyer, Primary Bathroom - Tub with Shower, Primary Bathroom -Tub with Separate Shower, Primary Downstairs, Split Bedrooms, Walk-In Closet(s)
Heating Central, Electric
Cooling Central Air, Electric
Flooring Tile, Wood
Fireplaces Number 1
Fireplaces Type Gas
Fireplace Yes
Laundry Electric Dryer Hookup, Washer Hookup
Exterior
Parking Features Additional Parking, Garage Door Opener
Garage Spaces 2.0
Fence Wood
Pool In Ground
Waterfront Description Creek
Roof Type Shingle
Porch Front Porch
Total Parking Spaces 2
Private Pool No
Building
Sewer Public Sewer
Water Public
Architectural Style Flat, Ranch
New Construction No
Schools
Elementary Schools Parkwood Heights
Middle Schools Arlington
High Schools Terry Parker
Others
Tax ID 1432440000
Acceptable Financing Cash, Conventional, FHA, VA Loan
Listing Terms Cash, Conventional, FHA, VA Loan
Read Less
Want to know what your home might be worth? Contact us for a FREE valuation!

Our team is ready to help you sell your home for the highest possible price ASAP
Bought with MIDDLETON REALTY, INC.





