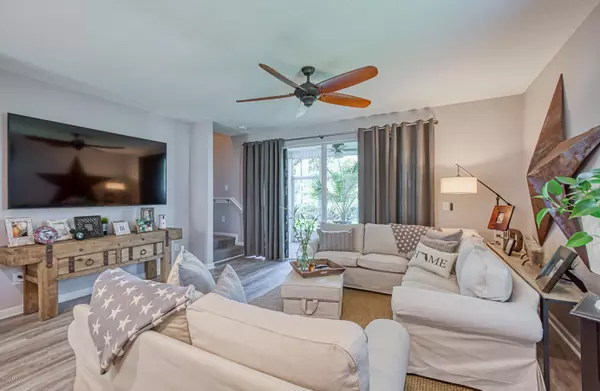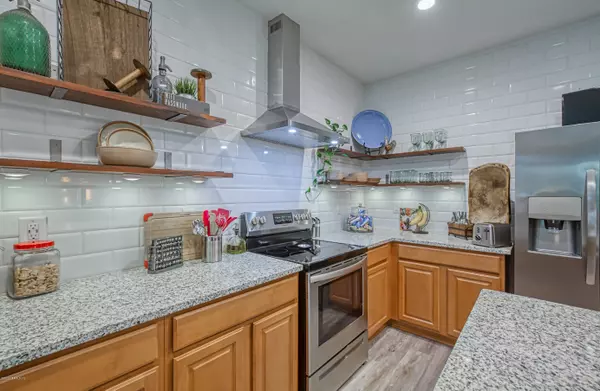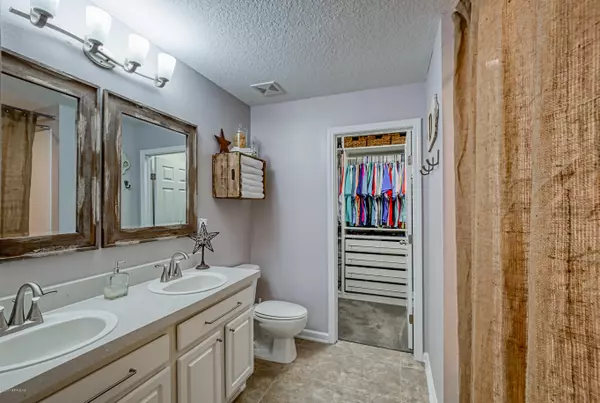$215,000
$218,000
1.4%For more information regarding the value of a property, please contact us for a free consultation.
4892 CASTLEGATE CT Jacksonville, FL 32256
3 Beds
3 Baths
1,515 SqFt
Key Details
Sold Price $215,000
Property Type Townhouse
Sub Type Townhouse
Listing Status Sold
Purchase Type For Sale
Square Footage 1,515 sqft
Price per Sqft $141
Subdivision Clifton Village
MLS Listing ID 1074853
Sold Date 12/15/20
Bedrooms 3
Full Baths 2
Half Baths 1
HOA Fees $245/mo
HOA Y/N Yes
Originating Board realMLS (Northeast Florida Multiple Listing Service)
Year Built 2004
Property Description
Absolutely stunning 3 bedroom 2.5 bath townhouse on the Southside in Clifton Village and its been totally renovated. You will not find a more modern unit in this complex. There are beautiful new vinyl plank floors, granite countertops, stainless appliances and more. The kitchen is open to the dining and living room and has such a retro look with decorative shelving instead of top cabinets. The downstairs is all the living space and the bedrooms are upstairs. The master is very spacious and the master bath has a tub/shower combo. The master closet is equipped with a closet system for organization. The laundry is upstairs which is very convenient. Enjoy the backyard in the newly screened lanai. This home is conveniently located to everything such as downtown, highways, the Town Center, and the beaches.
Location
State FL
County Duval
Community Clifton Village
Area 024-Baymeadows/Deerwood
Direction From FL-202 E, take a slight right onto Salisbury Rd. L on AC Skinner Pkwy. L on Parkhurst Pl. R on Weatherford Ln. R on Castlegate Ct. Home on R.
Interior
Interior Features Breakfast Bar, Eat-in Kitchen, Kitchen Island, Pantry, Primary Bathroom - Tub with Shower, Walk-In Closet(s)
Heating Central, Heat Pump
Cooling Central Air
Flooring Carpet, Vinyl
Laundry Electric Dryer Hookup, Washer Hookup
Exterior
Garage Spaces 1.0
Carport Spaces 1
Pool Community
Amenities Available Clubhouse, Fitness Center
Roof Type Shingle
Porch Patio, Screened
Total Parking Spaces 1
Private Pool No
Building
Sewer Public Sewer
Water Public
Structure Type Fiber Cement,Frame
New Construction No
Schools
Elementary Schools Beauclerc
Middle Schools Southside
High Schools Englewood
Others
HOA Fee Include Insurance,Maintenance Grounds
Tax ID 1525626230
Acceptable Financing Cash, Conventional, FHA, VA Loan
Listing Terms Cash, Conventional, FHA, VA Loan
Read Less
Want to know what your home might be worth? Contact us for a FREE valuation!

Our team is ready to help you sell your home for the highest possible price ASAP
Bought with WATSON REALTY CORP






