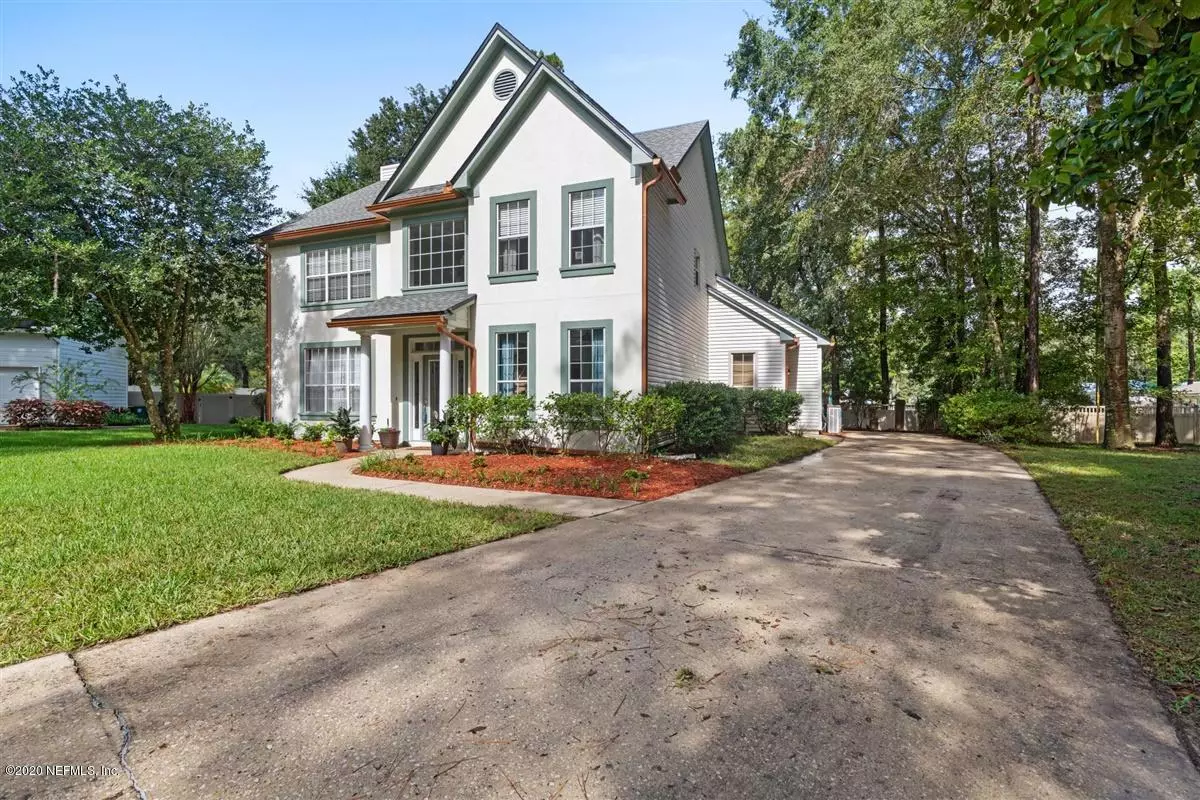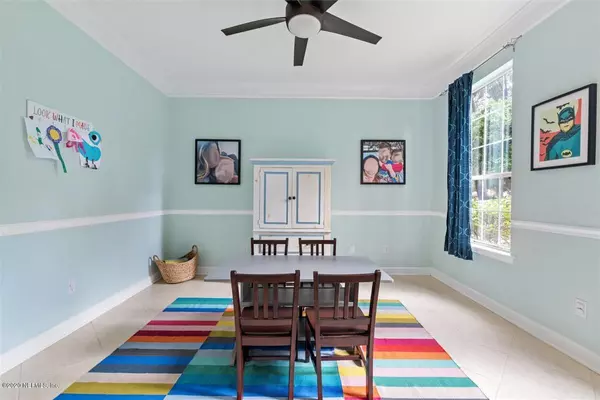$370,000
$370,000
For more information regarding the value of a property, please contact us for a free consultation.
4017 CLEARWATER OAKS DR Jacksonville, FL 32223
4 Beds
3 Baths
2,346 SqFt
Key Details
Sold Price $370,000
Property Type Single Family Home
Sub Type Single Family Residence
Listing Status Sold
Purchase Type For Sale
Square Footage 2,346 sqft
Price per Sqft $157
Subdivision Clearwater Oaks
MLS Listing ID 1076953
Sold Date 11/20/20
Bedrooms 4
Full Baths 2
Half Baths 1
HOA Fees $56/ann
HOA Y/N Yes
Originating Board realMLS (Northeast Florida Multiple Listing Service)
Year Built 1995
Property Description
Huge lot, community pool, convenient location, and no CDD fees. This one has it all! Bright, 2-story foyer w/ chandelier, dining room w/ chair rails, crown molding throughout, neutral tile, and downstairs office. Kitchen opens to the living room w/ fireplace and has a clear view of the raised paver patio, ideal for entertaining. Granite counters, stainless appliances (all included), and pantry. Upstairs you'll find a large landing, double-door master suite w/ tall tray ceiling, and large master bath w/ new frameless shower. This home also has a studio w/ separate entry offering an additional 200 sqft, not included in the 2,346 (can be converted back). Fenced backyard on a .39 acre lot w/ steps leading to your outdoor entertaining area. Roof only 5 years old. See virtual tour.
Location
State FL
County Duval
Community Clearwater Oaks
Area 014-Mandarin
Direction From I295, exit South on Old St. Augustine Rd, Right on Loretto Rd, Left on Loretto Square Dr S, Right on Clearwater Oaks Dr, Home on Right.
Interior
Interior Features Breakfast Bar, Kitchen Island, Pantry, Primary Bathroom -Tub with Separate Shower, Split Bedrooms, Vaulted Ceiling(s), Walk-In Closet(s)
Heating Central
Cooling Central Air
Flooring Tile
Fireplaces Number 1
Fireplaces Type Wood Burning
Fireplace Yes
Laundry Electric Dryer Hookup, Washer Hookup
Exterior
Parking Features Additional Parking, Attached, Garage
Garage Spaces 2.0
Fence Back Yard, Vinyl, Wrought Iron
Pool Community
Roof Type Shingle
Porch Patio
Total Parking Spaces 2
Private Pool No
Building
Sewer Public Sewer
Water Public
New Construction No
Others
Tax ID 1589905185
Acceptable Financing Cash, Conventional, FHA, VA Loan
Listing Terms Cash, Conventional, FHA, VA Loan
Read Less
Want to know what your home might be worth? Contact us for a FREE valuation!

Our team is ready to help you sell your home for the highest possible price ASAP
Bought with PREMIER HOMES REALTY INC





