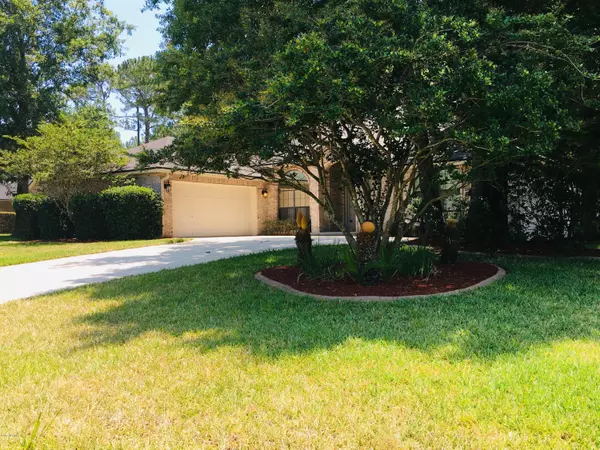$275,000
$275,000
For more information regarding the value of a property, please contact us for a free consultation.
7783 ORTEGA BLUFF Pkwy Jacksonville, FL 32244
5 Beds
4 Baths
2,725 SqFt
Key Details
Sold Price $275,000
Property Type Single Family Home
Sub Type Single Family Residence
Listing Status Sold
Purchase Type For Sale
Square Footage 2,725 sqft
Price per Sqft $100
Subdivision Ortega Bluff
MLS Listing ID 997975
Sold Date 11/22/19
Style Traditional
Bedrooms 5
Full Baths 3
Half Baths 1
HOA Fees $20/ann
HOA Y/N Yes
Originating Board realMLS (Northeast Florida Multiple Listing Service)
Year Built 2002
Property Description
Priced below Appraised Value plus a brand new roof. Beautifully upgraded home in highly sought-after Ortega Bluff features a built in 7.1 home theatre, screened lanai with extended balcony overlooking large yard on preserve, and room for a pool. Kitchen has 42'' solid maple cabinets, large island, high end SS appliances, 2-tone granite counters and travertine floor. Main rooms with 10' ceilings, wide maple and solid bamboo flooring, custom lighting, crown molding, art niche's – and so many more custom designed features. 5 large bedrooms with walk-in/custom closet systems and upgraded carpet. In-law suite with private bath. Mature landscaping on separate irrigation meter, energy efficiencies throughout and 8 camera security system. This home is easily accessible to plenty of shops and I-295. It won't last!
Location
State FL
County Duval
Community Ortega Bluff
Area 056-Yukon/Wesconnett/Oak Hill
Direction 295 to North on Blanding Blvd. Right on Collins Rd, Lt on Ortega Bluff Parkway. House is on the Right side.
Interior
Interior Features Breakfast Bar, Eat-in Kitchen, Entrance Foyer, Kitchen Island, Pantry, Primary Bathroom -Tub with Separate Shower, Walk-In Closet(s)
Heating Central
Cooling Central Air
Flooring Carpet, Concrete, Tile, Wood
Fireplaces Number 1
Fireplaces Type Wood Burning
Furnishings Unfurnished
Fireplace Yes
Exterior
Exterior Feature Balcony
Parking Features Attached, Garage
Garage Spaces 2.0
Pool None
Roof Type Shingle
Porch Covered, Patio, Porch, Screened
Total Parking Spaces 2
Private Pool No
Building
Lot Description Sprinklers In Front, Sprinklers In Rear
Sewer Public Sewer
Water Public
Architectural Style Traditional
Structure Type Brick Veneer,Concrete,Frame
New Construction No
Others
Tax ID 0991353455
Security Features Security System Owned
Acceptable Financing Cash, Conventional, FHA, VA Loan
Listing Terms Cash, Conventional, FHA, VA Loan
Read Less
Want to know what your home might be worth? Contact us for a FREE valuation!

Our team is ready to help you sell your home for the highest possible price ASAP
Bought with PREMIER COAST REALTY, LLC





