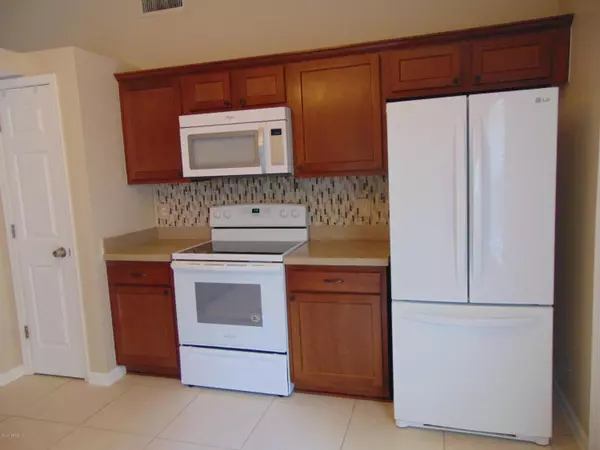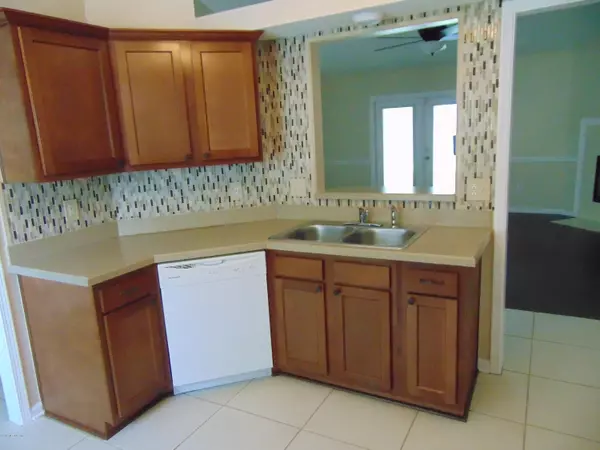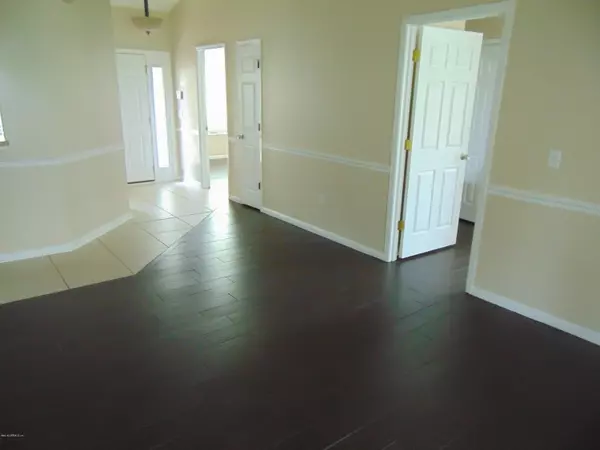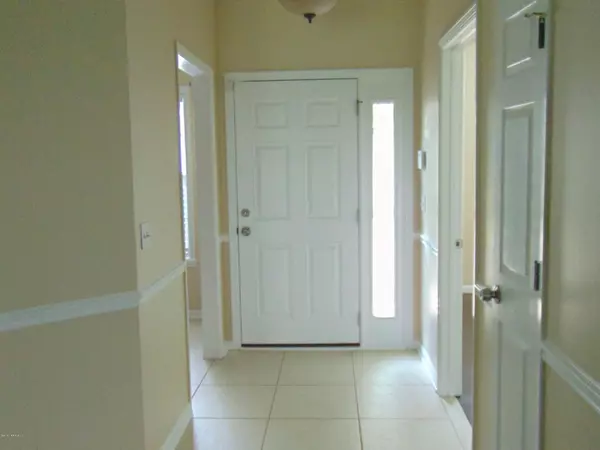$189,900
$189,900
For more information regarding the value of a property, please contact us for a free consultation.
8687 BANDERA CIR S Jacksonville, FL 32244
3 Beds
2 Baths
1,425 SqFt
Key Details
Sold Price $189,900
Property Type Single Family Home
Sub Type Single Family Residence
Listing Status Sold
Purchase Type For Sale
Square Footage 1,425 sqft
Price per Sqft $133
Subdivision Chimney Lakes
MLS Listing ID 1011542
Sold Date 10/07/19
Style Ranch
Bedrooms 3
Full Baths 2
HOA Fees $36/qua
HOA Y/N Yes
Originating Board realMLS (Northeast Florida Multiple Listing Service)
Year Built 1990
Property Description
Price Drop! This turn key gem on a huge 1/3 of an acre lot is perfect for a family. Perfectly situated 3 minutes from Oakleaf Town Center and 10 minutes from NAS JAX. This 3/2 home features an oversized office at the front of the home that can easily be a 4th bedroom. New roof with premium architectural shingles in 2014. Freshly painted inside and out, premium designer wood-look tile throughout, and brand new flat top range. Home had complete kitchen and bathroom renovations just 2 years ago. New cabinets and counters throughout. Dual natural stone vessel sinks in owner's suite. Both bath tubs just reglazed last week. The oversized ''double corner'' lot makes the yard ultra private. Irrigation system runs off a well with a brand new pump to eliminate all irrigation costs.
Location
State FL
County Duval
Community Chimney Lakes
Area 067-Collins Rd/Argyle/Oakleaf Plantation (Duval)
Direction From Argyle Forest Blvd, turn South on Cheswick Oaks, Turn left on Charlesgate, first home on left
Interior
Interior Features Breakfast Bar, Eat-in Kitchen, Entrance Foyer, Pantry, Primary Bathroom - Tub with Shower, Split Bedrooms, Vaulted Ceiling(s), Walk-In Closet(s)
Heating Central, Heat Pump, Other
Cooling Central Air
Flooring Tile
Fireplaces Number 1
Fireplaces Type Wood Burning
Fireplace Yes
Laundry In Carport, In Garage
Exterior
Parking Features Attached, Garage
Garage Spaces 2.0
Fence Back Yard
Pool Community, None
Amenities Available Basketball Court, Children's Pool, Clubhouse, Playground, Security, Tennis Court(s)
Roof Type Shingle
Porch Patio, Screened
Total Parking Spaces 2
Private Pool No
Building
Lot Description Sprinklers In Front, Sprinklers In Rear
Sewer Public Sewer
Water Public
Architectural Style Ranch
Structure Type Frame,Vinyl Siding
New Construction No
Schools
Elementary Schools Chimney Lakes
Middle Schools Charger Academy
High Schools Westside High School
Others
HOA Name Chimney Lakes
Tax ID 0164640840
Security Features Security System Owned,Smoke Detector(s)
Acceptable Financing Cash, Conventional, FHA, VA Loan
Listing Terms Cash, Conventional, FHA, VA Loan
Read Less
Want to know what your home might be worth? Contact us for a FREE valuation!

Our team is ready to help you sell your home for the highest possible price ASAP
Bought with WATSON REALTY CORP






