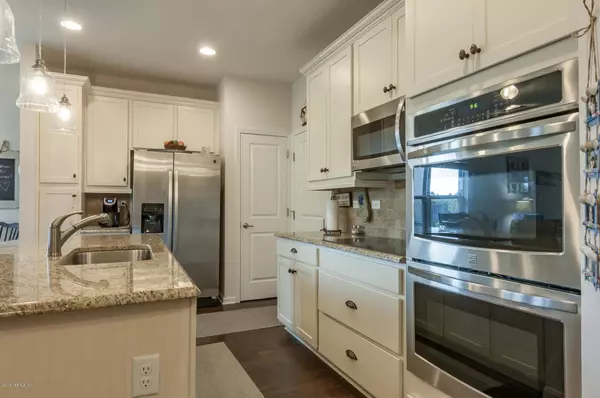$198,000
$198,000
For more information regarding the value of a property, please contact us for a free consultation.
3204 CHESTNUT RIDGE WAY #9F Orange Park, FL 32065
3 Beds
3 Baths
1,652 SqFt
Key Details
Sold Price $198,000
Property Type Townhouse
Sub Type Townhouse
Listing Status Sold
Purchase Type For Sale
Square Footage 1,652 sqft
Price per Sqft $119
Subdivision Chestnut Ridge
MLS Listing ID 1015560
Sold Date 10/21/19
Bedrooms 3
Full Baths 2
Half Baths 1
HOA Fees $130/mo
HOA Y/N Yes
Originating Board realMLS (Northeast Florida Multiple Listing Service)
Year Built 2016
Property Description
Motivated Seller and this townhome is everything you could desire! This 3 bedroom 2 1/2 bath end-unit townhome located in the desirable Oakleaf Plantation is a MUST SEE! Premium lot located on a gorgeous pond with a screened in porch and a pavered patio for optimal viewing. Spacious master bedroom is downstairs! With granite countertops and stainless Kenmore appliances, the kitchen is an absolute beauty. Upgraded wood floors downstairs. Owners purchased a transferable 10 year warranty on the Heating/air conditioning unit. Don't miss this! It won't be on the market long!
Location
State FL
County Clay
Community Chestnut Ridge
Area 139-Oakleaf/Orange Park/Nw Clay County
Direction From Branan Field, Exit onto Oakleaf Plantation Parkway. Pass the Publix on the right and turn right into Chestnut Ridge. Go to the end, turn right and home is on the left.
Interior
Interior Features Kitchen Island, Pantry, Primary Bathroom - Shower No Tub, Primary Downstairs, Split Bedrooms, Walk-In Closet(s)
Heating Central
Cooling Central Air
Flooring Wood
Exterior
Parking Features Attached, Garage
Garage Spaces 2.0
Pool Community, None
Amenities Available Basketball Court, Children's Pool, Clubhouse, Fitness Center, Jogging Path, Maintenance Grounds, Playground, Tennis Court(s), Trash
Waterfront Description Pond
Roof Type Shingle
Porch Patio, Porch, Screened
Total Parking Spaces 2
Private Pool No
Building
Lot Description Sprinklers In Front, Sprinklers In Rear
Sewer Public Sewer
Water Public
New Construction No
Schools
Elementary Schools Discovery Oaks
High Schools Oakleaf High School
Others
HOA Name Leland Management
Tax ID 07042500786904148
Acceptable Financing Cash, Conventional, FHA, VA Loan
Listing Terms Cash, Conventional, FHA, VA Loan
Read Less
Want to know what your home might be worth? Contact us for a FREE valuation!

Our team is ready to help you sell your home for the highest possible price ASAP
Bought with VYLLA HOME






