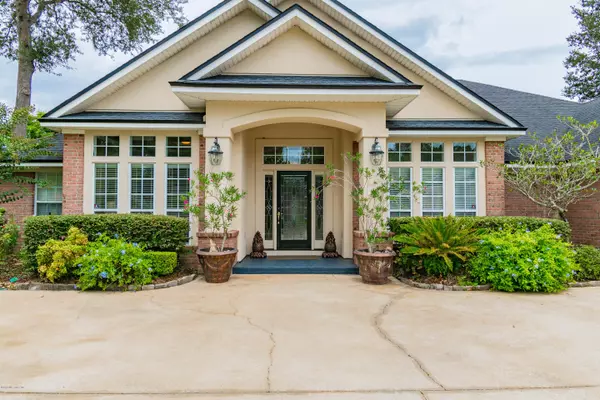$495,000
$499,000
0.8%For more information regarding the value of a property, please contact us for a free consultation.
1149 DOVER DR St Johns, FL 32259
4 Beds
3 Baths
3,315 SqFt
Key Details
Sold Price $495,000
Property Type Single Family Home
Sub Type Single Family Residence
Listing Status Sold
Purchase Type For Sale
Square Footage 3,315 sqft
Price per Sqft $149
Subdivision River Oaks Plantation
MLS Listing ID 1069547
Sold Date 12/11/20
Style Ranch,Traditional
Bedrooms 4
Full Baths 3
HOA Fees $22
HOA Y/N Yes
Year Built 2003
Property Description
Quality starts here! Impeccable landscape. Oversized 2 car garage. Brick construction. Coffered ceilings, crown molding, extended baseboard. Wood floors throughout, expt bedrooms. Water softener & treatment system. AC 1 year old. Chefs kit w/qtz counters, 42'' cabinets W/beaded trim & crown. Backsplash & lrg sink. Butler pantry w/glass china hutch & wine bar. Fridge in garage stays. Master trey ceiling & bay window. Dbl sinks, his & hers closets. Garden tub & separate shower. Beautiful fireplace w/mantle. Laundry w/sink & storage cabinets. Separate guest quarters. Lrg bedrooms. FL Room incl in sq.ft. w/Tile & hurricane slider doors. Paver patio & fully fenced yard. Part of JCP amenity center w/state of the art tennis, fitness & pool. Club pool & community river dock in subd. Low CDD & HOA. HOA.
Location
State FL
County St. Johns
Community River Oaks Plantation
Area 301-Julington Creek/Switzerland
Direction South State Road 13 from 1-295, across the Julington Creek Bridge to right into River Oaks Plantation. Left on Pembrooke to right on Dover, home on your right.
Interior
Interior Features Breakfast Bar, Breakfast Nook, Eat-in Kitchen, Entrance Foyer, Pantry, Primary Bathroom -Tub with Separate Shower, Primary Downstairs, Split Bedrooms, Walk-In Closet(s)
Heating Central
Cooling Central Air
Fireplaces Number 1
Fireplaces Type Gas
Fireplace Yes
Laundry Electric Dryer Hookup, Washer Hookup
Exterior
Parking Features Attached, Garage
Garage Spaces 2.0
Fence Back Yard
Pool Community
Amenities Available Boat Dock, Clubhouse, Fitness Center, Tennis Court(s)
Roof Type Shingle
Total Parking Spaces 2
Private Pool No
Building
Sewer Public Sewer
Water Public
Architectural Style Ranch, Traditional
Structure Type Frame
New Construction No
Schools
Elementary Schools Hickory Creek
Middle Schools Switzerland Point
High Schools Bartram Trail
Others
Tax ID 0006330470
Security Features Security System Owned
Acceptable Financing Cash, Conventional, FHA, VA Loan
Listing Terms Cash, Conventional, FHA, VA Loan
Read Less
Want to know what your home might be worth? Contact us for a FREE valuation!

Our team is ready to help you sell your home for the highest possible price ASAP
Bought with WATSON REALTY CORP






