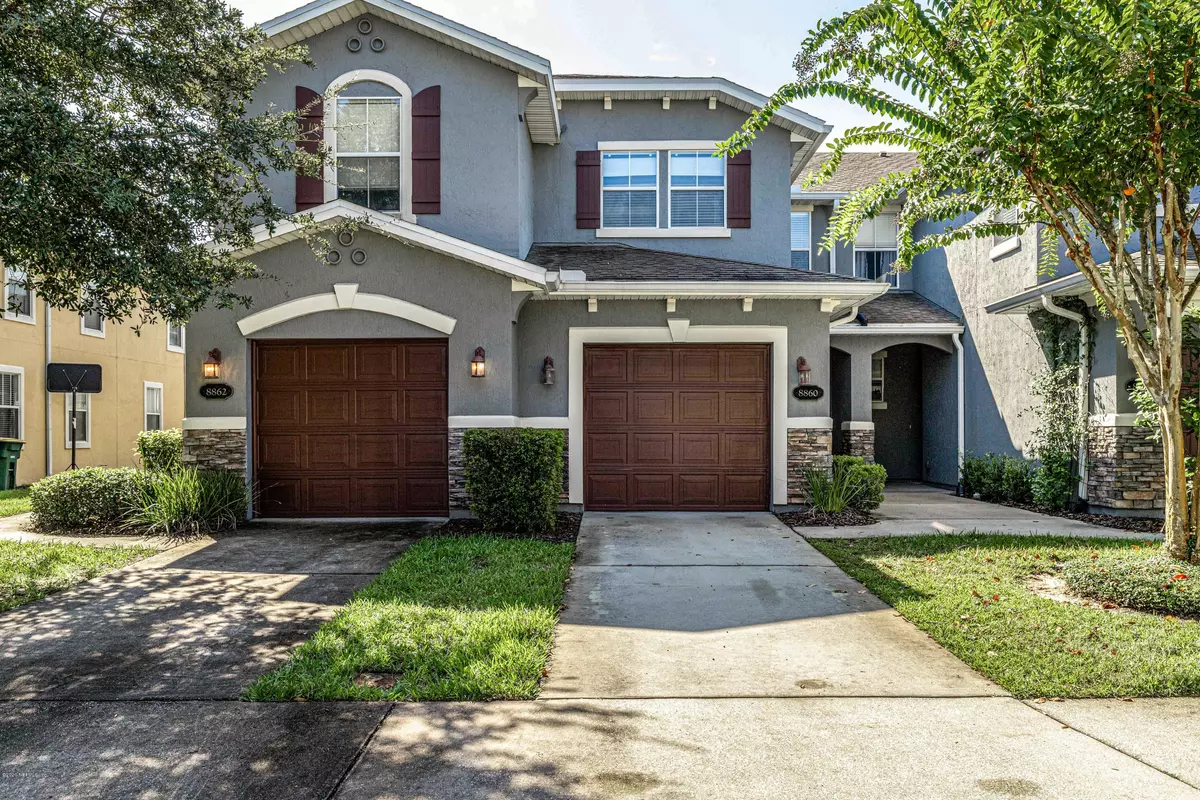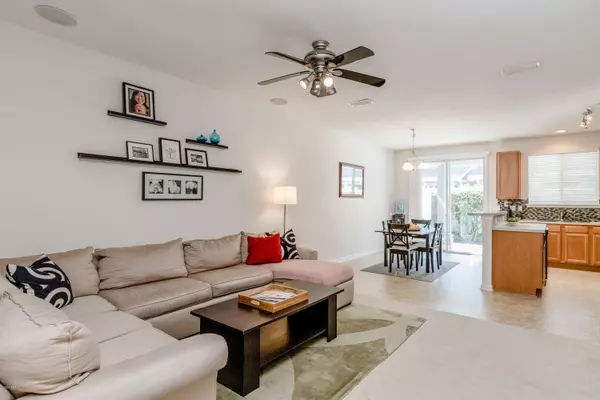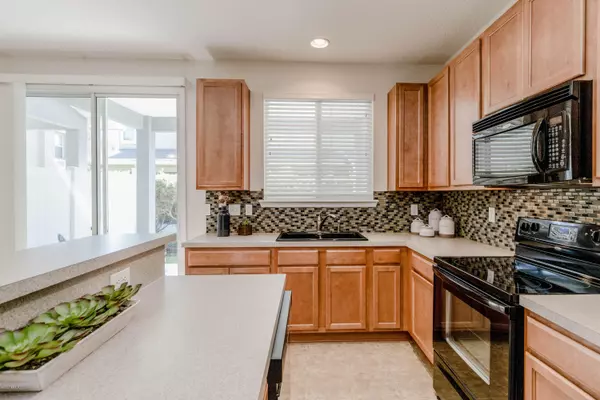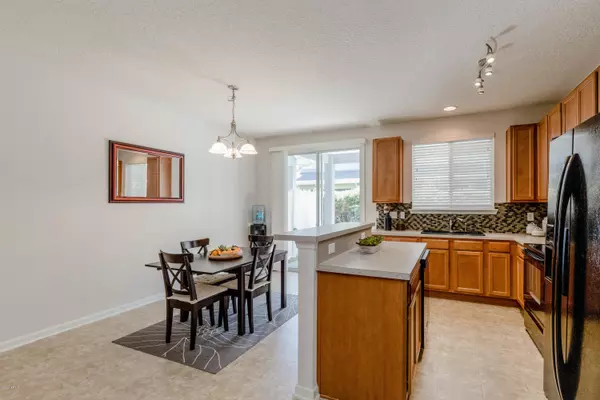$175,000
$175,000
For more information regarding the value of a property, please contact us for a free consultation.
8860 INLET BLUFF DR Jacksonville, FL 32216
2 Beds
3 Baths
1,439 SqFt
Key Details
Sold Price $175,000
Property Type Townhouse
Sub Type Townhouse
Listing Status Sold
Purchase Type For Sale
Square Footage 1,439 sqft
Price per Sqft $121
Subdivision Villages Of Summer Lakes
MLS Listing ID 1078772
Sold Date 12/11/20
Style Traditional
Bedrooms 2
Full Baths 2
Half Baths 1
HOA Fees $110/qua
HOA Y/N Yes
Originating Board realMLS (Northeast Florida Multiple Listing Service)
Year Built 2007
Property Description
Charming townhome in a prime Southside location that is minutes to the St. Johns Town Center, and an easy commute to wherever you need to go. The open floor plan allows the family chef to be a part of the action. The breakfast bar adds the option for more seating space, or just a serving bar for the dining room. A media nook keeps the TV and other equipment out of the way to maximize the family room space, and the downstairs half bath is a bonus to complete the first floor. Upstairs features two oversized bedrooms on opposite ends, and a strategically placed laundry closet in between the bedrooms. The Villages of Summer Lakes neighborhood is conveniently tucked away right between JTB and Atlantic Blvd. Schedule your in-person or virtual showing today.
Location
State FL
County Duval
Community Villages Of Summer Lakes
Area 022-Grove Park/Sans Souci
Direction From JTB go North on Southside Blvd. Go left on Ivey Rd and then right onto Southside Service Rd. Left into the Villages of Summer Lakes then left onto Inlet Bluff Drive. Home on left.
Interior
Interior Features Breakfast Bar, Entrance Foyer, Primary Bathroom - Tub with Shower
Heating Central
Cooling Central Air
Flooring Carpet, Tile
Exterior
Garage Spaces 1.0
Pool Community, None
Amenities Available Playground
Roof Type Shingle
Porch Patio
Total Parking Spaces 1
Private Pool No
Building
Sewer Public Sewer
Water Public
Architectural Style Traditional
New Construction No
Schools
Elementary Schools Southside Estates
Middle Schools Southside
High Schools Englewood
Others
Tax ID 1451843448
Acceptable Financing Cash, Conventional, FHA
Listing Terms Cash, Conventional, FHA
Read Less
Want to know what your home might be worth? Contact us for a FREE valuation!

Our team is ready to help you sell your home for the highest possible price ASAP
Bought with WATSON REALTY CORP





